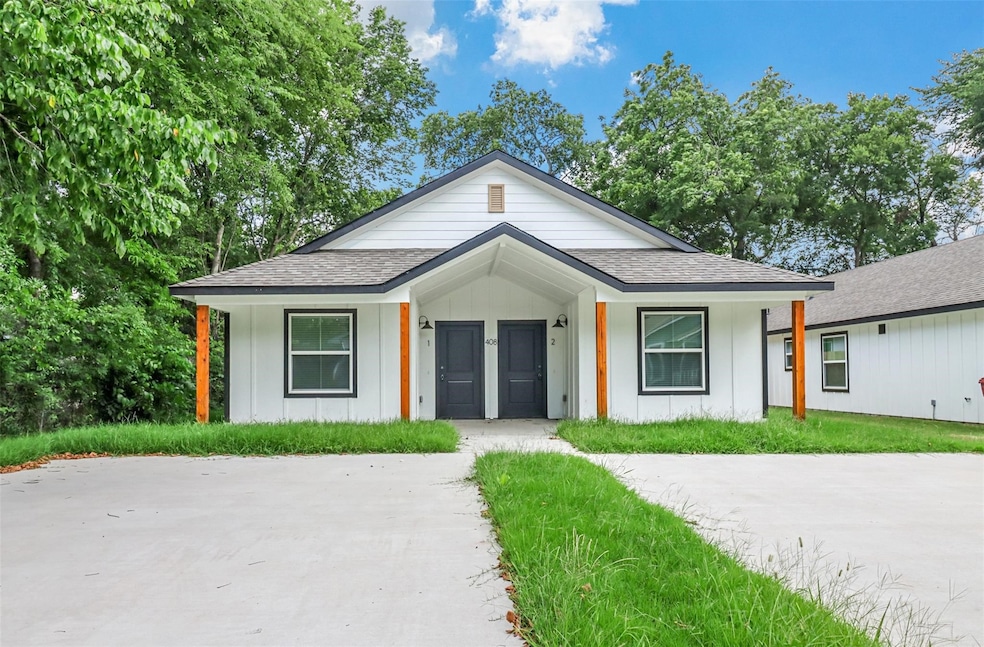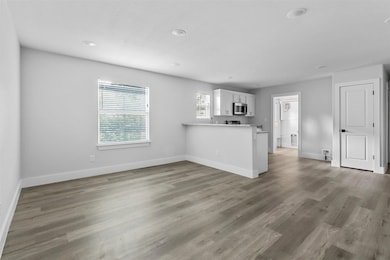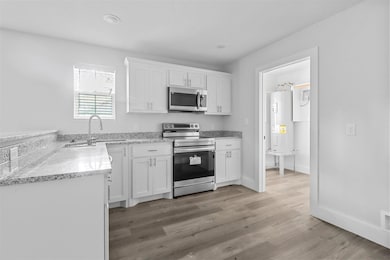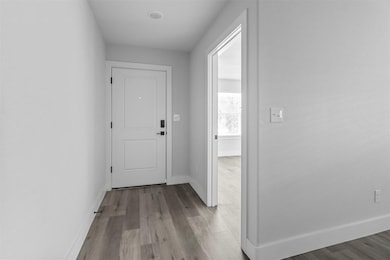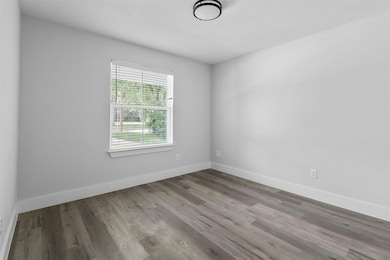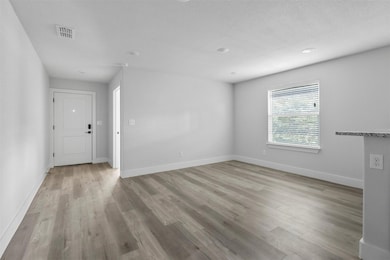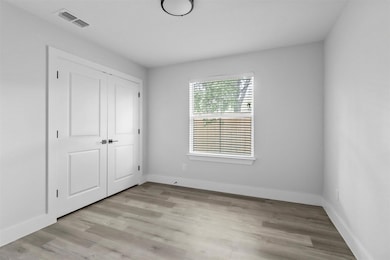408 W 6th St Unit 2 Bonham, TX 75418
Highlights
- New Construction
- Granite Countertops
- Walk-In Closet
- Open Floorplan
- Private Yard
- 1-Story Property
About This Home
Beautiful 3-Bedroom, 2-Bath Home for Lease in Highly Desirable Bonham, Texas Welcome to your next home in the heart of Bonham, Texas! This stunning 3-bedroom, 2-bath residence offers the perfect combination of comfort, convenience, and style. With a thoughtfully designed layout and modern finishes throughout, this home is sure to impress anyone looking for both functionality and charm. Step inside and be greeted by a spacious open-concept floor plan that flows seamlessly from the living area to the kitchen and dining spaces. Large windows fill the home with natural light, creating a bright and inviting atmosphere. The living room is ideal for relaxing evenings or entertaining guests, while the kitchen offers plenty of counter and cabinet space to make meal prep a breeze. Each bedroom is generously sized with ample closet space, ensuring everyone has a cozy retreat of their own. The bathrooms feature modern finishes and convenient layouts, providing both comfort and style to your daily routine. Outside, you'll enjoy a spacious backyard perfect for barbecues, outdoor gatherings, or simply unwinding after a long day. A private driveway and ample parking make day-to-day living easy and stress-free. This home is located in a prime area of Bonham, giving you quick access to everything you need—from shopping, dining, and entertainment to schools, parks, and community amenities. Whether you're enjoying a night out or a relaxing weekend at home, you'll love the convenience of this location. Don't wait—homes like this do not stay on the market for long! Schedule your private showing today and see for yourself why this beautiful home in Bonham is the perfect place to call your own.
Listing Agent
OmniKey Realty, LLC. Brokerage Phone: 972-480-8280 License #0554015 Listed on: 10/22/2025
Townhouse Details
Home Type
- Townhome
Year Built
- Built in 2024 | New Construction
Lot Details
- 7,667 Sq Ft Lot
- Wood Fence
- Private Yard
- Back Yard
Home Design
- Single Family Home
- Duplex
- Attached Home
- Slab Foundation
- Composition Roof
Interior Spaces
- 1,198 Sq Ft Home
- 1-Story Property
- Open Floorplan
- Decorative Lighting
- Window Treatments
- Luxury Vinyl Plank Tile Flooring
- Washer and Dryer Hookup
Kitchen
- Electric Oven
- Electric Cooktop
- Microwave
- Dishwasher
- Granite Countertops
- Disposal
Bedrooms and Bathrooms
- 3 Bedrooms
- Walk-In Closet
- 2 Full Bathrooms
Home Security
Parking
- No Garage
- Driveway
- On-Street Parking
- On-Site Parking
- Off-Street Parking
- Assigned Parking
Schools
- Evans Elementary School
- Bonham High School
Utilities
- Central Heating and Cooling System
- High Speed Internet
- Phone Available
- Cable TV Available
Listing and Financial Details
- Residential Lease
- Property Available on 11/21/25
- Tenant pays for all utilities, cable TV, electricity, insurance, sewer, water
- Tax Lot 2
- Assessor Parcel Number 138868
Community Details
Pet Policy
- Pet Size Limit
- Pet Deposit $300
- 3 Pets Allowed
- Dogs and Cats Allowed
- Breed Restrictions
Additional Features
- Footprint Residential Subdivision
- Fire and Smoke Detector
Map
Source: North Texas Real Estate Information Systems (NTREIS)
MLS Number: 21093865
- 415 W 7th St
- 320 W 6th St
- 417 W 8th St
- 220 W 6th St
- 702 W 7th St
- 709 Beech St
- 317 W Sam Rayburn Dr
- 505 W 10th St
- 1202 Maple St
- 1220 Maple St
- 505 W 3rd St
- 602 W 3rd St
- 713 W Sam Rayburn Dr
- 808 W 7th St
- 812 W 7th St
- 903 W 8th St
- 203 Star St
- LOT 2 TBD County Road 2005
- TBD Fm 3221
- TBD LOT 1 County Road 2005
- 209 W 6th St Unit 2
- 105 SE 4th St Unit 1
- 601 Thomas St Unit 1
- 412 E 7th St Unit 2
- 317 Jones St
- 520 E 5th St
- 807 S 6th St Unit 3
- 605 E 7th St
- 709 S 5th St Unit 2
- 1019 Pine St
- 308 S 3rd St
- 516 Allen Ave
- 103 E 15th St
- 320 S Main St
- 804 E 5th St
- 1220 S 6th St
- 206 Henderson St
- 1603 Franklin St
- 714 E 12th St
- 1624 Cedar St
