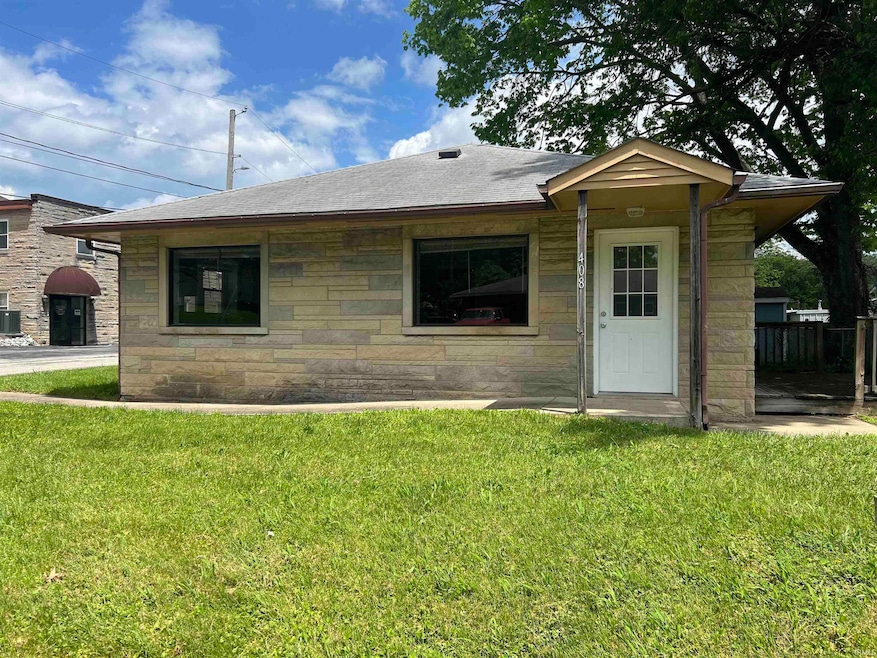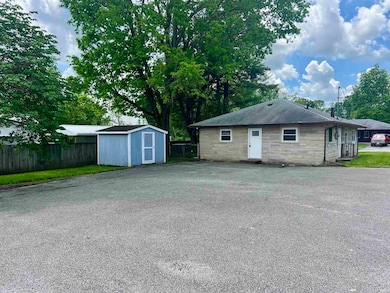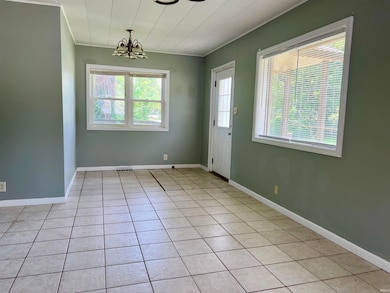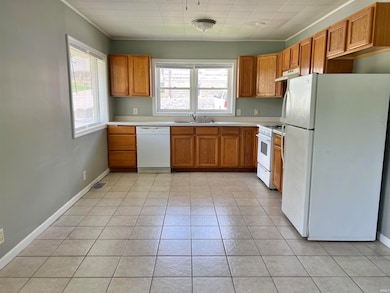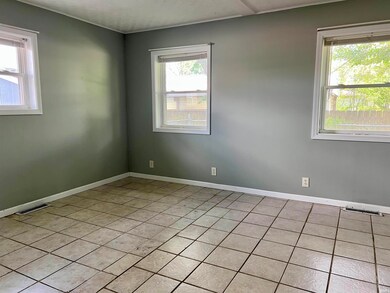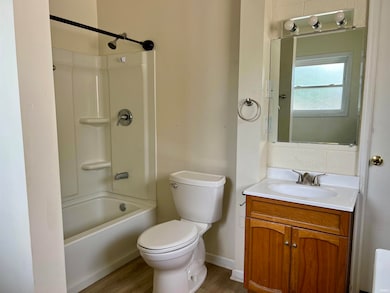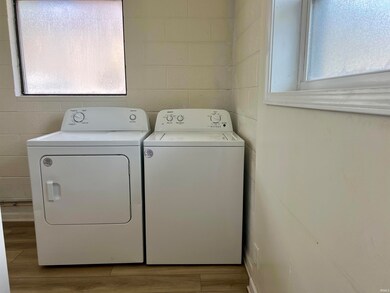
408 W Association St Ellettsville, IN 47429
Highlights
- Tile Flooring
- Central Air
- Level Lot
- 1-Story Property
About This Home
As of July 2025This home sits on a nice-sized city lot in a well-connected part of Ellettsville. It is conveniently located within walking distance to the library, coffee shops, post office, and more. The signature limestone exterior has proven to be timeless and low-maintenance. Inside you'll find three rooms that can be used as bedrooms, two full bathrooms and waterproof flooring throughout—great for easy upkeep and everyday use. One of the rooms opens to a side deck and a small fenced area, perfect for pets. The property has been successfully used as a rental and offers potential for continued investment or personal use. It is being sold as-is, however, the owners are willing to offer a credit toward a new roof with an acceptable offer.
Last Agent to Sell the Property
Barberry Realty Brokerage Phone: 812-821-3431 Listed on: 05/13/2025
Last Buyer's Agent
BLOOM NonMember
NonMember BL
Home Details
Home Type
- Single Family
Est. Annual Taxes
- $2,688
Year Built
- Built in 1948
Lot Details
- 8,276 Sq Ft Lot
- Lot Dimensions are 123x66
- Chain Link Fence
- Level Lot
Home Design
- Slab Foundation
- Limestone
Interior Spaces
- 1,170 Sq Ft Home
- 1-Story Property
- Tile Flooring
- Washer and Electric Dryer Hookup
Bedrooms and Bathrooms
- 2 Bedrooms
- 2 Full Bathrooms
Parking
- Driveway
- Off-Street Parking
Location
- Suburban Location
Schools
- Edgewood Elementary And Middle School
- Edgewood High School
Utilities
- Central Air
- Heating System Uses Gas
Listing and Financial Details
- Assessor Parcel Number 53-04-10-200-012.000-013
Ownership History
Purchase Details
Purchase Details
Home Financials for this Owner
Home Financials are based on the most recent Mortgage that was taken out on this home.Purchase Details
Purchase Details
Home Financials for this Owner
Home Financials are based on the most recent Mortgage that was taken out on this home.Similar Homes in Ellettsville, IN
Home Values in the Area
Average Home Value in this Area
Purchase History
| Date | Type | Sale Price | Title Company |
|---|---|---|---|
| Quit Claim Deed | -- | None Available | |
| Deed | $95,900 | -- | |
| Warranty Deed | -- | None Available | |
| Quit Claim Deed | -- | None Available | |
| Quit Claim Deed | -- | None Available |
Mortgage History
| Date | Status | Loan Amount | Loan Type |
|---|---|---|---|
| Previous Owner | $76,720 | New Conventional | |
| Previous Owner | $63,750 | New Conventional |
Property History
| Date | Event | Price | Change | Sq Ft Price |
|---|---|---|---|---|
| 07/18/2025 07/18/25 | Sold | $165,000 | -5.2% | $141 / Sq Ft |
| 05/16/2025 05/16/25 | Pending | -- | -- | -- |
| 05/13/2025 05/13/25 | For Sale | $174,000 | +81.4% | $149 / Sq Ft |
| 03/02/2018 03/02/18 | Sold | $95,900 | -4.0% | $82 / Sq Ft |
| 01/27/2018 01/27/18 | Pending | -- | -- | -- |
| 12/04/2017 12/04/17 | For Sale | $99,900 | -- | $85 / Sq Ft |
Tax History Compared to Growth
Tax History
| Year | Tax Paid | Tax Assessment Tax Assessment Total Assessment is a certain percentage of the fair market value that is determined by local assessors to be the total taxable value of land and additions on the property. | Land | Improvement |
|---|---|---|---|---|
| 2024 | $2,688 | $134,400 | $29,900 | $104,500 |
| 2023 | $1,333 | $133,300 | $29,900 | $103,400 |
| 2022 | $2,706 | $135,300 | $29,600 | $105,700 |
| 2021 | $2,356 | $117,800 | $25,300 | $92,500 |
| 2020 | $2,256 | $112,800 | $21,100 | $91,700 |
| 2019 | $1,938 | $96,900 | $14,400 | $82,500 |
| 2018 | $1,788 | $89,400 | $9,200 | $80,200 |
| 2017 | $1,704 | $85,200 | $9,200 | $76,000 |
| 2016 | $1,536 | $76,800 | $9,200 | $67,600 |
| 2014 | $1,540 | $77,000 | $9,200 | $67,800 |
Agents Affiliated with this Home
-
Lindsey Clark

Seller's Agent in 2025
Lindsey Clark
Barberry Realty
(812) 821-3431
28 in this area
71 Total Sales
-
B
Buyer's Agent in 2025
BLOOM NonMember
NonMember BL
Map
Source: Indiana Regional MLS
MLS Number: 202517304
APN: 53-04-10-200-012.000-013
- 203 S Sale St
- 122 S Sale St
- 320 W Ritter St
- 408 S Sale St
- 214 W Ritter St
- 709 W Main St
- 903 W Temperance St
- 302 W Main St
- 302 S Edgewood Dr
- 115 E Chester Dr
- 7215 W Mustang Dr
- 7236 W Mustang Dr
- 1121 Grant St
- 531 Chandler Dr
- 110 Renee Dr
- 312 Poplar Ct
- 705 N Hanover Glen
- 5733 W Vinca Ln
- 5944 N Ajuga Ct
- 5697 W Vinca Ln
