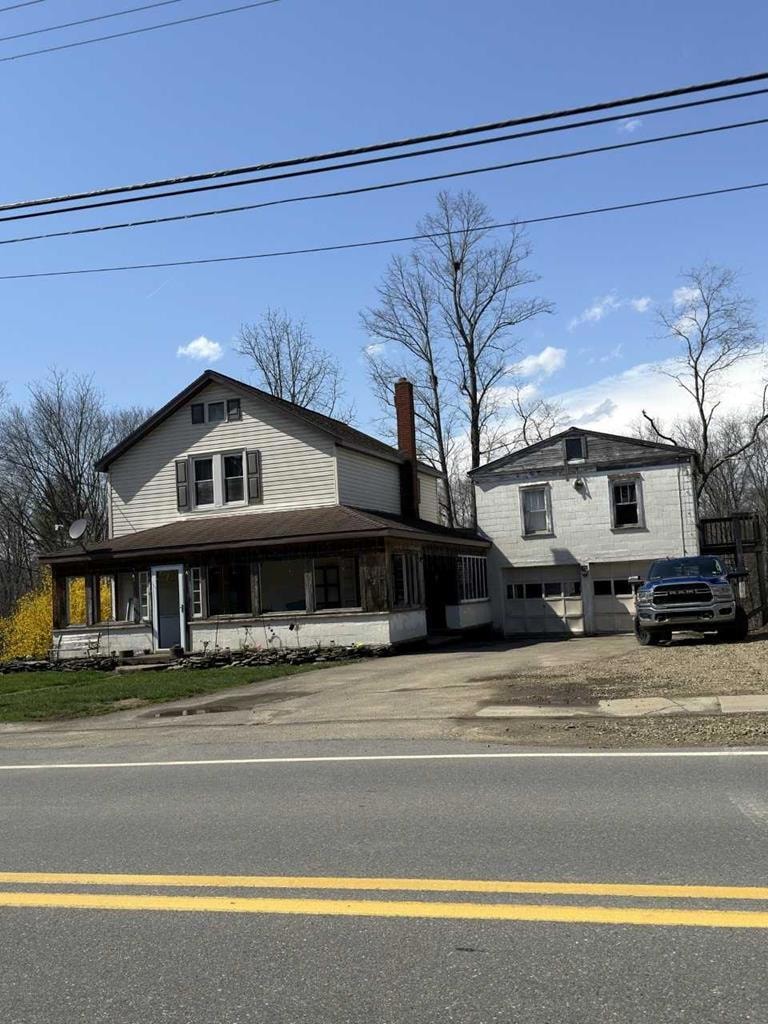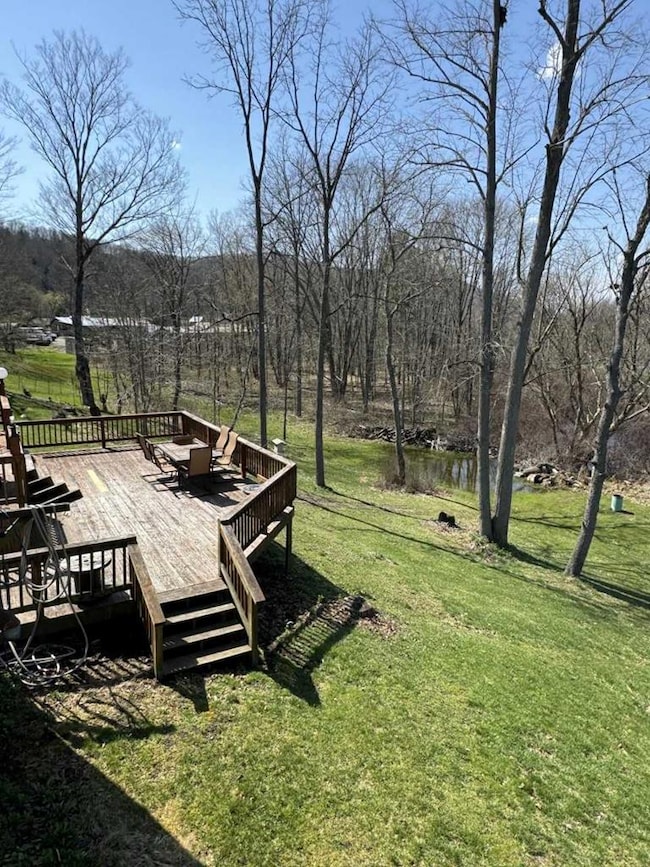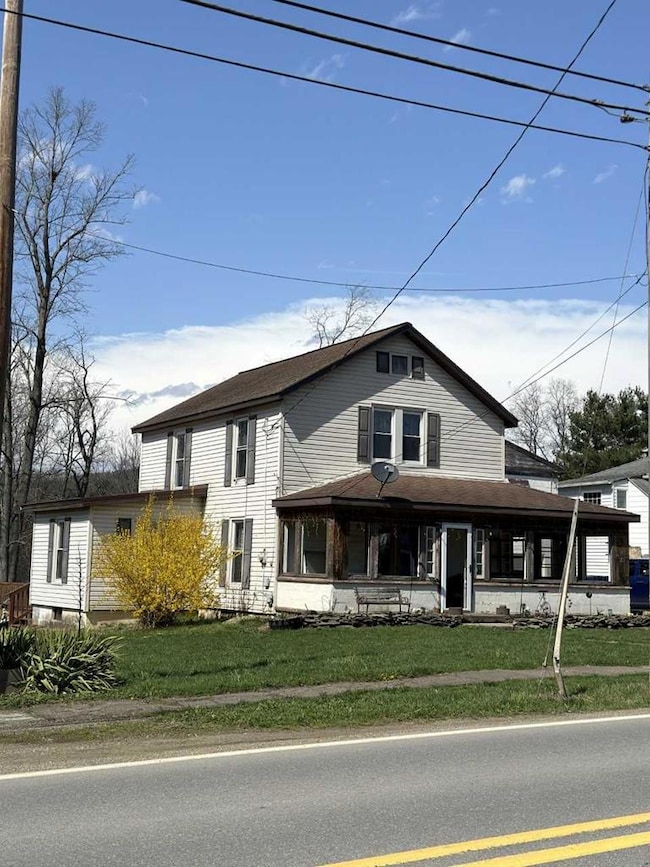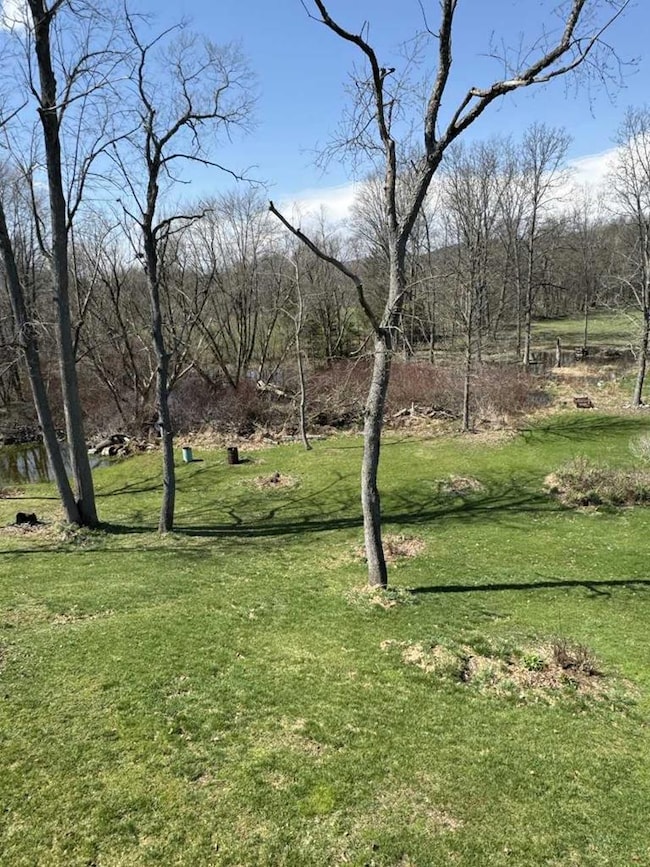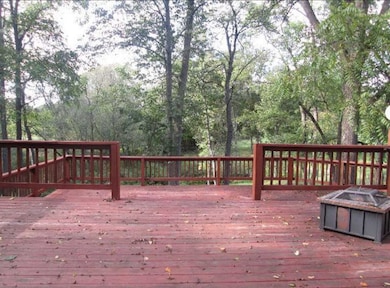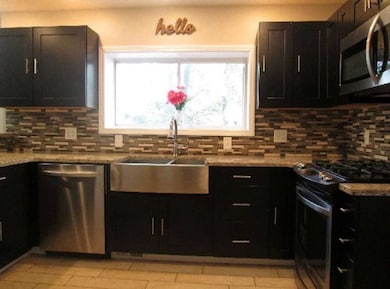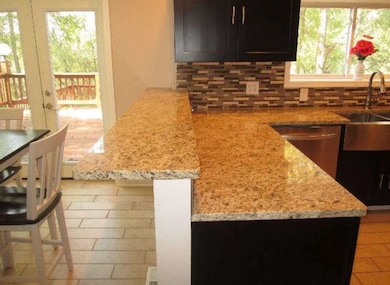
408 W Honeoye St Shinglehouse, PA 16748
Estimated payment $768/month
Highlights
- Deck
- No HOA
- Enclosed patio or porch
- Wood Flooring
- 2 Car Detached Garage
- Bathroom on Main Level
About This Home
Two story home with a modern kitchen and full bathroom/laundry room on the first level. From the dining room there is a french door to enter onto the large rear tiered deck to enjoy the rear wooded view. The decks corner post are lighted for the evening ambiance. The kitchen, dining room, bath/laundry all has ceramic tile flooring and newer carpeting in the living room. The kitchen stainless steel appliances are included in the sale. The modern kitchen has some nice features. The full bathroom has a walk-in ceramic tile shower. The front living room leads onto the front enclosed sun porch. This sun room needs some work but has a lot of potential, either finish completing as a front porch or possibly a first level office/den. The second level has two bedrooms and a full bathroom. There is a full basement. The heating system/water heater only a few years old. The detached garage has a second level that could be converted into a rental unit for additional income. Gas 115/electric 70/mth
Listing Agent
Howard Hanna Professionals - Smethport Brokerage Phone: 8148877772 License #AB067132 Listed on: 01/23/2024

Home Details
Home Type
- Single Family
Est. Annual Taxes
- $1,952
Year Built
- Built in 1954
Lot Details
- 0.63 Acre Lot
- Lot Has A Rolling Slope
Parking
- 2 Car Detached Garage
- Driveway
- Open Parking
Home Design
- Block Foundation
- Shingle Roof
- Metal Roof
- Vinyl Siding
Interior Spaces
- 1,072 Sq Ft Home
- 2-Story Property
- Unfinished Basement
- Basement Fills Entire Space Under The House
Kitchen
- Oven or Range
- Microwave
- Disposal
Flooring
- Wood
- Carpet
- Ceramic Tile
- Vinyl
Bedrooms and Bathrooms
- 2 Bedrooms
- Bathroom on Main Level
- 2 Full Bathrooms
Laundry
- Dryer
- Washer
Outdoor Features
- Deck
- Enclosed patio or porch
Utilities
- No Cooling
- Forced Air Heating System
- Heating System Uses Natural Gas
- Gas Water Heater
- High Speed Internet
Community Details
- No Home Owners Association
Map
Home Values in the Area
Average Home Value in this Area
Tax History
| Year | Tax Paid | Tax Assessment Tax Assessment Total Assessment is a certain percentage of the fair market value that is determined by local assessors to be the total taxable value of land and additions on the property. | Land | Improvement |
|---|---|---|---|---|
| 2025 | $2,119 | $22,820 | $2,320 | $20,500 |
| 2024 | $1,997 | $22,820 | $2,320 | $20,500 |
| 2023 | $1,947 | $22,820 | $2,320 | $20,500 |
| 2022 | $1,825 | $22,820 | $2,320 | $20,500 |
| 2021 | $1,825 | $22,820 | $2,320 | $20,500 |
| 2020 | $1,814 | $22,820 | $2,320 | $20,500 |
| 2019 | $1,855 | $22,820 | $2,320 | $20,500 |
| 2018 | $1,826 | $22,820 | $2,320 | $20,500 |
| 2017 | -- | $22,820 | $2,320 | $20,500 |
| 2016 | $1,764 | $22,820 | $2,320 | $20,500 |
| 2015 | -- | $22,820 | $2,320 | $20,500 |
| 2012 | -- | $22,820 | $2,320 | $20,500 |
Property History
| Date | Event | Price | Change | Sq Ft Price |
|---|---|---|---|---|
| 03/02/2025 03/02/25 | Price Changed | $109,000 | -5.1% | $102 / Sq Ft |
| 08/21/2024 08/21/24 | Price Changed | $114,900 | -11.5% | $107 / Sq Ft |
| 01/23/2024 01/23/24 | For Sale | $129,900 | -- | $121 / Sq Ft |
Purchase History
| Date | Type | Sale Price | Title Company |
|---|---|---|---|
| Deed | $65,000 | None Available | |
| Interfamily Deed Transfer | -- | None Available |
Mortgage History
| Date | Status | Loan Amount | Loan Type |
|---|---|---|---|
| Open | $62,000 | New Conventional | |
| Previous Owner | $48,000 | New Conventional | |
| Previous Owner | $42,000 | New Conventional |
Similar Homes in Shinglehouse, PA
Source: North Central Penn Board of REALTORS®
MLS Number: 31717803
APN: 240-002-026
- 216 S Pleasant St
- 113 1st St
- 296 Low St
- 600 Church Hollow Rd
- 0 Church Hollow Rd
- 0 Willow Brook Rd Unit R1600892
- 0 Butter Creek Rd
- 593 Coon Hollow Rd
- 593 Coon Hollow
- 2479 Route 44 S
- 397 Kenyon Hollow Rd
- 0 Scott Hollow Rd Unit B1607296
- 90 Route 44
- 451 Horse Run Rd
- 8202 New York 417
- 0 County Rd 5 Unit R1534188
- 595 Sanford Hollow Rd
- 291 County Road 33
- 3057 Pennsylvania 44
- 7557 Miller Hollow Rd
