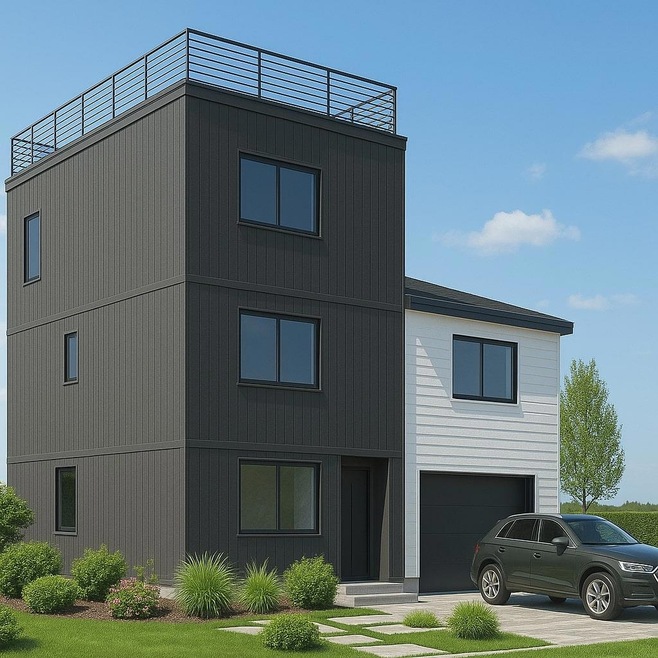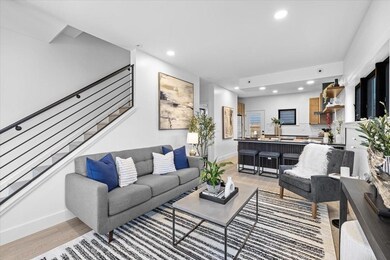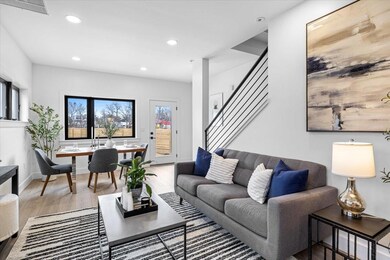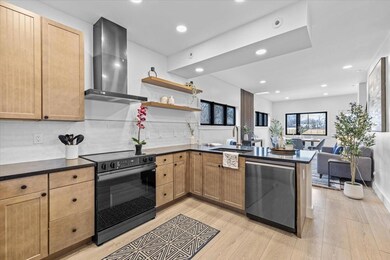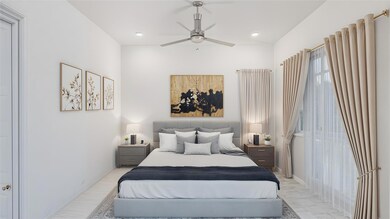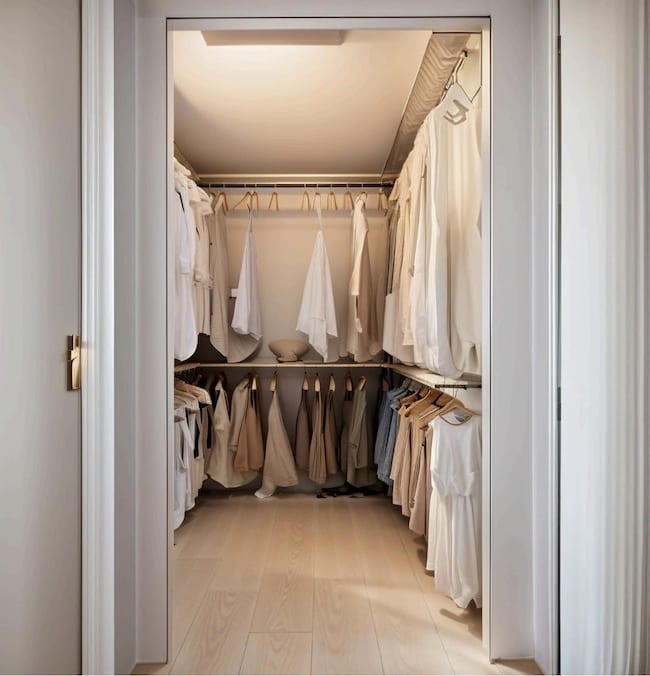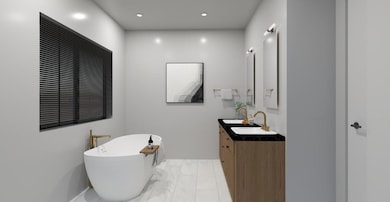408 W Live Oak St Unit A Austin, TX 78704
SoCo NeighborhoodEstimated payment $7,500/month
Highlights
- New Construction
- 0.31 Acre Lot
- Deck
- City View
- Open Floorplan
- Wooded Lot
About This Home
PHASE ONE PRICING – ONLY ONE REMAINS! $200K BELOW MARKET – BEST VALUE IN 78704 MOST EXCLUSIVE COMMUNITY | EST. COMPLETION FALL 2025 | SPECIAL FINANCING FROM 4.99%!
Discover elevated living in this brand-new, three-story home featuring a private rooftop deck with sweeping views of downtown Austin. Nestled in the heart of Bouldin Creek, this residence blends striking modern design with flexible financing options to make homeownership more attainable—ask how you can lower your upfront costs or monthly payments.
The open-concept main level is thoughtfully designed for effortless entertaining, with a chef-inspired kitchen that includes stainless steel appliances, a sleek island, and abundant cabinetry. The entire third floor is a dedicated owner’s retreat, showcasing a luxurious primary suite with a spa-style bathroom, premium finishes, and a private terrace for quiet moments or morning coffee.
Step outside to a fenced yard with custom lighting and drought-tolerant xeriscaping—ideal for low-maintenance living and outdoor gatherings.
Just minutes from South Congress, Lady Bird Lake, Zilker Park, and Austin’s top trails, this home delivers the ultimate in location, lifestyle, and design.
Don’t miss your chance—this is the final opportunity at this incredible price!
Listing Agent
eXp Realty, LLC Brokerage Phone: (512) 309-0681 License #0829408 Listed on: 05/01/2025

Home Details
Home Type
- Single Family
Year Built
- Built in 2025 | New Construction
Lot Details
- 0.31 Acre Lot
- West Facing Home
- Wood Fence
- Sprinkler System
- Wooded Lot
- Private Yard
Parking
- 1 Car Garage
- Driveway
Property Views
- City
- Neighborhood
Home Design
- Frame Construction
- Composition Roof
- Concrete Perimeter Foundation
Interior Spaces
- 2,213 Sq Ft Home
- 3-Story Property
- Open Floorplan
- Vaulted Ceiling
- Double Pane Windows
- Vinyl Flooring
Kitchen
- Breakfast Bar
- Built-In Range
- Range Hood
- Dishwasher
- Quartz Countertops
- Disposal
Bedrooms and Bathrooms
- 4 Bedrooms
- Walk-In Closet
- Soaking Tub
Home Security
- Carbon Monoxide Detectors
- Fire and Smoke Detector
Outdoor Features
- Balcony
- Deck
- Terrace
Schools
- Travis Hts Elementary School
- Lively Middle School
- Travis High School
Utilities
- Central Heating and Cooling System
Community Details
- Property has a Home Owners Association
- Live Oak Association
- Built by Velocite Homes
- Live Oak Subdivision
Listing and Financial Details
- Assessor Parcel Number 408 W Live Oak #A
Map
Home Values in the Area
Average Home Value in this Area
Property History
| Date | Event | Price | List to Sale | Price per Sq Ft |
|---|---|---|---|---|
| 05/01/2025 05/01/25 | For Sale | $1,199,000 | -- | $542 / Sq Ft |
Source: Unlock MLS (Austin Board of REALTORS®)
MLS Number: 7338191
- 409 Crockett St Unit C
- 2209 S 1st St Unit 407
- 2209 S 1st St Unit 104
- 2209 S 1st St Unit 218
- 2209 S 1st St Unit 217
- 2209 S 1st St Unit 114
- 2209 S 1st St Unit 225
- 2209 S 1st St Unit 122
- 2209 S 1st St Unit 118
- 2209 S 1st St Unit 226
- 2209 S 1st St Unit 108
- 2209 S 1st St Unit 209
- 2209 S 1st St Unit 408
- 2209 S 1st St Unit 403
- 2209 S 1st St Unit 237
- 2209 S 1st St Unit 334
- 2003 Wilson St Unit 5
- 300 Crockett St Unit 115
- 604 Fletcher St
- 2020 S Congress Ave Unit 2102
- 2304 S 1st St Unit C
- 2358 Wilson St
- 2020 S Congress Ave Unit 1313
- 2020 S Congress Ave Unit 2102
- 2020 S Congress Ave Unit 1224
- 2020 S Congress Ave Unit 1209
- 2020 S Congress Ave Unit 1216
- 1909 Eva St
- 2020 S Congress Ave Unit 1110
- 2311 S 3rd St
- 705 W Annie St Unit ID1254588P
- 805 W Live Oak St
- 2509 Durwood St Unit A
- 2109 Nickerson St
- 1600 S 1st St Unit 220
- 203 Leland St
- 807 W Oltorf St
- 2512 Durwood St Unit 205
- 1803 Bouldin Ave Unit A
- 217 Leland St
