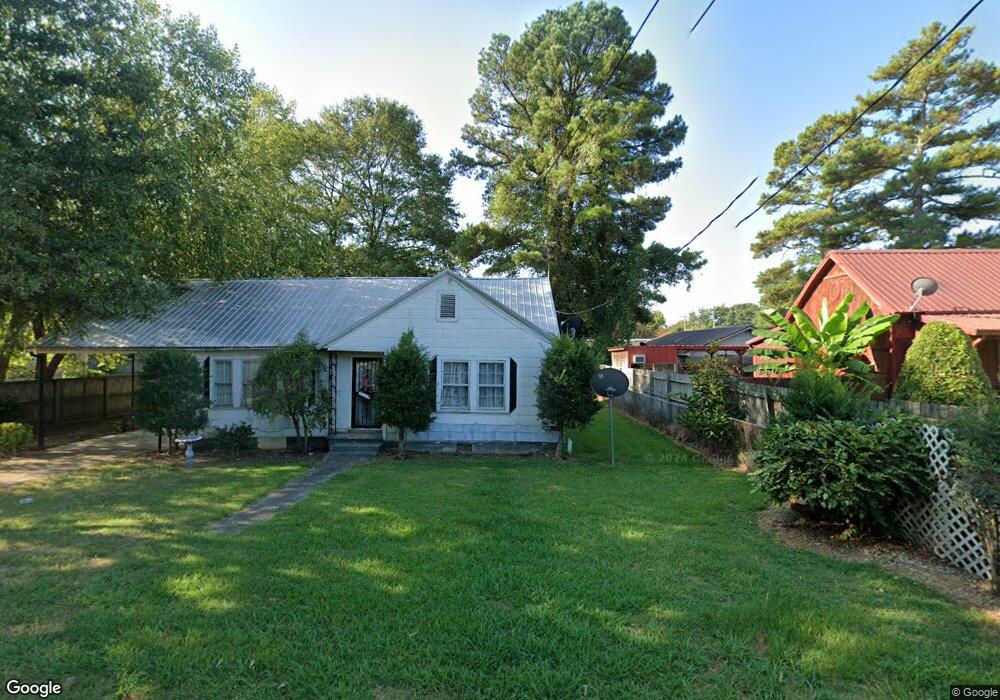408 W Walnut St Charleston, MS 38921
Estimated Value: $74,717 - $105,000
3
Beds
1
Bath
1,416
Sq Ft
$64/Sq Ft
Est. Value
Highlights
- Cottage
- Window Unit Cooling System
- Ceiling Fan
- Walk-In Closet
- Dining Room
- Family Room
About This Home
As of April 2012Estate home being sold as is located in the heart of Charleston just off the town square. Needs a little updating, but is in good shape. 3 bdrm/1/bth. 2 air cond. units (1 being new) Rooms are large and spacious. Owners spent $7,000 on inside upgrading flooring, painting and installing bath fixtures. This would make a good rental or investment property. All lookers must be pre qualified or have proof of funds to purchase.
Home Details
Home Type
- Single Family
Est. Annual Taxes
- $601
Year Built
- Built in 1944
Lot Details
- 0.26 Acre Lot
- Lot Dimensions are 75 x 150
Home Design
- Cottage
- Frame Construction
- Composition Roof
- Masonite
Interior Spaces
- 1,416 Sq Ft Home
- 1-Story Property
- Ceiling Fan
- Blinds
- Casement Windows
- Family Room
- Dining Room
- Crawl Space
- No Kitchen Appliances
- Laundry on main level
Flooring
- Carpet
- Laminate
Bedrooms and Bathrooms
- 3 Bedrooms
- Walk-In Closet
- 1 Full Bathroom
Parking
- 1 Parking Space
- 1 Carport Space
- Paved Parking
- Open Parking
Utilities
- Window Unit Cooling System
- Heating System Uses Natural Gas
- Gas Water Heater
Listing and Financial Details
- Assessor Parcel Number 060
Create a Home Valuation Report for This Property
The Home Valuation Report is an in-depth analysis detailing your home's value as well as a comparison with similar homes in the area
Home Values in the Area
Average Home Value in this Area
Property History
| Date | Event | Price | List to Sale | Price per Sq Ft |
|---|---|---|---|---|
| 04/16/2012 04/16/12 | Sold | -- | -- | -- |
| 03/17/2012 03/17/12 | Pending | -- | -- | -- |
| 09/24/2010 09/24/10 | For Sale | $49,000 | -- | $35 / Sq Ft |
Source: North Central Mississippi REALTORS®
Tax History Compared to Growth
Tax History
| Year | Tax Paid | Tax Assessment Tax Assessment Total Assessment is a certain percentage of the fair market value that is determined by local assessors to be the total taxable value of land and additions on the property. | Land | Improvement |
|---|---|---|---|---|
| 2024 | $601 | $4,607 | $900 | $3,707 |
| 2023 | $0 | $2,984 | $600 | $2,384 |
| 2022 | $0 | $2,984 | $600 | $2,384 |
| 2021 | $0 | $2,984 | $600 | $2,384 |
| 2020 | -- | $2,984 | $600 | $2,384 |
| 2019 | -- | $2,984 | $600 | $2,384 |
| 2018 | -- | $2,984 | $600 | $2,384 |
| 2017 | -- | $2,984 | $600 | $2,384 |
| 2016 | -- | $2,710 | $600 | $2,110 |
| 2015 | -- | $2,710 | $600 | $2,110 |
| 2014 | -- | $2,710 | $600 | $2,110 |
| 2013 | -- | $2,710 | $600 | $2,110 |
Source: Public Records
Map
Source: North Central Mississippi REALTORS®
MLS Number: 124046
APN: 060G08008
Nearby Homes
- 209 N Franklin St
- 190 W Cypress St
- 125 W Cypress St
- 0 Hwy 32 Unit 4125342
- 265 Brunson St
- 3487 Hwy 32
- 17538 Hwy 35
- 17538 Mississippi 35
- 1325 Greenwood Dr
- 1325 Greenwood Ridge
- 2716 Cole Hill Rd
- 1403 Hunter Creek Rd
- 7864 Tatum Pond Rd
- 3751 Friendship Rd E
- 0 Shook Rd
- 6000 Teasdale Rd
- 0 Mount Olive Rd
- 0 Ascalmore Creek Rd
- 1913 Poplar Springs Rd Unit LotWP001
- 1913 Poplar Springs Rd
- 250 Calhoun St
- 427 W Walnut St
- 203 S Franklin St
- 207 S Franklin St
- 161 S Clay St
- 407 W Walnut St
- 204 S Franklin St
- 305 W Walnut St
- 402 W Cypress St
- 308 W Walnut St
- 475 W Cypress St
- 201 S Waverly St
- 203 S Waverly St
- 502 W Cypress St
- 308 W Cypress St
- 209 S Waverly St
- 109 S Waverly St
- 249 S Clay St
- 107 S Waverly St
- 294 S Franklin St
