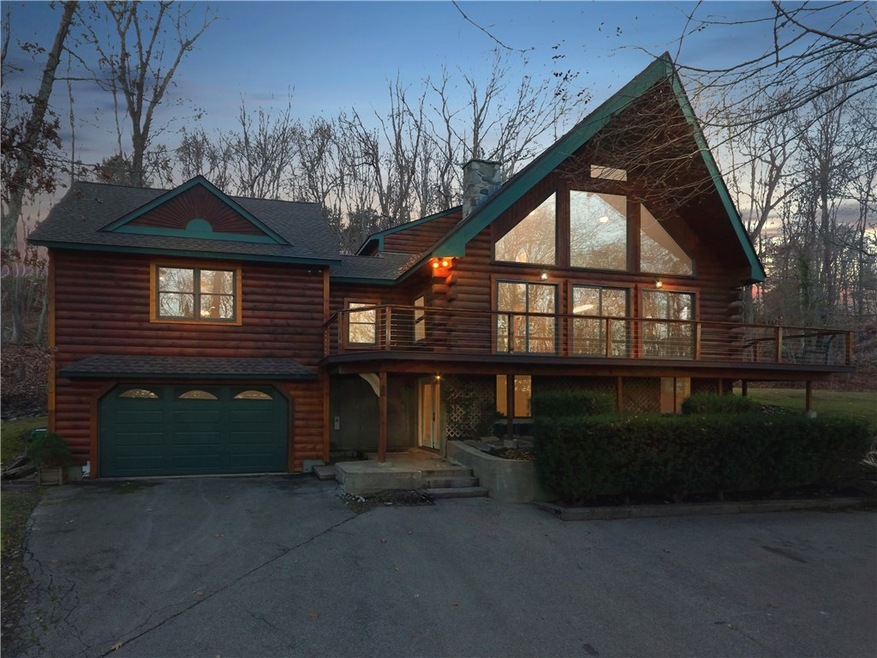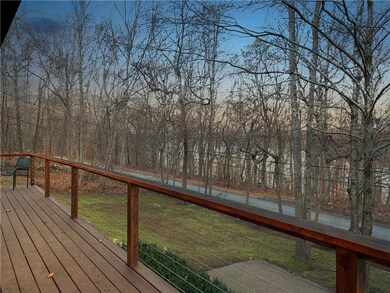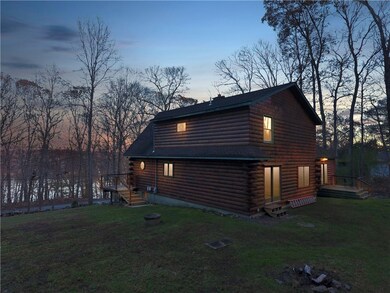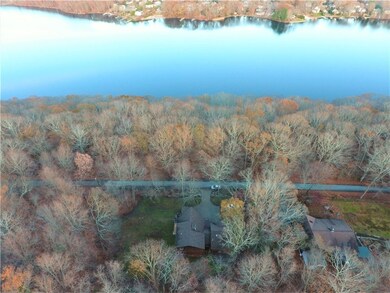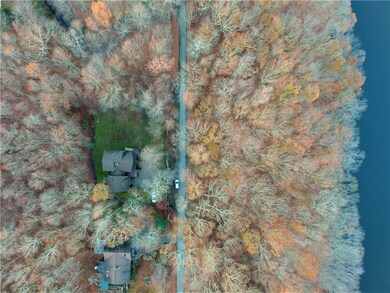
408 Walmsley Ln Saunderstown, RI 02874
Estimated Value: $777,000 - $1,040,000
Highlights
- Water Views
- 1.25 Acre Lot
- Contemporary Architecture
- Water Access
- Deck
- Cathedral Ceiling
About This Home
As of December 2019A stunning 3 level Contemporary home with all the "bells and whistles" overlooking the Pettaquamscutt River. Lots of glass, decks, open spaces, gorgeous stone fireplace (with Pellet stove) shinny hardwoods and updated kitchen with granite. Updated utilities, heating, etc. Huge rec room (could be 2nd level master suite with attic (shilete) expansion for den/office, etc. Many options. This is a must see to take in the home's exceptional quality and flexibility of living spaces. Private road with easy access to URI, beaches, marinas, Newport and workplaces.
Last Agent to Sell the Property
Ned Caswell
RE/MAX FLAGSHIP, INC. License #REB.0005099 Listed on: 11/22/2019

Home Details
Home Type
- Single Family
Est. Annual Taxes
- $7,525
Year Built
- Built in 1995
Lot Details
- 1.25 Acre Lot
- Property is zoned R80
Parking
- 1 Car Attached Garage
Home Design
- Contemporary Architecture
- Slab Foundation
- Wood Siding
- Concrete Perimeter Foundation
Interior Spaces
- 2,598 Sq Ft Home
- 3-Story Property
- Cathedral Ceiling
- Skylights
- Stone Fireplace
- Thermal Windows
- Workshop
- Storage Room
- Wood Flooring
- Water Views
- Permanent Attic Stairs
Kitchen
- Oven
- Range
- Microwave
- Dishwasher
Bedrooms and Bathrooms
- 3 Bedrooms
- Bathtub with Shower
Laundry
- Dryer
- Washer
Unfinished Basement
- Walk-Out Basement
- Basement Fills Entire Space Under The House
Outdoor Features
- Water Access
- Walking Distance to Water
- Balcony
- Deck
- Breezeway
Utilities
- No Cooling
- Zoned Heating
- Heating System Uses Oil
- Pellet Stove burns compressed wood to generate heat
- Radiant Heating System
- Heating System Uses Steam
- 200+ Amp Service
- 100 Amp Service
- Well
- Tankless Water Heater
- Septic Tank
Community Details
- Saunderstown Subdivision
Listing and Financial Details
- Tax Lot 5
- Assessor Parcel Number 408WALMSLEYLANESKNG
Ownership History
Purchase Details
Home Financials for this Owner
Home Financials are based on the most recent Mortgage that was taken out on this home.Purchase Details
Similar Homes in Saunderstown, RI
Home Values in the Area
Average Home Value in this Area
Purchase History
| Date | Buyer | Sale Price | Title Company |
|---|---|---|---|
| Lawless John C | $537,500 | None Available | |
| Clauson Edward P | -- | -- |
Mortgage History
| Date | Status | Borrower | Loan Amount |
|---|---|---|---|
| Open | Lawless John C | $45,000 | |
| Open | Lawless John C | $423,500 | |
| Closed | Lawless John C | $430,000 | |
| Previous Owner | Clauson Edward P | $110,000 | |
| Previous Owner | Clauson Edward P | $75,000 | |
| Previous Owner | Clauson Edward P | $70,000 |
Property History
| Date | Event | Price | Change | Sq Ft Price |
|---|---|---|---|---|
| 12/26/2019 12/26/19 | Sold | $537,500 | -2.3% | $207 / Sq Ft |
| 11/26/2019 11/26/19 | Pending | -- | -- | -- |
| 11/22/2019 11/22/19 | For Sale | $549,900 | -- | $212 / Sq Ft |
Tax History Compared to Growth
Tax History
| Year | Tax Paid | Tax Assessment Tax Assessment Total Assessment is a certain percentage of the fair market value that is determined by local assessors to be the total taxable value of land and additions on the property. | Land | Improvement |
|---|---|---|---|---|
| 2024 | $7,337 | $664,000 | $193,900 | $470,100 |
| 2023 | $7,337 | $664,000 | $193,900 | $470,100 |
| 2022 | $7,271 | $664,000 | $193,900 | $470,100 |
| 2021 | $7,423 | $513,700 | $168,700 | $345,000 |
| 2020 | $7,423 | $513,700 | $168,700 | $345,000 |
| 2019 | $7,423 | $513,700 | $168,700 | $345,000 |
| 2018 | $7,849 | $500,600 | $220,100 | $280,500 |
| 2017 | $7,664 | $500,600 | $220,100 | $280,500 |
| 2016 | $7,554 | $500,600 | $220,100 | $280,500 |
| 2015 | $7,298 | $470,200 | $200,500 | $269,700 |
| 2014 | $7,279 | $470,200 | $200,500 | $269,700 |
Agents Affiliated with this Home
-

Seller's Agent in 2019
Ned Caswell
RE/MAX FLAGSHIP, INC.
(401) 741-4044
12 in this area
21 Total Sales
-
Louise Melillo

Buyer's Agent in 2019
Louise Melillo
Coldwell Banker Realty
(401) 474-0404
14 Total Sales
Map
Source: State-Wide MLS
MLS Number: 1241855
APN: SKIN-001901-000000-000005
- 60 Hillside Ct
- 46 Hillside Ct
- 9 Misty River Terrace
- 35 Bow Run
- 29 Wake Robin Trail
- 32 Tanglewood Trail
- 9 Lakeside Dr
- 82 Joseph Ct Unit 7
- 4 Tanglewood Trail
- 12 Twin Leaf Trail
- 67 Meadowrue Trail
- 21 Meadowrue Trail
- 36 Jasmine Cir
- 416 Bridgetown Rd
- 2424 Tower Hill Rd
- 63 Isabelle Dr
- 2180 Tower Hill Rd
- 51 Rose Hill Rd
- 51 Hammond Hill
- 200 Miner Rd
- 408 Walmsley Ln
- 394 Walmsley Ln
- 221 River Rd
- 2930 Tower Hill Rd
- 2930 Tower Hill Rd
- 2930 Tower Hill Rd
- 2930E Tower Hill Rd
- 199 River Rd
- 60 Hillside St
- 46 Hillside St
- 346 Walmsley Ln
- 2890 Tower Hill Rd
- 22 Bridge View Ct
- 128 River Rd
- 2860 Tower Hill Rd
- 2860 Tower Hill Rd
- 2860 Tower Hill Rd
- 2956 Tower Hill Rd
- 152 River Rd
- 306 Walmsley Ln
