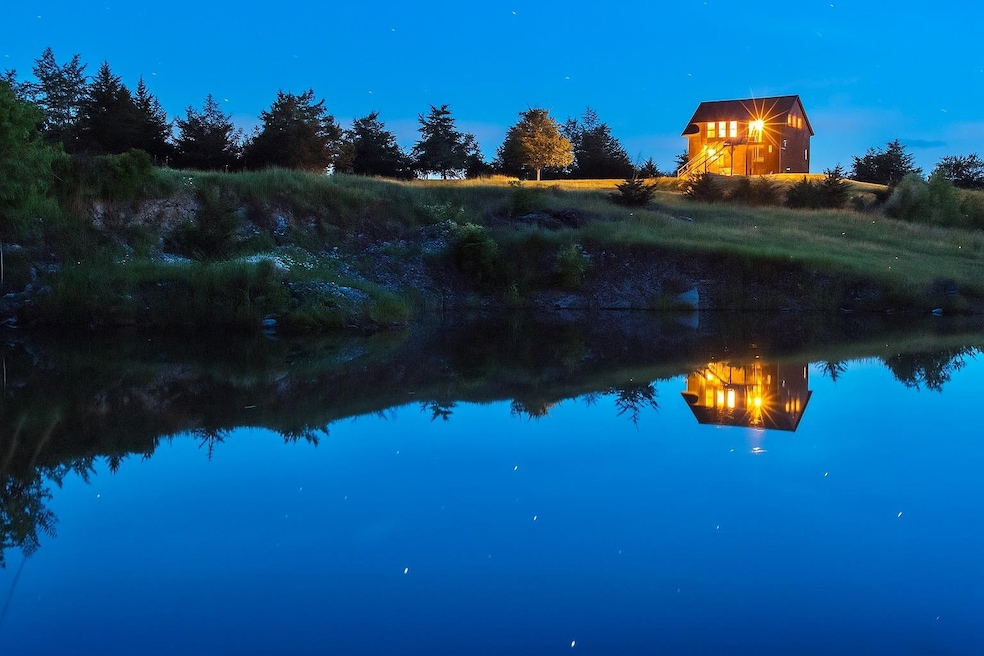
408 Webster Rd Vergennes, VT 05491
Estimated payment $5,245/month
Highlights
- Home fronts a pond
- Mountain View
- Radiant Floor
- 17.8 Acre Lot
- Pond
- Baseboard Heating
About This Home
Welcome to an exceptional opportunity to build your dream home. Set on over 17 private acres of thoughtfully conserved and lovingly maintained land, this property offers unique sweeping views of both the Adirondack and Green Mt. high peaks with stunning sunsets over Lake Champlain. An invaluable aspect of this property is the fact that the groundwork has been laid for your future home with a gravity feed 4 bedroom septic system, underground power, fiber optic, water, and a driveway all in place and ready for immediate construction with minimal disturbance to the surrounding land. There’s a 2.5-car garage with a 1 bedroom apartment and breathtaking views, perfect for use as a guest suite or ADU rental. Surrounded on two sides by Vermont Land Trust protected lands, this setting offers peace, privacy, and connection to the natural world. The land itself is a mosaic of open grass meadows, wildflower patches, gently manicured trees, and a lovely pond, all home to an abundance of wildlife. Maintained walking trails wind throughout the landscape the entire property and all its wonders. Just down the road are Button Bay State Park and the Basin Harbor Club which offers golf, dining, tennis and boating. Vergennes, Middlebury, and Burlington are easily accessible. Properties like this where conservation, wildlife, spectacular views and build-readiness meet are rare. Be sure to see our Detailed Brochure in documents for more information about this unique property. Carpe diem in VT!
Listing Agent
KW Vermont Brokerage Phone: 802-654-8500 License #082.0093288 Listed on: 06/27/2025

Home Details
Home Type
- Single Family
Est. Annual Taxes
- $7,224
Year Built
- Built in 2008
Lot Details
- 17.8 Acre Lot
- Home fronts a pond
Parking
- 2 Car Garage
- Gravel Driveway
Home Design
- Concrete Foundation
- Wood Frame Construction
- Shingle Roof
Interior Spaces
- 768 Sq Ft Home
- Property has 1 Level
- Radiant Floor
- Mountain Views
- Fire and Smoke Detector
Kitchen
- Gas Range
- Microwave
- Dishwasher
Bedrooms and Bathrooms
- 1 Bedroom
- 1 Full Bathroom
Laundry
- Dryer
- Washer
Outdoor Features
- Pond
Utilities
- Mini Split Air Conditioners
- Mini Split Heat Pump
- Baseboard Heating
- Septic Tank
- Internet Available
Community Details
- Trails
Map
Home Values in the Area
Average Home Value in this Area
Tax History
| Year | Tax Paid | Tax Assessment Tax Assessment Total Assessment is a certain percentage of the fair market value that is determined by local assessors to be the total taxable value of land and additions on the property. | Land | Improvement |
|---|---|---|---|---|
| 2024 | -- | $293,800 | $188,800 | $105,000 |
| 2023 | $5,758 | $293,800 | $188,800 | $105,000 |
| 2022 | $5,704 | $293,800 | $188,800 | $105,000 |
| 2021 | $5,979 | $293,800 | $188,800 | $105,000 |
| 2020 | $6,118 | $293,800 | $188,800 | $105,000 |
| 2019 | $5,913 | $293,800 | $188,800 | $105,000 |
| 2018 | $5,570 | $293,800 | $188,800 | $105,000 |
| 2016 | $5,788 | $293,800 | $188,800 | $105,000 |
Property History
| Date | Event | Price | Change | Sq Ft Price |
|---|---|---|---|---|
| 07/29/2025 07/29/25 | Pending | -- | -- | -- |
| 06/27/2025 06/27/25 | For Sale | $839,000 | -- | -- |
Similar Homes in Vergennes, VT
Source: PrimeMLS
MLS Number: 5048880
APN: 228-073-11620
- 1803 Button Bay Rd
- 2130 Button Bay Rd
- 4240 Basin Harbor Rd
- 800 Jersey St
- 531 Kimball Dock Rd
- 3900 Jersey St
- 25 Whisper Ln
- 644 Panton Rd
- 31 1st St
- 2 Comfort Hill St
- 776
- 874 Vermont 22a
- 888 Botsford Rd
- 3 W Main St Unit 6
- 3 W Main St Unit 5
- 3 W Main St Unit 7
- 3 W Main St Unit 9
- 1 W Main St Unit 3
- 0 Barksdale Rd
- 1044 Grosse Point Rd
- 3 Battery Hill Unit 1
- 48 Plank Rd
- 44 Farm Way
- 912 Grandey Rd
- 583 East St
- 583 East St Unit 1
- 988 Prindle Rd
- 21 South St Unit 23
- 73 Air Park Rd Unit 1
- 45 Bakery Ln
- 45 Court St Unit A
- 160 Lyman Meadow Unit 160 Lyman Meadow E5
- 3220 Vt-30
- 1690 Shelburne Rd
- 27 Green Mountain Dr
- N1 Stonehedge Dr
- H5 Stonehedge Dr
- 39 Central Ave Unit 2
- 9 Adirondack St
- 316 Flynn Ave






