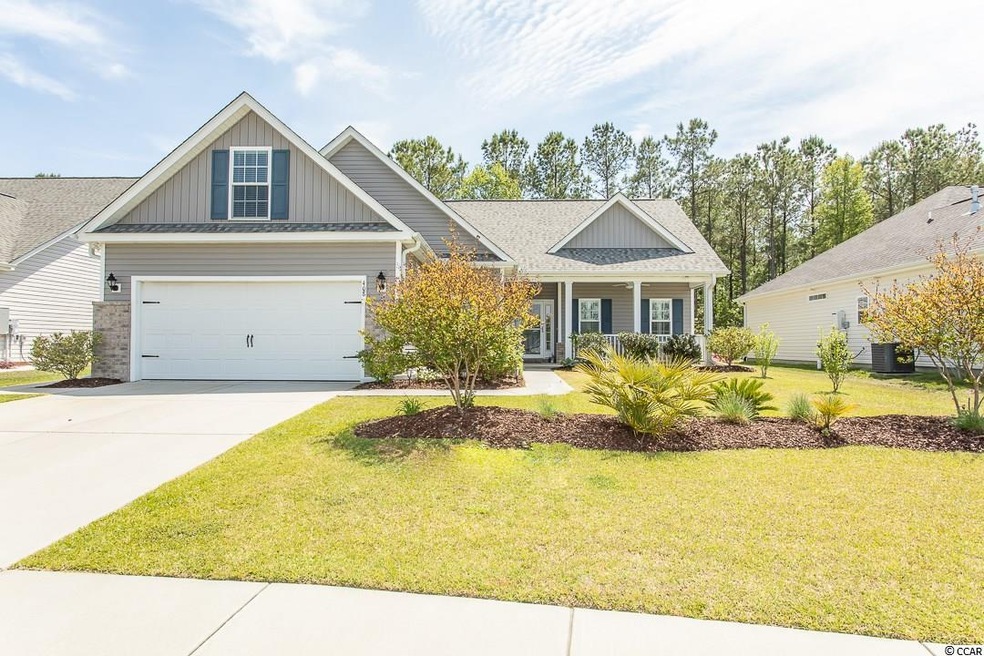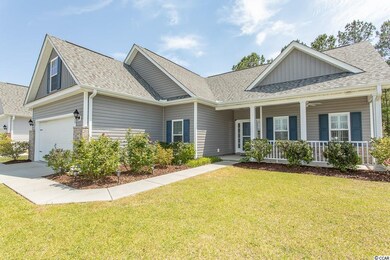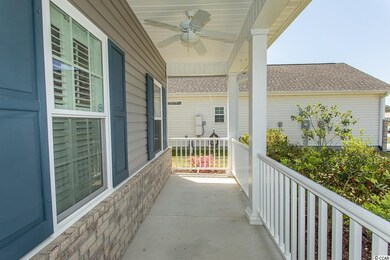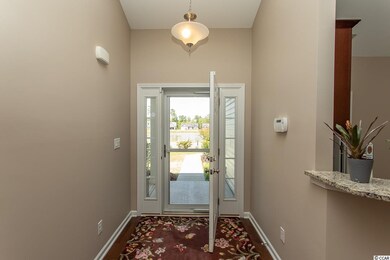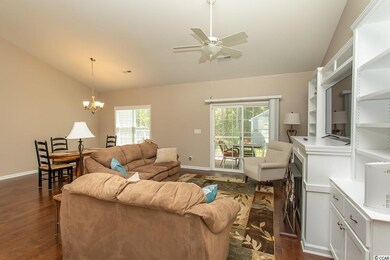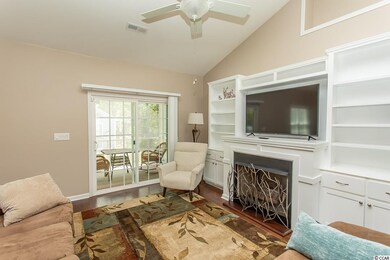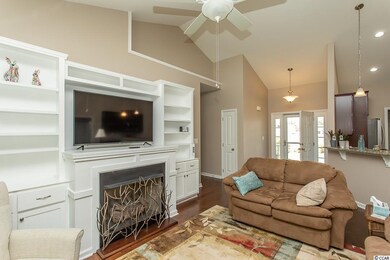
408 Windermere Lake Cir Conway, SC 29526
Highlights
- Lake On Lot
- Sitting Area In Primary Bedroom
- Soaking Tub and Shower Combination in Primary Bathroom
- Waccamaw Elementary School Rated A-
- Vaulted Ceiling
- 1.5-Story Property
About This Home
As of June 2021Don't miss out on this gorgeous home it won't last! There have been many upgrades to the home since their recent purchase: complete home custom painted; new carpet in 2 bedrooms as well as on stairs and in bonus room; installed shower bar and replaced shower heads; added plantation shutters in the master bath, closet and master bedroom; replaced all cabinetry knobs in all bath and kitchen cabinets; installed LED lighting in kitchen and a motion detection light outside the garage. Shows better than new! The beautiful "Dogwood" Floor Plan With Bonus Room is located in the highly desired "Barons Bluff North" Community, which offers all of the right features and benefits. Features include but are not limited too: Great Open Floor Plan with no wasted space, Large Foyer area, large eat in Kitchen With Granite Counter tops, Covered Rear porch with a 12x10 Grilling Patio. This is a Spectacular 4BR-2BA split bedroom plan. This home is gorgeous and newly upgraded, very well maintained and is move-in ready! Located on a premium lot with a waterfall lake view in the front of the home and a beautiful nature view in the rear. This home has excellent curb appeal! The stunning home features beautiful hardwood flooring in the living area, kitchen, dining room & master bedroom. The spacious and open floor plan has plenty of natural light. The comfortable living room has a fireplace with custom built-ins. The kitchen features an abundance of 36" and 42" "Profiled" Kitchen Cabinets with Crown Molding cabinetry with pullout drawers, a large walk-in pantry, stainless steel appliances, granite countertops, gas stove, breakfast bar, pantry and a new dishwasher & microwave. The beautiful large master bedroom has a walk-in closet, a bow window ideal for a sitting area, a tray ceiling & ceiling fan. The master bathroom has double vanity with high countertops, a large linen closet and a comfort height toilet. Located off the living room is a beautiful large screened porch and patio perfect for entertaining or watching the birds. A very nice 10x10 detached shed is in the backyard perfect for a man cave, a she shed or for storage.. Also there is a gas bib for a gas grill and generator. The garage is completely trimmed and painted with a drop down storage access which is floored for your convenience, it has a slop sink, workbench and custom wrap around shelving included. The luxury of natural gas includes a tankless hot water heater, gas heat, a gas stove & oven. The windows are"Low E" Energy efficient. The home includes an upgraded insulation package. Barons Bluff is a beautiful community with Lakes, Street Lighting, Sidewalks, Pool, and Cabana Area. Barons Bluff North in Conway's most highly desired New Home community that is very conveniently located near HWY 22, International Drive, Carolina Forest, and Award Winning School District. ***Buyer is responsible for all measurements & verification.
Last Agent to Sell the Property
Realty ONE Group Dockside License #114149 Listed on: 04/22/2021

Home Details
Home Type
- Single Family
Est. Annual Taxes
- $1,322
Year Built
- Built in 2016
Lot Details
- 8,712 Sq Ft Lot
- Rectangular Lot
HOA Fees
- $50 Monthly HOA Fees
Parking
- 2 Car Attached Garage
- Garage Door Opener
Home Design
- 1.5-Story Property
- Brick Exterior Construction
- Slab Foundation
- Vinyl Siding
- Tile
Interior Spaces
- 1,801 Sq Ft Home
- Tray Ceiling
- Vaulted Ceiling
- Ceiling Fan
- Window Treatments
- Entrance Foyer
- Living Room with Fireplace
- Combination Dining and Living Room
- Bonus Room
- Workshop
- Screened Porch
- Carpet
Kitchen
- Breakfast Bar
- Range
- Microwave
- Dishwasher
- Stainless Steel Appliances
- Solid Surface Countertops
- Disposal
Bedrooms and Bathrooms
- 4 Bedrooms
- Sitting Area In Primary Bedroom
- Primary Bedroom on Main
- Split Bedroom Floorplan
- Linen Closet
- Walk-In Closet
- Bathroom on Main Level
- 2 Full Bathrooms
- Single Vanity
- Dual Vanity Sinks in Primary Bathroom
- Soaking Tub and Shower Combination in Primary Bathroom
Laundry
- Laundry Room
- Washer and Dryer Hookup
Outdoor Features
- Lake On Lot
Utilities
- Central Heating and Cooling System
- Cooling System Powered By Gas
- Heating System Uses Gas
- Underground Utilities
- Gas Water Heater
- Phone Available
- Cable TV Available
Community Details
Overview
- Association fees include electric common, trash pickup, pool service, common maint/repair
- The community has rules related to allowable golf cart usage in the community
Recreation
- Community Pool
Ownership History
Purchase Details
Home Financials for this Owner
Home Financials are based on the most recent Mortgage that was taken out on this home.Purchase Details
Home Financials for this Owner
Home Financials are based on the most recent Mortgage that was taken out on this home.Purchase Details
Home Financials for this Owner
Home Financials are based on the most recent Mortgage that was taken out on this home.Similar Homes in Conway, SC
Home Values in the Area
Average Home Value in this Area
Purchase History
| Date | Type | Sale Price | Title Company |
|---|---|---|---|
| Warranty Deed | $282,488 | -- | |
| Warranty Deed | $242,500 | -- | |
| Warranty Deed | $196,321 | -- |
Mortgage History
| Date | Status | Loan Amount | Loan Type |
|---|---|---|---|
| Previous Owner | $100,000 | New Conventional | |
| Previous Owner | $100,000 | New Conventional |
Property History
| Date | Event | Price | Change | Sq Ft Price |
|---|---|---|---|---|
| 06/07/2021 06/07/21 | Sold | $282,488 | +5.1% | $157 / Sq Ft |
| 04/22/2021 04/22/21 | For Sale | $268,900 | +10.9% | $149 / Sq Ft |
| 01/12/2021 01/12/21 | Sold | $242,500 | -1.0% | $135 / Sq Ft |
| 12/11/2020 12/11/20 | For Sale | $245,000 | +24.8% | $136 / Sq Ft |
| 11/09/2016 11/09/16 | Sold | $196,321 | 0.0% | $108 / Sq Ft |
| 10/22/2016 10/22/16 | For Sale | $196,321 | -- | $108 / Sq Ft |
| 07/09/2016 07/09/16 | Pending | -- | -- | -- |
Tax History Compared to Growth
Tax History
| Year | Tax Paid | Tax Assessment Tax Assessment Total Assessment is a certain percentage of the fair market value that is determined by local assessors to be the total taxable value of land and additions on the property. | Land | Improvement |
|---|---|---|---|---|
| 2024 | $1,322 | $13,414 | $3,927 | $9,487 |
| 2023 | $1,322 | $6,660 | $1,240 | $5,420 |
| 2021 | $1,266 | $6,655 | $1,239 | $5,416 |
| 2020 | $450 | $6,655 | $1,239 | $5,416 |
| 2019 | $445 | $6,603 | $1,239 | $5,364 |
| 2018 | $457 | $6,600 | $1,400 | $5,200 |
Agents Affiliated with this Home
-
Vicki Calviera

Seller's Agent in 2021
Vicki Calviera
Realty ONE Group Dockside
(843) 450-4112
181 Total Sales
-
Ryan Korros

Seller's Agent in 2021
Ryan Korros
RE/MAX
(843) 455-6580
791 Total Sales
-
Lori Lentz-Widner

Buyer's Agent in 2021
Lori Lentz-Widner
Century 21 The Harrelson Group
(843) 455-6159
461 Total Sales
-
R
Buyer's Agent in 2021
Rosa Rea
Century 21 The Harrelson Group
-
Archie Sanders

Seller's Agent in 2016
Archie Sanders
The Beverly Group
(843) 685-2496
193 Total Sales
Map
Source: Coastal Carolinas Association of REALTORS®
MLS Number: 2108926
APN: 34401020012
- 340 Barony Dr
- 1050 Kennington Ct
- 617 Chiswick Dr Unit Live Oak Floor Plan
- 640 Mccorkle Place Unit SPT 70
- 628 Mccorkle Place
- 240 Wagner Cir
- 491 Wagner Cir Unit SPT 60
- 128 Barons Bluff Dr
- 108 Wagner Cir Unit SPT 1
- 232 White Water Loop
- 131 River Country Dr
- 10A Bear Bluff Dr
- 5324 Bear Bluff Dr
- 108 River Country Dr
- 116 Olympus Ln
- 8016 Old Reaves Ferry Rd
- 177 Fox Rae Dr
- 5400 Highway 90 Unit Hwy 90 and Old Reave
- Lot 145 Tibetan St Unit Lot 145 Harrisburg
- Lot 149 Tibetan St Unit Lot 149 Columbia
