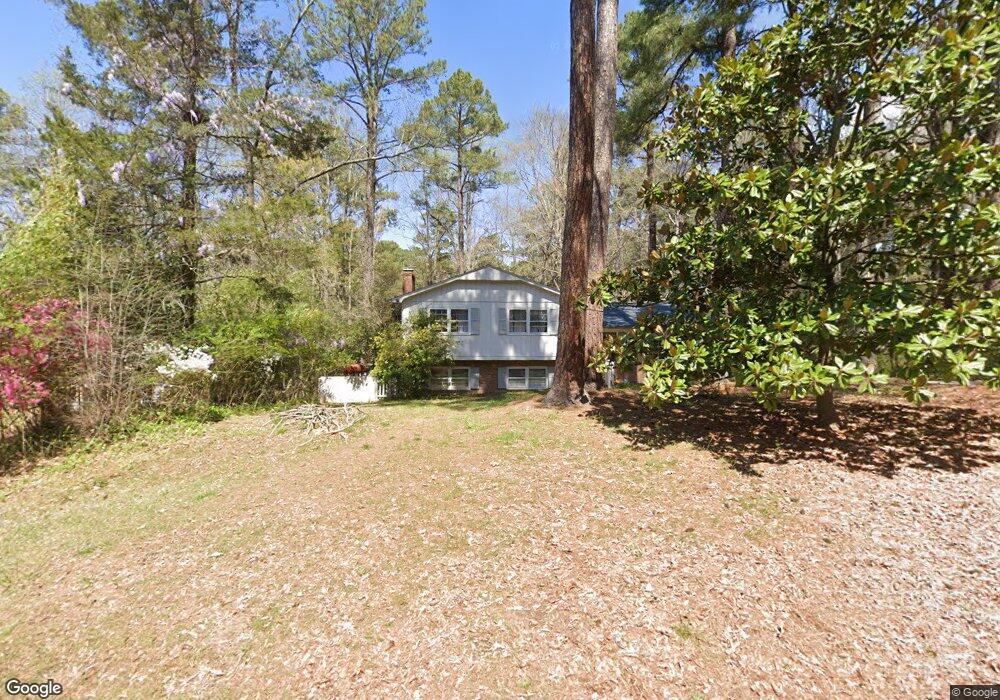408 Yorktown Dr Chapel Hill, NC 27516
Estimated Value: $464,000 - $501,000
4
Beds
3
Baths
1,826
Sq Ft
$262/Sq Ft
Est. Value
About This Home
This home is located at 408 Yorktown Dr, Chapel Hill, NC 27516 and is currently estimated at $479,276, approximately $262 per square foot. 408 Yorktown Dr is a home located in Orange County with nearby schools including Northside Elementary School, Culbreth Middle School, and Carrboro High School.
Ownership History
Date
Name
Owned For
Owner Type
Purchase Details
Closed on
Jan 17, 2020
Sold by
Salak Girard
Bought by
Pfeiffer Todd
Current Estimated Value
Home Financials for this Owner
Home Financials are based on the most recent Mortgage that was taken out on this home.
Original Mortgage
$300,000
Outstanding Balance
$268,855
Interest Rate
4.37%
Mortgage Type
New Conventional
Estimated Equity
$210,421
Purchase Details
Closed on
Aug 18, 2003
Sold by
Paren Brian J and Paren Barbara G
Bought by
Salak Girard
Home Financials for this Owner
Home Financials are based on the most recent Mortgage that was taken out on this home.
Original Mortgage
$180,800
Interest Rate
5.42%
Mortgage Type
Stand Alone First
Create a Home Valuation Report for This Property
The Home Valuation Report is an in-depth analysis detailing your home's value as well as a comparison with similar homes in the area
Home Values in the Area
Average Home Value in this Area
Purchase History
| Date | Buyer | Sale Price | Title Company |
|---|---|---|---|
| Pfeiffer Todd | $300,000 | None Available | |
| Salak Girard | $226,000 | -- |
Source: Public Records
Mortgage History
| Date | Status | Borrower | Loan Amount |
|---|---|---|---|
| Open | Pfeiffer Todd | $300,000 | |
| Previous Owner | Salak Girard | $180,800 |
Source: Public Records
Tax History Compared to Growth
Tax History
| Year | Tax Paid | Tax Assessment Tax Assessment Total Assessment is a certain percentage of the fair market value that is determined by local assessors to be the total taxable value of land and additions on the property. | Land | Improvement |
|---|---|---|---|---|
| 2025 | $4,160 | $463,400 | $250,000 | $213,400 |
| 2024 | $3,328 | $277,000 | $110,000 | $167,000 |
| 2023 | $3,256 | $277,000 | $110,000 | $167,000 |
| 2022 | $3,203 | $277,000 | $110,000 | $167,000 |
| 2021 | $3,169 | $277,000 | $110,000 | $167,000 |
| 2020 | $3,135 | $256,600 | $100,000 | $156,600 |
| 2018 | $3,080 | $256,600 | $100,000 | $156,600 |
| 2017 | $3,065 | $256,600 | $100,000 | $156,600 |
| 2016 | $3,065 | $249,330 | $68,117 | $181,213 |
| 2015 | $3,065 | $249,330 | $68,117 | $181,213 |
| 2014 | $3,045 | $249,330 | $68,117 | $181,213 |
Source: Public Records
Map
Nearby Homes
- 403 Brandywine Rd
- 1705 Smith Level Rd Unit A
- 3537 Lodge Trail
- 708 October Woods Rd
- 594 Cedar Lake Rd Unit A & B
- 391 Northside Dr
- 2306 Damascus Church Rd
- 52 Dogwood Acres Dr
- 348 Cedar Lake Rd Unit A & B
- 82 Margaret Daniel Ln
- 1807 Old Lystra Rd
- 1117 Old Lystra Rd
- Nora II Plan at Chapel Oaks
- Stoneridge Plan at Chapel Oaks
- Hampshire Plan at Chapel Oaks
- Kendrick Plan at Chapel Oaks
- Rosella Plan at Chapel Oaks
- Dunmore Plan at Chapel Oaks
- Halstead Plan at Chapel Oaks
- 204 Twisted Oak Way
- 410 Yorktown Dr
- 406 Yorktown Dr
- 321 Brandywine Rd
- 319 Brandywine Rd
- 323 Brandywine Rd
- 412 Yorktown Dr
- 404 Yorktown Dr
- 407 Yorktown Dr
- 317 Brandywine Rd
- 405 Yorktown Dr
- 409 Yorktown Dr
- 325 Brandywine Rd
- 414 Yorktown Dr
- 403 Yorktown Dr
- 402 Yorktown Dr
- 315 Brandywine Rd
- 327 Brandywine Rd
- 330 Brandywine Rd
- 322 Brandywine Rd
- 411 Yorktown Dr
