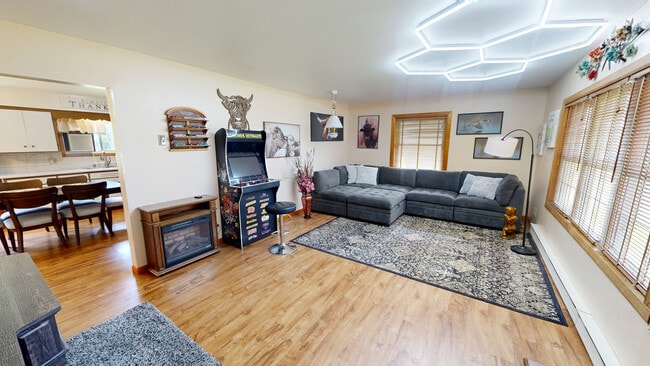
Estimated payment $1,293/month
Highlights
- Ranch Style House
- Covered Patio or Porch
- Eat-In Kitchen
- No HOA
- 2 Car Attached Garage
- Window Unit Cooling System
About This Home
Welcome to this updated ranch home on 1.42 acres! Discover the perfect blend of space, comfort, and thoughtful updates in this inviting 3-bedroom, 1.5-bath home. With 1,443 sq ft of living space, two versatile living areas, and a host of recent improvements, this property offers move-in-ready convenience with the back yard overlooking nature. Inside, you'll find an open-concept layout that seamlessly connects the kitchen, dining, and living areas perfect for entertaining or relaxed everyday living. The home features two spacious living areas, including a bright formal living room and a cozy family room with brand-new carpet. All three bedrooms have also been freshly carpeted, creating a warm and inviting atmosphere throughout. Step outside to enjoy the covered front porch, ideal for morning coffee or evening sunsets, and take advantage of the detached shed for extra storage or hobbies. The property has recently undergone a weatherization program, enhancing energy efficiency and year-round comfort. A new sump pump adds peace of mind with improved drainage and crawlspace protection. The attached 2-car garage offers spacious parking and additional space for storage or workshop needs. With its expansive 1.42-acre lot, this home provides plenty of room for gardening, outdoor activities, or future expansion all while being just minutes from local amenities. Don't miss your chance to own this move-in ready gem!
Home Details
Home Type
- Single Family
Est. Annual Taxes
- $1,616
Year Built
- Built in 1972 | Remodeled
Lot Details
- 1.42 Acre Lot
Parking
- 2 Car Attached Garage
- Garage Door Opener
Home Design
- Ranch Style House
- Vinyl Siding
Interior Spaces
- 1,443 Sq Ft Home
- Family Room
- Living Room
- Crawl Space
Kitchen
- Eat-In Kitchen
- Dinette
- Oven
- Electric Cooktop
- Laminate Countertops
Flooring
- Carpet
- Laminate
- Vinyl
Bedrooms and Bathrooms
- 3 Bedrooms
Laundry
- Laundry Room
- Dryer
- Washer
Outdoor Features
- Covered Patio or Porch
- Shed
Utilities
- Window Unit Cooling System
- Baseboard Heating
- Well
- Septic Tank
Community Details
- No Home Owners Association
Listing and Financial Details
- Property Available on 8/5/25
- Assessor Parcel Number 47-1100-02-005.001
Matterport 3D Tour
Floorplan
Map
Home Values in the Area
Average Home Value in this Area
Tax History
| Year | Tax Paid | Tax Assessment Tax Assessment Total Assessment is a certain percentage of the fair market value that is determined by local assessors to be the total taxable value of land and additions on the property. | Land | Improvement |
|---|---|---|---|---|
| 2024 | $1,616 | $51,770 | $7,630 | $44,140 |
| 2023 | $1,481 | $43,160 | $6,370 | $36,790 |
| 2022 | $1,489 | $43,160 | $6,370 | $36,790 |
| 2021 | $1,472 | $43,160 | $6,370 | $36,790 |
| 2020 | $1,217 | $35,560 | $5,740 | $29,820 |
| 2019 | $1,217 | $35,560 | $5,740 | $29,820 |
| 2018 | $1,137 | $35,560 | $5,740 | $29,820 |
| 2017 | $1,089 | $32,970 | $5,740 | $27,230 |
| 2016 | $1,136 | $32,970 | $5,740 | $27,230 |
| 2015 | $1,002 | $32,970 | $5,740 | $27,230 |
| 2014 | $1,002 | $30,560 | $5,740 | $24,820 |
| 2013 | $1,075 | $30,560 | $5,740 | $24,820 |
Property History
| Date | Event | Price | List to Sale | Price per Sq Ft |
|---|---|---|---|---|
| 09/16/2025 09/16/25 | Pending | -- | -- | -- |
| 08/26/2025 08/26/25 | Price Changed | $220,000 | -4.3% | $152 / Sq Ft |
| 08/05/2025 08/05/25 | For Sale | $230,000 | -- | $159 / Sq Ft |
Purchase History
| Date | Type | Sale Price | Title Company |
|---|---|---|---|
| Deed | $125,000 | None Listed On Document | |
| Deed | $79,800 | -- |
Mortgage History
| Date | Status | Loan Amount | Loan Type |
|---|---|---|---|
| Previous Owner | $79,800 | New Conventional |
About the Listing Agent

Whether you are selling a home, purchasing a new one, curious about your home's value or looking for an investment property--I can help! I strive to provide excellent service for each of my buyers and sellers and my goal is to help you have a wonderful real estate transaction! I grew up in Allen County Ohio and after obtaining my Associates Degree in business, I moved away and lived in Virginia and Colorado. My love for the small towns of the Midwest brought me home to Ohio in 2007. My husband
Connie's Other Listings
Source: West Central Association of REALTORS® (OH)
MLS Number: 307833
APN: 47-11-00-02-005.001
- 303 Pinewood Cir
- 211 Pinewood Cir
- 222 Pinewood Cir
- 304 Pinewood Cir
- 4160 E Hanthorn Rd
- 573 Waterview Cir
- 4786 Harding Hwy
- 485 S Mumaugh Rd
- 3080 E Hanthorn Rd
- E Hanthorn Rd
- 5600 E Hanthorn Rd
- 3 House Package
- 1855 S Cool Rd
- 301 Fenway Dr
- 287 Barnsbury Dr
- 0 Harding Hwy Unit 307187
- 125 Kensington Cir
- 120 Barnsbury Dr
- 800 Heritage Dr
- 2049 Harding Hwy





