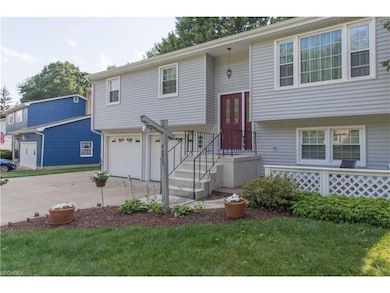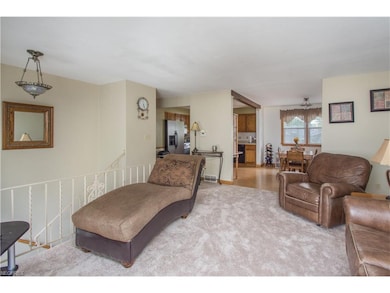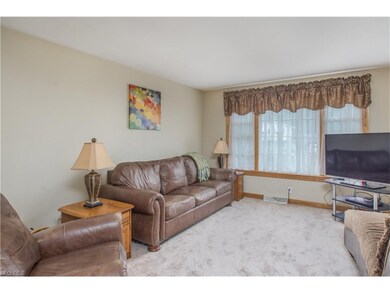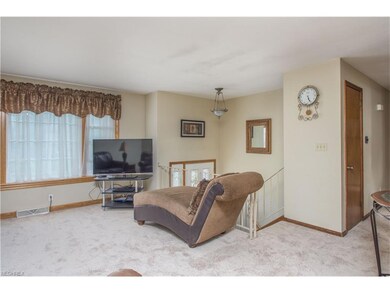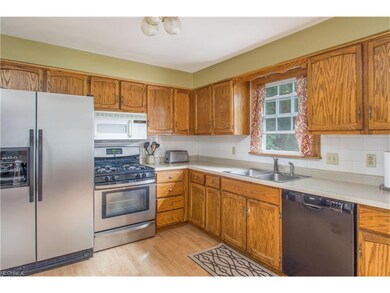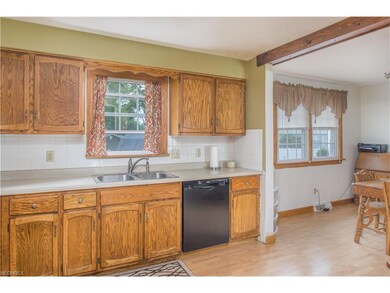
4080 Bob o Link Dr Youngstown, OH 44511
Highlights
- Deck
- Enclosed patio or porch
- Forced Air Heating and Cooling System
- Canfield Village Middle School Rated A
- 2 Car Attached Garage
- Partially Fenced Property
About This Home
As of November 2017Cute updated 4 bedroom, Bi-Level home in Canfield Schools! This home features new paint and carpet throughout. The main living floor has a spacious living room, and an open formal dining room/kitchen with stainless steel appliances and wood laminate floors. 3 bedrooms and an updated full bath complete this level. The lower level features a 4th bedroom (or office), family room, 2nd full bath, laundry room, and a bright open sunroom over looking the back yard. 2 car attached garage. Exterior features include a partial privacy fence, large shed, back patio, and a wide concrete drive for ample parking. Multiple updates include the newer windows and vinyl siding, new hot water tank, and Carrier furnace and central air. Home warranty is included for a worry free purchase! Call today to schedule a private showing!
Last Agent to Sell the Property
Kelly Warren
Deleted Agent License #2001018388 Listed on: 07/03/2017
Home Details
Home Type
- Single Family
Est. Annual Taxes
- $2,017
Year Built
- Built in 1972
Lot Details
- 10,672 Sq Ft Lot
- Lot Dimensions are 82x130
- Partially Fenced Property
- Privacy Fence
Home Design
- Asphalt Roof
- Vinyl Construction Material
Interior Spaces
- 2,202 Sq Ft Home
- 2-Story Property
Kitchen
- Built-In Oven
- Range
- Microwave
- Dishwasher
Bedrooms and Bathrooms
- 4 Bedrooms
Parking
- 2 Car Attached Garage
- Garage Drain
- Garage Door Opener
Outdoor Features
- Deck
- Enclosed patio or porch
Utilities
- Forced Air Heating and Cooling System
- Heating System Uses Gas
Community Details
- H L Pickell 03 Community
Listing and Financial Details
- Assessor Parcel Number 32-085-0-104.00-0
Ownership History
Purchase Details
Home Financials for this Owner
Home Financials are based on the most recent Mortgage that was taken out on this home.Purchase Details
Home Financials for this Owner
Home Financials are based on the most recent Mortgage that was taken out on this home.Purchase Details
Home Financials for this Owner
Home Financials are based on the most recent Mortgage that was taken out on this home.Purchase Details
Similar Homes in Youngstown, OH
Home Values in the Area
Average Home Value in this Area
Purchase History
| Date | Type | Sale Price | Title Company |
|---|---|---|---|
| Warranty Deed | $132,900 | Village Title Agency Inc | |
| Interfamily Deed Transfer | -- | None Available | |
| Deed | $85,000 | -- | |
| Deed | -- | -- |
Mortgage History
| Date | Status | Loan Amount | Loan Type |
|---|---|---|---|
| Open | $137,362 | FHA | |
| Closed | $130,492 | FHA | |
| Previous Owner | $84,000 | Future Advance Clause Open End Mortgage | |
| Previous Owner | $68,200 | Credit Line Revolving | |
| Previous Owner | $60,000 | Unknown | |
| Previous Owner | $29,900 | Credit Line Revolving | |
| Previous Owner | $15,000 | Credit Line Revolving | |
| Previous Owner | $78,412 | New Conventional |
Property History
| Date | Event | Price | Change | Sq Ft Price |
|---|---|---|---|---|
| 11/20/2017 11/20/17 | Sold | $132,900 | -1.5% | $60 / Sq Ft |
| 10/16/2017 10/16/17 | Pending | -- | -- | -- |
| 07/03/2017 07/03/17 | For Sale | $134,900 | -- | $61 / Sq Ft |
Tax History Compared to Growth
Tax History
| Year | Tax Paid | Tax Assessment Tax Assessment Total Assessment is a certain percentage of the fair market value that is determined by local assessors to be the total taxable value of land and additions on the property. | Land | Improvement |
|---|---|---|---|---|
| 2024 | $2,179 | $47,680 | $6,820 | $40,860 |
| 2023 | $2,147 | $47,680 | $6,820 | $40,860 |
| 2022 | $2,081 | $36,200 | $6,950 | $29,250 |
| 2021 | $2,083 | $36,200 | $6,950 | $29,250 |
| 2020 | $2,090 | $36,200 | $6,950 | $29,250 |
| 2019 | $2,162 | $33,220 | $6,380 | $26,840 |
| 2018 | $2,001 | $33,220 | $6,380 | $26,840 |
| 2017 | $2,008 | $33,220 | $6,380 | $26,840 |
| 2016 | $2,017 | $32,220 | $6,970 | $25,250 |
| 2015 | $1,978 | $32,220 | $6,970 | $25,250 |
| 2014 | $1,984 | $32,220 | $6,970 | $25,250 |
| 2013 | $1,960 | $32,220 | $6,970 | $25,250 |
Agents Affiliated with this Home
-
K
Seller's Agent in 2017
Kelly Warren
Deleted Agent
-

Buyer's Agent in 2017
Julie Bunevich
Burgan Real Estate
(330) 503-6340
13 in this area
43 Total Sales
Map
Source: MLS Now
MLS Number: 3919271
APN: 32-085-0-104.00-0
- 4031 Shelbourne Dr
- 4066 Baymar Dr
- 4481 Green Glen Dr
- 4543 Tippecanoe Rd
- 0 Linden Place
- 3916 Loma Vista Dr
- 4506 Green Glen Dr
- 4101 Canfield Rd
- 138 Robinhood Way
- 3590 Allendale Ave
- 4941 Hopkins Rd
- 2435 Canfield Rd
- 3730 Baymar Dr
- 3470 Bentwillow Ln
- 3867 Timber Ln
- 950 Donmar Ln
- 3350 Black Oak Ln
- 5025 Lockwood Blvd
- 3456 Briarwood Ln
- 2002 Canfield Rd

