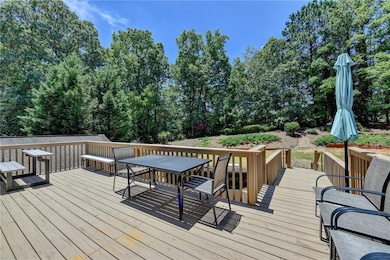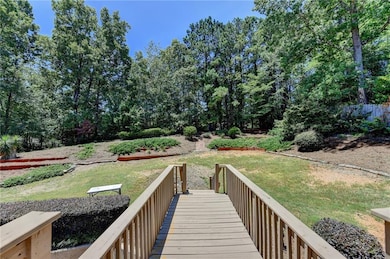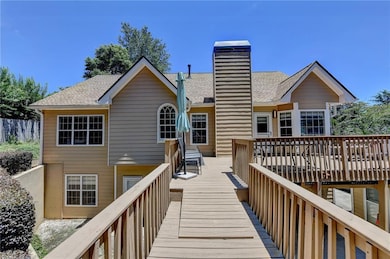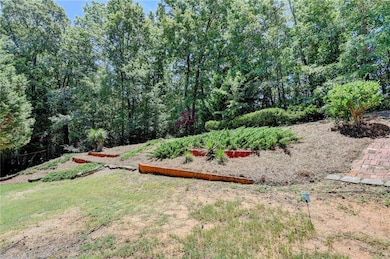UNDER CONTRACT
$90K PRICE DROP
4080 Cherry Ridge Walk Unit 1 Suwanee, GA 30024
Estimated payment $3,666/month
Total Views
7,190
3
Beds
3
Baths
2,977
Sq Ft
$201
Price per Sq Ft
Highlights
- Clubhouse
- Deck
- Oversized primary bedroom
- Roberts Elementary School Rated A
- Vaulted Ceiling
- 2-Story Property
About This Home
SELLER MOTIVATED TO SELL BRING OFFER! ENTIRE HOUSE REMODELLED. MUST SEE! BEAUTIFUL HOME INEXCELLENT SCHOOL DISTRICT,BFULL FINISHED BASEMENT WITH ALARGE FULL BATH ,LARGE DECK PRIVATE WOODED BACKYARD,LARGE PATIO MAIN LEVEL FEATURES A FORMAL VAULTED DININGROOM,VAULTED LIVING ROOM WITH FIREPLACE, BEAUTIFUL KITCHEN AND EATING AREA, NICE MASTER BEDROOM W/ WALKING CLOSET.
HOUSE HAS 4 CAR GARAGE -2 ATTACH PARKING SPACES AND 2 DETACH PARKING SPACES, WALKING DISTANCE TO SUWANEE CITY HALL AND GEORGE PIERCE PARK. ALL APPLIANCES ARE INCLUDED (MASSAGE CHAIR, WASHER/DRYER, REFRIGERATOR, AND OVEN)
Home Details
Home Type
- Single Family
Est. Annual Taxes
- $5,514
Year Built
- Built in 1995
Lot Details
- 0.44 Acre Lot
- Landscaped
- Back and Front Yard
HOA Fees
- $42 Monthly HOA Fees
Parking
- Garage
Home Design
- 2-Story Property
- Slab Foundation
- Shingle Roof
Interior Spaces
- 2,977 Sq Ft Home
- Roommate Plan
- Vaulted Ceiling
- Ceiling Fan
- Living Room with Fireplace
- L-Shaped Dining Room
- Bonus Room
- Luxury Vinyl Tile Flooring
- Neighborhood Views
- Attic
Kitchen
- Breakfast Bar
- Double Oven
- Gas Cooktop
- Range Hood
- Microwave
- Dishwasher
- Disposal
Bedrooms and Bathrooms
- Oversized primary bedroom
- 3 Main Level Bedrooms
- Primary Bedroom on Main
- Bidet
- Separate Shower in Primary Bathroom
- Soaking Tub
Laundry
- Dryer
- Washer
Basement
- Garage Access
- Laundry in Basement
Home Security
- Security Lights
- Closed Circuit Camera
- Carbon Monoxide Detectors
- Fire and Smoke Detector
Outdoor Features
- Deck
Schools
- Roberts Elementary School
- North Gwinnett Middle School
- North Gwinnett High School
Utilities
- Central Heating and Cooling System
- Underground Utilities
- 220 Volts in Garage
- 110 Volts
- Gas Water Heater
- Phone Available
- Satellite Dish
- Cable TV Available
Listing and Financial Details
- Assessor Parcel Number R7234 018
Community Details
Overview
- Ruby Forest Subdivision
Amenities
- Community Barbecue Grill
- Clubhouse
Recreation
- Tennis Courts
- Community Pool
Map
Create a Home Valuation Report for This Property
The Home Valuation Report is an in-depth analysis detailing your home's value as well as a comparison with similar homes in the area
Home Values in the Area
Average Home Value in this Area
Tax History
| Year | Tax Paid | Tax Assessment Tax Assessment Total Assessment is a certain percentage of the fair market value that is determined by local assessors to be the total taxable value of land and additions on the property. | Land | Improvement |
|---|---|---|---|---|
| 2025 | $5,016 | $204,560 | $38,000 | $166,560 |
| 2024 | $5,514 | $221,280 | $40,000 | $181,280 |
| 2023 | $5,514 | $204,640 | $40,000 | $164,640 |
| 2022 | $5,594 | $177,400 | $37,600 | $139,800 |
| 2021 | $4,207 | $123,360 | $24,920 | $98,440 |
| 2020 | $4,238 | $123,360 | $24,920 | $98,440 |
| 2019 | $3,621 | $123,360 | $24,920 | $98,440 |
| 2018 | $3,639 | $123,360 | $24,920 | $98,440 |
| 2016 | $2,949 | $94,800 | $27,600 | $67,200 |
| 2015 | $825 | $100,880 | $23,600 | $77,280 |
| 2014 | $842 | $96,280 | $21,200 | $75,080 |
Source: Public Records
Property History
| Date | Event | Price | List to Sale | Price per Sq Ft | Prior Sale |
|---|---|---|---|---|---|
| 10/11/2025 10/11/25 | For Sale | $599,000 | 0.0% | $201 / Sq Ft | |
| 10/03/2025 10/03/25 | Off Market | $599,000 | -- | -- | |
| 09/08/2025 09/08/25 | Price Changed | $599,000 | -9.1% | $201 / Sq Ft | |
| 07/15/2025 07/15/25 | For Sale | $659,000 | 0.0% | $221 / Sq Ft | |
| 07/09/2025 07/09/25 | Price Changed | $659,000 | +178.1% | $221 / Sq Ft | |
| 09/25/2015 09/25/15 | Sold | $237,000 | -5.2% | $84 / Sq Ft | View Prior Sale |
| 08/28/2015 08/28/15 | Pending | -- | -- | -- | |
| 08/26/2015 08/26/15 | For Sale | $249,999 | 0.0% | $89 / Sq Ft | |
| 08/25/2015 08/25/15 | Pending | -- | -- | -- | |
| 08/14/2015 08/14/15 | For Sale | $249,999 | 0.0% | $89 / Sq Ft | |
| 06/28/2015 06/28/15 | Pending | -- | -- | -- | |
| 06/13/2015 06/13/15 | Price Changed | $249,999 | -7.4% | $89 / Sq Ft | |
| 06/03/2015 06/03/15 | For Sale | $269,999 | -- | $96 / Sq Ft |
Source: First Multiple Listing Service (FMLS)
Purchase History
| Date | Type | Sale Price | Title Company |
|---|---|---|---|
| Warranty Deed | -- | -- | |
| Warranty Deed | $237,000 | -- | |
| Warranty Deed | -- | -- | |
| Warranty Deed | -- | -- | |
| Deed | $185,000 | -- | |
| Deed | $155,900 | -- |
Source: Public Records
Mortgage History
| Date | Status | Loan Amount | Loan Type |
|---|---|---|---|
| Open | $268,500 | New Conventional | |
| Previous Owner | $225,150 | New Conventional | |
| Closed | $0 | No Value Available |
Source: Public Records
Source: First Multiple Listing Service (FMLS)
MLS Number: 7612503
APN: 7-234-018
Nearby Homes
- 105 Treemont Trace
- 225 Ruby Forest Pkwy
- 235 Ruby Forest Pkwy
- 3894 Dollar Cir
- 260 Ruby Forest Pkwy
- 270 Dogwood View Ct
- 297 Dogwood View Ln
- 212 Suwanee Ave
- 320 Town Center Ave Unit 206
- 4244 Austin Hills Dr
- 3971 Savannah Square St
- 366 Regal Pines Ct
- 374 Creek Manor Way
- 4405 Donahue Ave
- 3764 Sage Park Way
- 2459 Richmond Row Dr
- 4394 Austin Hills Dr Unit 1
- 384 Creek Manor Way
- 4035 Dollar Cir
- 235 Ruby Forest Pkwy
- 270 Woods Creek Dr
- 520 Ruby Forest Pkwy
- 314 Creek Manor Way
- 358 Creek Manor Way
- 4255 Suwanee Dam Rd
- 400 Buford Hwy
- 4290 Bridgeton Ct
- 4286 Baverton Dr
- 500 Buford Hwy
- 524 King St
- 525 Grove Field Ct
- 4253 Tacoma Trace
- 4363 Grove Field Park
- 3720 Ansley Park Dr Unit 7
- 548 Suwanee Green Blvd
- 707 Valtek Ct
- 3624 White Sands Way
- 4217 Heisenberg Ln







