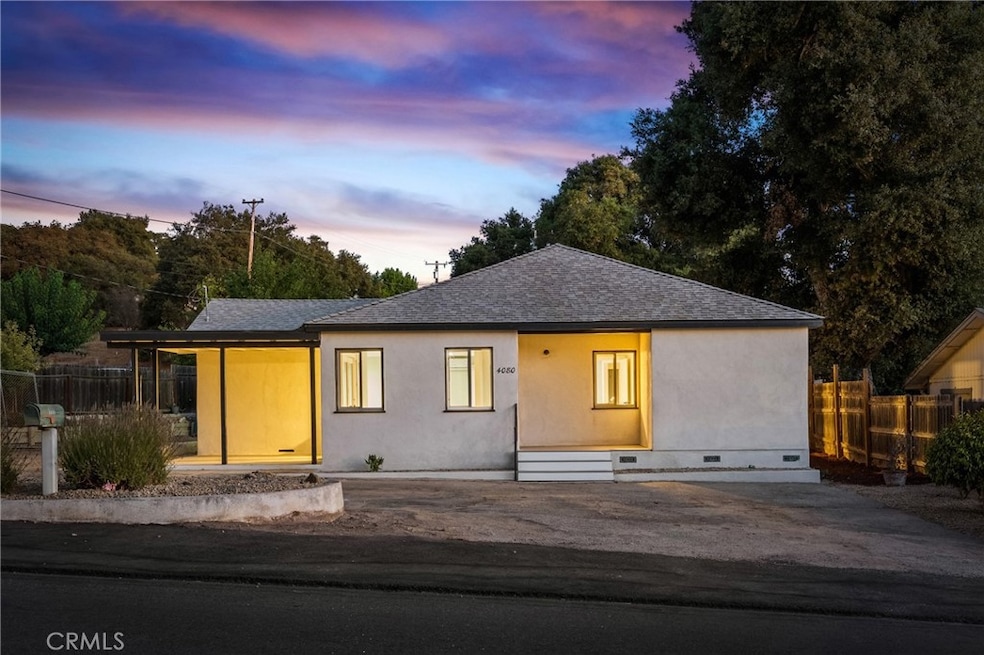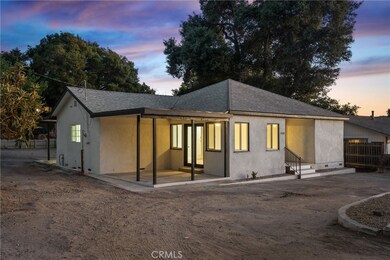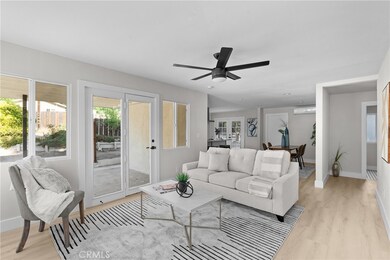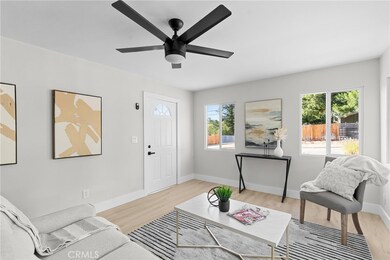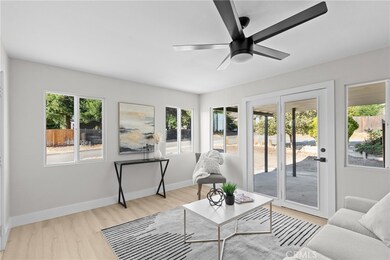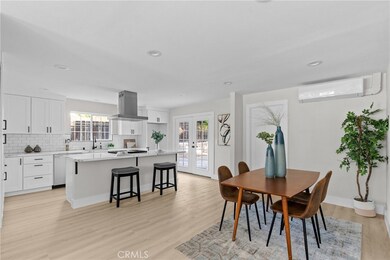4080 Dolores Ave Atascadero, CA 93422
Estimated payment $3,453/month
Highlights
- Primary Bedroom Suite
- Main Floor Bedroom
- Corner Lot
- Open Floorplan
- Attic
- Quartz Countertops
About This Home
Introducing The Dolores Bungalow—a thoughtfully renovated single-level 3-bedroom, 2-bathroom home with 1,094± sq ft of living space on flat, usable land in a central Atascadero location. Inside, natural light fills the open floor plan. The living room, with its ceiling fan and direct access to the side porch, flows easily into the dining area and kitchen. The kitchen is equipped with stainless steel appliances, quartz countertops, a range hood, ample storage, pantry, and backyard access. The primary suite features a private bath with walk-in shower, tiled flooring, and single vanity. Two additional bedrooms include ceiling fans and laminate flooring. A separate laundry area with washer/dryer hookups adds convenience. Outside, enjoy the relaxed Atascadero lifestyle with space to garden, entertain, or simply unwind. Covered porches at the side and back extend living outdoors, while a shed/carport and wood fencing add function and privacy. Just minutes from downtown Atascadero—with great restaurants, coffee shops, an organic grocery, and a strong sense of community—The Dolores Bungalow offers modern comfort in a setting that embodies Atascadero living: casual, connected, and ready to enjoy.
Listing Agent
Invest SLO Brokerage Phone: 805-540-9333 License #02152275 Listed on: 09/26/2025
Home Details
Home Type
- Single Family
Est. Annual Taxes
- $331
Year Built
- Built in 1950
Lot Details
- 7,700 Sq Ft Lot
- Wood Fence
- Corner Lot
- Level Lot
- Density is up to 1 Unit/Acre
- Property is zoned LSFX
Home Design
- Entry on the 1st floor
- Raised Foundation
- Shingle Roof
- Asphalt Roof
- Pre-Cast Concrete Construction
- Asphalt
Interior Spaces
- 1,094 Sq Ft Home
- 1-Story Property
- Open Floorplan
- Ceiling Fan
- Double Pane Windows
- Family Room Off Kitchen
- Living Room
- Dining Room
- Neighborhood Views
- Attic
Kitchen
- Open to Family Room
- Eat-In Kitchen
- Gas Oven
- Built-In Range
- Range Hood
- Dishwasher
- Kitchen Island
- Quartz Countertops
Flooring
- Laminate
- Tile
Bedrooms and Bathrooms
- 3 Main Level Bedrooms
- Primary Bedroom Suite
- 2 Full Bathrooms
- Quartz Bathroom Countertops
- Makeup or Vanity Space
- Walk-in Shower
Laundry
- Laundry Room
- Gas And Electric Dryer Hookup
Parking
- Parking Available
- Driveway
- Unpaved Parking
- On-Site Parking
Outdoor Features
- Covered Patio or Porch
- Shed
Utilities
- Cooling Available
- Air Source Heat Pump
- Natural Gas Connected
- Conventional Septic
- Phone Available
- Cable TV Available
Community Details
- No Home Owners Association
Listing and Financial Details
- Legal Lot and Block 74 / NC
- Assessor Parcel Number 029011044
Map
Home Values in the Area
Average Home Value in this Area
Tax History
| Year | Tax Paid | Tax Assessment Tax Assessment Total Assessment is a certain percentage of the fair market value that is determined by local assessors to be the total taxable value of land and additions on the property. | Land | Improvement |
|---|---|---|---|---|
| 2025 | $331 | $30,415 | $3,400 | $27,015 |
| 2024 | $331 | $29,820 | $3,334 | $26,486 |
| 2023 | $331 | $29,236 | $3,269 | $25,967 |
| 2022 | $327 | $28,663 | $3,205 | $25,458 |
| 2021 | $321 | $28,102 | $3,143 | $24,959 |
| 2020 | $317 | $27,815 | $3,111 | $24,704 |
| 2019 | $311 | $27,270 | $3,050 | $24,220 |
| 2018 | $305 | $26,737 | $2,991 | $23,746 |
| 2017 | $299 | $26,214 | $2,933 | $23,281 |
| 2016 | $293 | $25,701 | $2,876 | $22,825 |
| 2015 | $289 | $25,316 | $2,833 | $22,483 |
| 2014 | $264 | $24,821 | $2,778 | $22,043 |
Property History
| Date | Event | Price | List to Sale | Price per Sq Ft |
|---|---|---|---|---|
| 10/23/2025 10/23/25 | Price Changed | $649,999 | -3.7% | $594 / Sq Ft |
| 10/14/2025 10/14/25 | Price Changed | $675,000 | -3.4% | $617 / Sq Ft |
| 09/26/2025 09/26/25 | For Sale | $699,000 | -- | $639 / Sq Ft |
Purchase History
| Date | Type | Sale Price | Title Company |
|---|---|---|---|
| Grant Deed | $325,000 | Placer Title | |
| Interfamily Deed Transfer | -- | None Available | |
| Interfamily Deed Transfer | -- | None Available | |
| Grant Deed | -- | None Available |
Mortgage History
| Date | Status | Loan Amount | Loan Type |
|---|---|---|---|
| Open | $436,500 | Construction |
Source: California Regional Multiple Listing Service (CRMLS)
MLS Number: PI25193056
APN: 029-011-044
- 4125 Tranquilla Ave
- 3755 El Camino Real
- 4345 Cayucos Ave
- 4520 Mananita Ave
- 5355 El Verano Ave
- 3856 Orillas Way
- 4940 Arizona Ave
- 4615 El Camino Real
- 3175 Arena Rd
- 4914 Seperado Ave
- 5929 Gran Paseo Way
- 3127 Ramona Rd
- 5985 Dolores Ave
- 5200 Fresno Ave
- 4960 Alamo Ave
- 4790 Miramon Ave
- 4725 Miramon Ave
- 5270 Alamo Ave
- 5085 Alamo Ave
- 5580 Traffic Way Unit 11
- 5970 Madera Place
- 5566 Tunitas Ave Unit 4
- 5580 Traffic Way
- 59 8th St
- 10167 El Camino Real
- 9401 Jornada Ln
- 9170 Seville Ln
- 9309 Bocina Ln
- 1227 Corral Creek Ave
- 2091 Fallbrook Ct
- 712 Gardenia Cir
- 1573 Parkview Ln
- 92 Rio Ct
- 1387 Creston Rd
- 712 Park St
- 2121 Pine St Unit C
- 2431 Royal Ct
- 710 Experimental Station Rd
- 3200 Spring St
- 3408 Spring St
