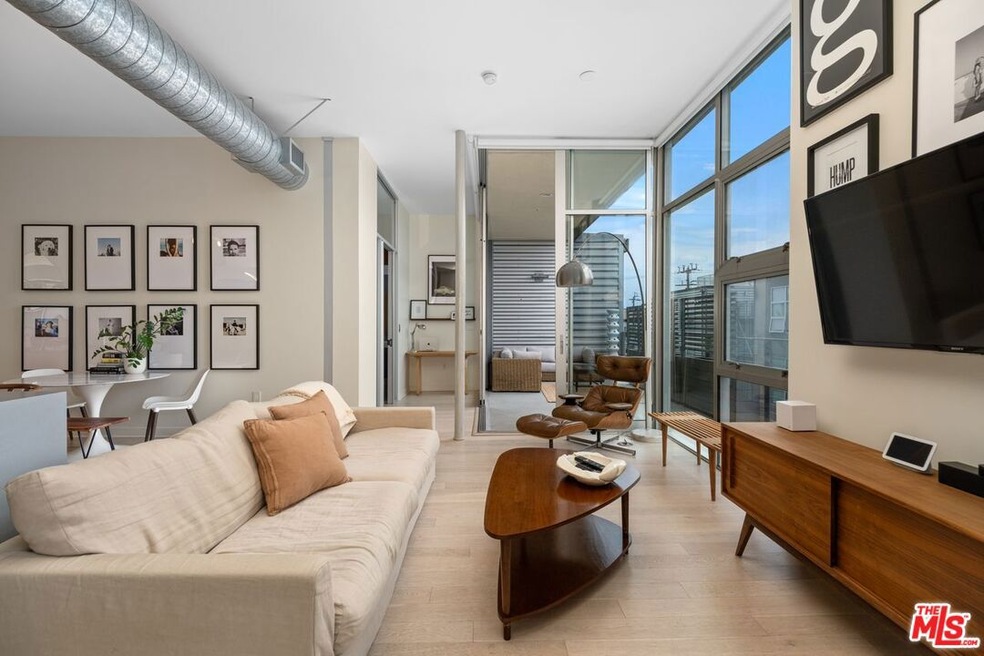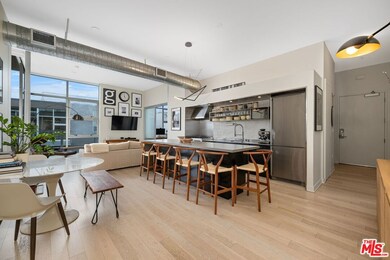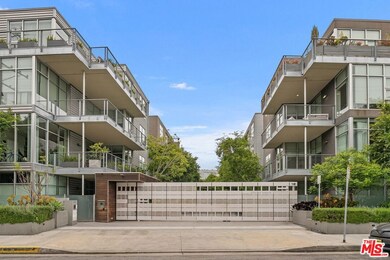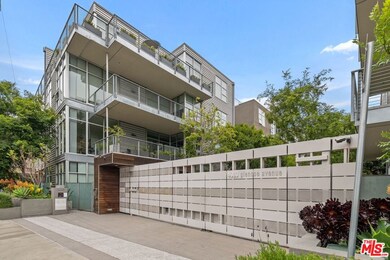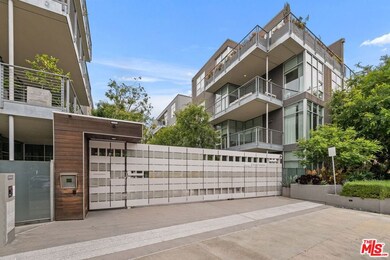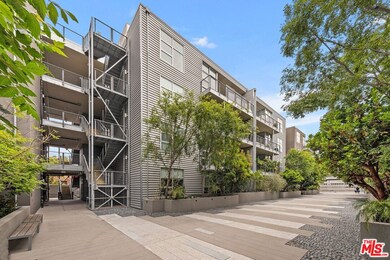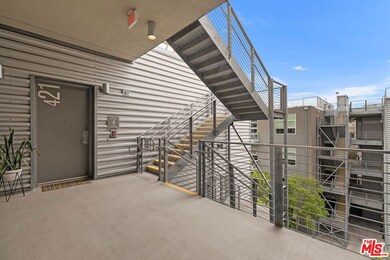
Gallery Lofts 4080 Glencoe Ave Unit 421 Marina Del Rey, CA 90292
Del Rey NeighborhoodHighlights
- Gated Community
- 0.26 Acre Lot
- Courtyard Views
- Venice High School Rated A
- Engineered Wood Flooring
- Elevator
About This Home
As of October 2024SPECTACULAR TOP FLOOR UNIT in the Gallery Lofts. This light filled modern oasis features 11-foot ceilings with floor to ceiling windows and Fleetwood sliding doors, creating seamless indoor/outdoor living. Upon entering the loft, you will find a chef's kitchen with a 10-foot island, providing plenty of storage and the perfect place to gather. There is also an oversized custom pantry. Off the open and airy living room is a sunny oversized deck with sunset views. The primary enclosed bedroom suite has a spectacular bath, complete with a soaking tub and shower + a custom walk-in closet. Bedroom-2 features an adjoining bathroom with laundry beyond. The home has been freshly painted and has a newly installed tankless hot water heater. The Gallery Lofts features a lush and stylish courtyard with a fire pit and two outdoor kitchens. The 2-car subterranean parking is conveniently located close to the elevator. There are two public charging stations and plenty of guest parking. World class dining and shopping are just blocks away. Abbot Kinney, Venice Beach, Santa Monica and LAX are a short Uber ride away.
Last Agent to Sell the Property
Coldwell Banker Realty License #01149920 Listed on: 05/27/2024

Property Details
Home Type
- Condominium
Est. Annual Taxes
- $15,265
Year Built
- Built in 2011 | Remodeled
HOA Fees
- $641 Monthly HOA Fees
Interior Spaces
- 1,340 Sq Ft Home
- 4-Story Property
- Built-In Features
- Dining Area
- Engineered Wood Flooring
- Courtyard Views
- Security Lights
Kitchen
- Breakfast Bar
- Oven or Range
- <<microwave>>
- Dishwasher
- Disposal
Bedrooms and Bathrooms
- 2 Bedrooms
- 2 Full Bathrooms
Laundry
- Laundry in unit
- Dryer
- Washer
Parking
- 2 Parking Spaces
- Electric Vehicle Home Charger
- Automatic Gate
- Parking Garage Space
Outdoor Features
- Open Patio
Utilities
- Central Heating
- Tankless Water Heater
Listing and Financial Details
- Assessor Parcel Number 4230-030-153
Community Details
Overview
- Association fees include building and grounds
- 100 Units
Amenities
- Community Barbecue Grill
- Elevator
Pet Policy
- Pets Allowed
Security
- Security Service
- Card or Code Access
- Gated Community
Ownership History
Purchase Details
Home Financials for this Owner
Home Financials are based on the most recent Mortgage that was taken out on this home.Purchase Details
Home Financials for this Owner
Home Financials are based on the most recent Mortgage that was taken out on this home.Purchase Details
Home Financials for this Owner
Home Financials are based on the most recent Mortgage that was taken out on this home.Purchase Details
Home Financials for this Owner
Home Financials are based on the most recent Mortgage that was taken out on this home.Purchase Details
Home Financials for this Owner
Home Financials are based on the most recent Mortgage that was taken out on this home.Similar Homes in Marina Del Rey, CA
Home Values in the Area
Average Home Value in this Area
Purchase History
| Date | Type | Sale Price | Title Company |
|---|---|---|---|
| Grant Deed | $1,275,000 | Equity Title - Los Angeles | |
| Interfamily Deed Transfer | -- | Service Link | |
| Interfamily Deed Transfer | -- | Servicelink | |
| Grant Deed | $1,150,000 | Priority Title Company | |
| Grant Deed | $885,000 | Priority Title | |
| Grant Deed | $618,500 | First American Title |
Mortgage History
| Date | Status | Loan Amount | Loan Type |
|---|---|---|---|
| Open | $433,500 | New Conventional | |
| Previous Owner | $750,000 | Adjustable Rate Mortgage/ARM | |
| Previous Owner | $625,500 | New Conventional | |
| Previous Owner | $463,537 | New Conventional |
Property History
| Date | Event | Price | Change | Sq Ft Price |
|---|---|---|---|---|
| 10/17/2024 10/17/24 | Sold | $1,275,000 | -1.1% | $951 / Sq Ft |
| 08/27/2024 08/27/24 | Pending | -- | -- | -- |
| 07/19/2024 07/19/24 | Price Changed | $1,289,000 | -0.5% | $962 / Sq Ft |
| 07/02/2024 07/02/24 | Price Changed | $1,295,000 | -0.3% | $966 / Sq Ft |
| 05/27/2024 05/27/24 | For Sale | $1,299,000 | +13.0% | $969 / Sq Ft |
| 09/04/2018 09/04/18 | Sold | $1,150,000 | +0.1% | $858 / Sq Ft |
| 07/27/2018 07/27/18 | For Sale | $1,149,000 | +29.8% | $857 / Sq Ft |
| 02/12/2015 02/12/15 | Sold | $885,000 | -1.6% | $702 / Sq Ft |
| 10/27/2014 10/27/14 | For Sale | $899,000 | -- | $713 / Sq Ft |
Tax History Compared to Growth
Tax History
| Year | Tax Paid | Tax Assessment Tax Assessment Total Assessment is a certain percentage of the fair market value that is determined by local assessors to be the total taxable value of land and additions on the property. | Land | Improvement |
|---|---|---|---|---|
| 2024 | $15,265 | $1,257,690 | $432,601 | $825,089 |
| 2023 | $14,968 | $1,233,030 | $424,119 | $808,911 |
| 2022 | $14,265 | $1,208,853 | $415,803 | $793,050 |
| 2021 | $14,090 | $1,185,150 | $407,650 | $777,500 |
| 2019 | $13,662 | $1,150,000 | $395,560 | $754,440 |
| 2018 | $11,327 | $934,791 | $373,916 | $560,875 |
| 2016 | $10,835 | $898,495 | $359,398 | $539,097 |
| 2015 | $7,825 | $645,871 | $373,832 | $272,039 |
| 2014 | $7,853 | $633,221 | $366,510 | $266,711 |
Agents Affiliated with this Home
-
William Henry

Seller's Agent in 2024
William Henry
Coldwell Banker Realty
(310) 200-7174
4 in this area
35 Total Sales
-
Melissa Misner

Buyer's Agent in 2024
Melissa Misner
Pardee Properties
(310) 648-4363
2 in this area
35 Total Sales
-
Sabine Pleissner

Seller's Agent in 2018
Sabine Pleissner
Compass
(310) 745-1055
7 in this area
44 Total Sales
-
D
Seller's Agent in 2015
Dion Cheng
Omni Real Estate
About Gallery Lofts
Map
Source: The MLS
MLS Number: 24-393843
APN: 4230-030-153
- 4080 Glencoe Ave Unit 312
- 4060 Glencoe Ave Unit 231
- 4060 Glencoe Ave Unit 202
- 4050 Glencoe Ave Unit 409
- 4050 Glencoe Ave Unit 423
- 4115 Glencoe Ave Unit 310
- 4115 Glencoe Ave Unit 406
- 4140 Glencoe Ave Unit 202
- 13320 Beach Ave Unit 103
- 13320 Beach Ave Unit 306
- 13320 Beach Ave Unit 303
- 4151 Redwood Ave Unit 106
- 4215 Glencoe Ave Unit 417
- 4215 Glencoe Ave Unit 407
- 4215 Glencoe Ave Unit 103
- 4066 Tivoli Ave
- 13310 Zanja St
- 13007 W Washington Blvd
- 13001 W Washington Blvd
- 1046 Princeton Dr Unit 104
