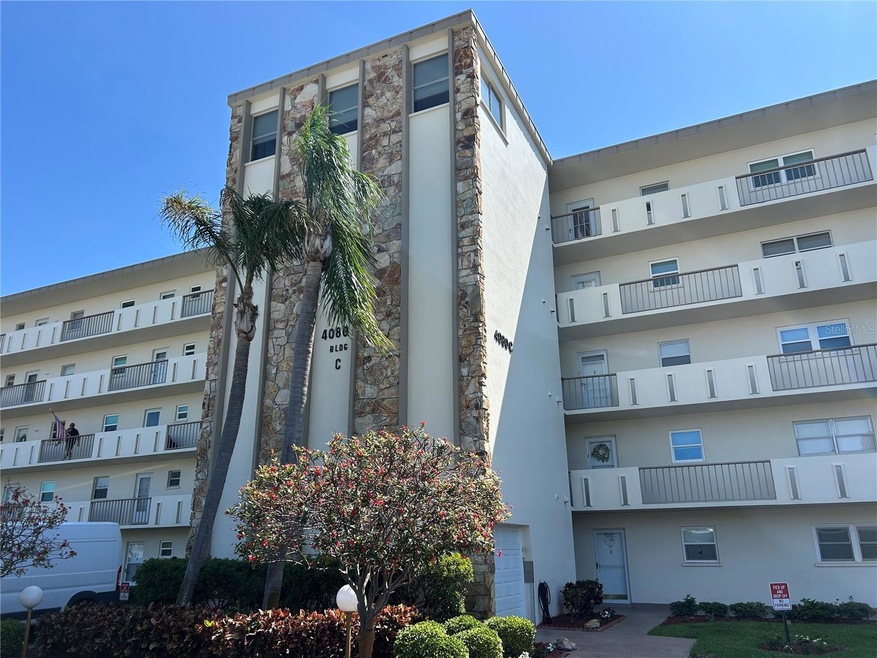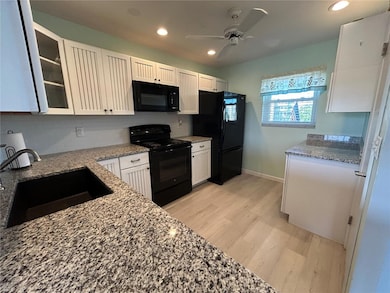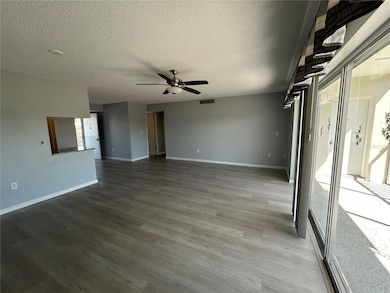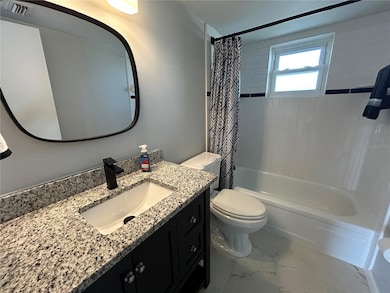4080 Ironwood Cir Unit 306C Bradenton, FL 34209
West Bradenton NeighborhoodHighlights
- Golf Course Community
- In Ground Spa
- Solid Surface Countertops
- Fitness Center
- Active Adult
- Balcony
About This Home
One or more photo(s) has been virtually staged. Welcome to the spectacular Golfing community of Ironwood!
Completely updated 2BR/2BA 3rd floor condo overlooking the first hole on the Pinebrook Golf Course. Featuring wide-plank luxury vinyl floors throughout and a beautifully designed open-concept kitchen, living, and dining area—perfect for entertaining. The kitchen boasts elegant hardwood CraftMaid cabinetry, a custom coffee station, and high-end finishes. Master bedroom has two closets perfect for storage. Walk in shower in the bathroom. Newer AC. Assigned covered parking. Community laundry. Rent includes Water, trash, sewer, basic cable, and internet. Pets are not permitted.
Please note this is a 55+ building.
Listing Agent
WAGNER REALTY Brokerage Phone: 941-727-2800 License #3277312 Listed on: 04/09/2025

Condo Details
Home Type
- Condominium
Est. Annual Taxes
- $1,088
Year Built
- Built in 1971
Lot Details
- West Facing Home
Parking
- 1 Carport Space
Home Design
- Entry on the 4th floor
Interior Spaces
- 1,008 Sq Ft Home
- 1-Story Property
- Ceiling Fan
- Shades
- Blinds
- Sliding Doors
- Combination Dining and Living Room
- Luxury Vinyl Tile Flooring
Kitchen
- Cooktop with Range Hood
- Recirculated Exhaust Fan
- Microwave
- Freezer
- Ice Maker
- Dishwasher
- Solid Surface Countertops
- Solid Wood Cabinet
- Disposal
Bedrooms and Bathrooms
- 2 Bedrooms
- En-Suite Bathroom
- 2 Full Bathrooms
Outdoor Features
- In Ground Spa
- Balcony
- Outdoor Storage
- Private Mailbox
Schools
- Moody Elementary School
- W.D. Sugg Middle School
- Bayshore High School
Utilities
- Central Air
- Heating Available
- Electric Water Heater
- Cable TV Available
Listing and Financial Details
- Residential Lease
- Security Deposit $1,645
- Property Available on 4/9/25
- The owner pays for cable TV, grounds care, internet, management, pest control, recreational, sewer, trash collection, water
- 12-Month Minimum Lease Term
- $45 Application Fee
- 1 to 2-Year Minimum Lease Term
- Assessor Parcel Number 5096403240
Community Details
Overview
- Active Adult
- Property has a Home Owners Association
- Betsy Davis C&S Management Association, Phone Number (941) 758-9454
- Ironwood Condominium Community
- Ironwood Second Subdivision
- The community has rules related to allowable golf cart usage in the community
Amenities
- Laundry Facilities
Recreation
- Golf Course Community
- Tennis Courts
- Recreation Facilities
- Shuffleboard Court
- Fitness Center
- Community Pool
Pet Policy
- No Pets Allowed
Map
Source: Stellar MLS
MLS Number: A4648221
APN: 50964-0324-0
- 4040 Ironwood Cir Unit 401F
- 4210 Ironwood Cir Unit 308J
- 4210 Ironwood Cir Unit 107J
- 4210 Ironwood Cir Unit 101J
- 4440 Ironwood Cir Unit 509D
- 4440 Ironwood Cir Unit 207D
- 3880 Ironwood Ln Unit 208E
- 3980 Ironwood Cir Unit 206
- 4240 Ironwood Cir Unit 601A-A
- 4240 Ironwood Cir Unit 302A-A
- 3860 Ironwood Ln Unit 503G
- 3820 Ironwood Cir Unit 602-I
- 4460 Ironwood Cir Unit 301A
- 4460 Ironwood Cir Unit 306A
- 4460 Ironwood Cir Unit 403A
- 4460 Ironwood Cir Unit 304A
- 4200 Ironwood Cir Unit 203B
- 4480 Ironwood Cir Unit 217A
- 4480 Ironwood Cir Unit 308A
- 4480 Ironwood Cir Unit 311A
- 4040 Ironwood Cir Unit 504F
- 4210 Ironwood Cir Unit 103J
- 4460 Ironwood Cir Unit 406 A
- 4460 Ironwood Cir Unit 501A
- 4480 Ironwood Cir Unit 302A
- 3660 Ironwood Cir Unit 503M
- 4550 Pinebrook Cir Unit 605
- 4570 Pinebrook Cir Unit 304
- 4550 Pinebrook Cir Unit 303
- 4460 Fairways Blvd Unit 304
- 5201 35th Ave W
- 4550 47th St W
- 3780 Pinebrook Cir Unit 206
- 4655 46th Street Ct W Unit 103
- 4457 45th Ave W Unit 110
- 5801 Fishermans Dr
- 4107 41st St W
- 4449 46th Ave W Unit 4449
- 4801 47th Ave W
- 4802 51st St W Unit 1024






