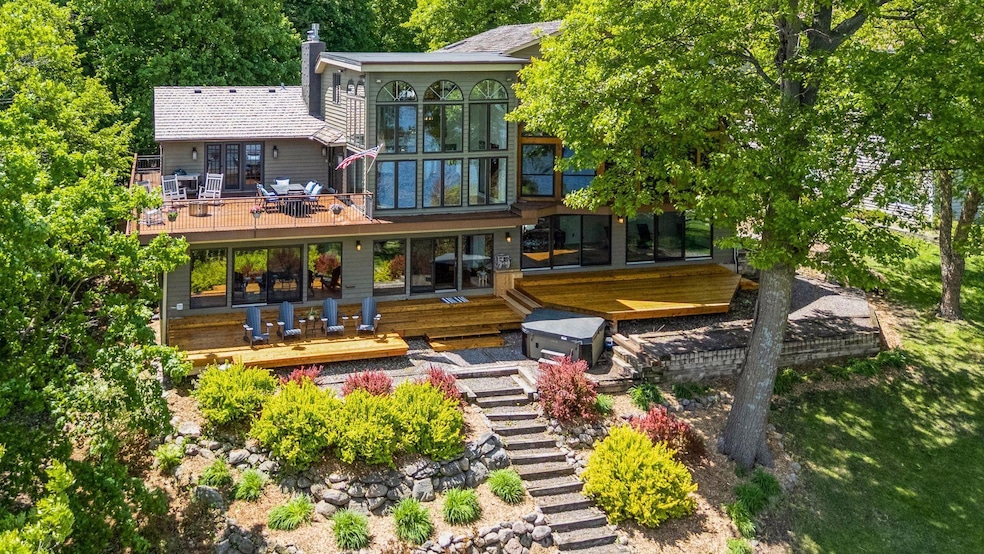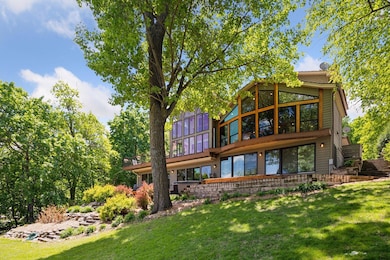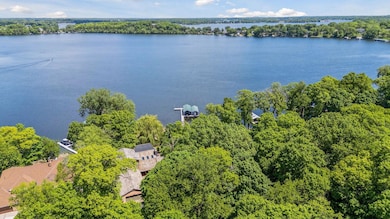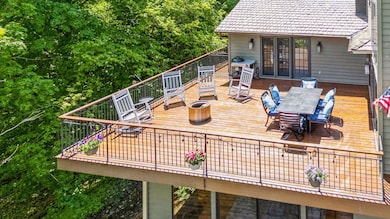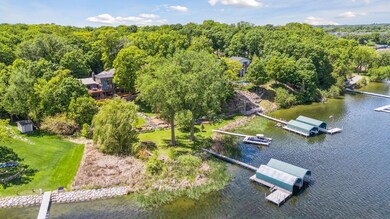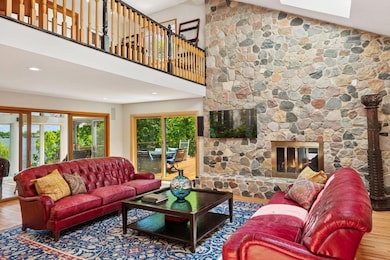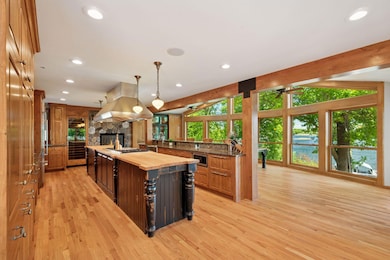4080 Lotus Dr Minnetrista, MN 55331
Estimated payment $13,369/month
Highlights
- Lake Front
- Multiple Garages
- Loft
- Shirley Hills Primary School Rated A
- 123,275 Sq Ft lot
- 4 Fireplaces
About This Home
Lake Minnetonka Entertainment Oasis; 4 BR, 4bath, on Halstad’s Bay with $1M+ of updates and upgrades by this owner since their purchase including $100k of Anderson doors and windows that provide commanding lakeside views from nearly every room in the house. Any of these rooms could be next owners’ favorite, but the envy inducing kitchen is matchless, fronted by an entertainment bar all dominated by the 12’ backdrop of floor to ceiling bow-windows. The uber appliance suite includes nearly all that Wolf and Sub-Zero have to offer. The adjacent rooms don’t play second fiddle with choices from the 2-story Sunroom, the Great room centering on the split rock fireplace or the Main Floor ensuite that opens to the magnificent deck. The approach to this private site initially winds through a family friendly n’hood before turning onto an alluring drive flanked heavy woods that protect the site.
Home Details
Home Type
- Single Family
Est. Annual Taxes
- $21,417
Year Built
- Built in 1978
Lot Details
- 2.83 Acre Lot
- Lot Dimensions are 83x1007
- Lake Front
Parking
- 3 Car Attached Garage
- Multiple Garages
- Parking Storage or Cabinetry
- Garage Door Opener
Home Design
- Wood Siding
Interior Spaces
- 2-Story Property
- Wet Bar
- 4 Fireplaces
- Great Room
- Family Room
- Dining Room
- Loft
- Game Room
- Sun or Florida Room
- Home Gym
- Lake Views
Bedrooms and Bathrooms
- 4 Bedrooms
Finished Basement
- Walk-Out Basement
- Basement Fills Entire Space Under The House
- Block Basement Construction
- Basement Storage
Utilities
- Forced Air Heating and Cooling System
- Well
Community Details
- No Home Owners Association
Listing and Financial Details
- Assessor Parcel Number 3411724110011
Map
Home Values in the Area
Average Home Value in this Area
Tax History
| Year | Tax Paid | Tax Assessment Tax Assessment Total Assessment is a certain percentage of the fair market value that is determined by local assessors to be the total taxable value of land and additions on the property. | Land | Improvement |
|---|---|---|---|---|
| 2024 | $22,191 | $2,030,800 | $1,160,900 | $869,900 |
| 2023 | $21,417 | $2,052,600 | $1,289,900 | $762,700 |
| 2022 | $13,722 | $1,901,000 | $1,229,000 | $672,000 |
| 2021 | $13,305 | $1,227,000 | $671,000 | $556,000 |
| 2020 | $13,980 | $1,178,000 | $609,000 | $569,000 |
| 2019 | $13,995 | $1,156,000 | $609,000 | $547,000 |
| 2018 | $14,798 | $1,147,000 | $609,000 | $538,000 |
| 2017 | $19,221 | $1,452,000 | $901,000 | $551,000 |
| 2016 | $14,780 | $1,118,000 | $609,000 | $509,000 |
| 2015 | $14,957 | $1,113,000 | $609,000 | $504,000 |
| 2014 | -- | $1,093,000 | $578,000 | $515,000 |
Property History
| Date | Event | Price | List to Sale | Price per Sq Ft |
|---|---|---|---|---|
| 09/24/2025 09/24/25 | Price Changed | $2,200,000 | -6.4% | $382 / Sq Ft |
| 07/11/2025 07/11/25 | Price Changed | $2,350,000 | -6.0% | $408 / Sq Ft |
| 05/30/2025 05/30/25 | For Sale | $2,500,000 | -- | $434 / Sq Ft |
Purchase History
| Date | Type | Sale Price | Title Company |
|---|---|---|---|
| Warranty Deed | $1,200,000 | -- |
Source: NorthstarMLS
MLS Number: 6726624
APN: 34-117-24-11-0011
- 4185 Halstead Bay Alcove
- 4264 Woodland Ct
- 4233 Halstead Bay Alcove
- 6655 Bracken Dr
- 3776 Woodland Cove Pkwy
- 3765 Crane Island Ct
- 4523 Meadowview Ln
- 4564 Meadowview Ln
- 4566 Sunset Ln
- 4563 Meadowview Ln
- 4577 Sunset Ln
- Marion Plan at The Meadows on Halstead's Bay - North Collection
- Pepin Plan at The Meadows on Halstead's Bay - West Collection
- Louise Plan at The Meadows on Halstead's Bay - East Collection
- St. Croix Plan at The Meadows on Halstead's Bay - West Collection
- Mississippi Plan at The Meadows on Halstead's Bay - West Collection
- Vermillion Plan at The Meadows on Halstead's Bay - West Collection
- Jefferson Plan at The Meadows on Halstead's Bay - North Collection
- Geneva Plan at The Meadows on Halstead's Bay - North Collection
- Itasca Plan at The Meadows on Halstead's Bay - West Collection
- 6900 Crosby Ct
- 3345 Eagle Bluff Rd
- 4701 Kings Point Rd
- 6301 Bayridge Rd
- 2479-2501 Commerce Blvd
- 2360 Commerce Blvd
- 2100 Old School Rd Unit 108
- 2117 Fern Ln
- 2136 Belmont Ln Unit B
- 2128 Belmont Ln Unit A
- 5600 Grandview Blvd
- 5000-5028 Shoreline Dr
- 4451 Wilshire Blvd
- 2450 Island Dr
- 4407 Wilshire Blvd Unit 205
- 4407 Wilshire Blvd Unit 204
- 4379 Wilshire Blvd Unit C104
- 4371 Wilshire Blvd Unit B202
- 4371 Wilshire Blvd Unit B203
- 2000 Stieger Lake Ln
