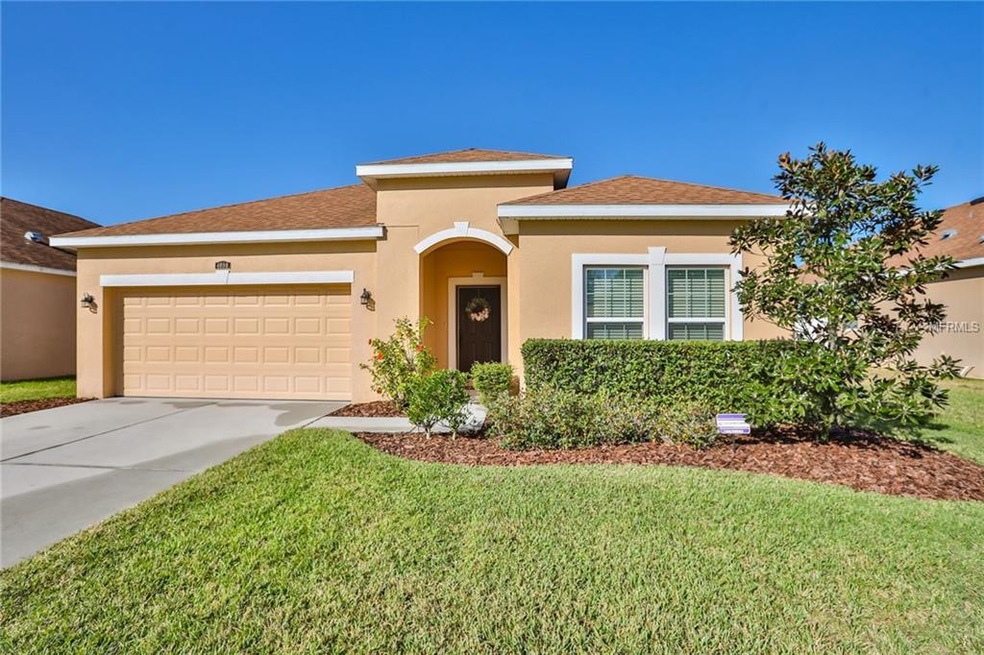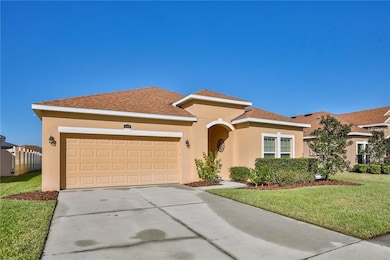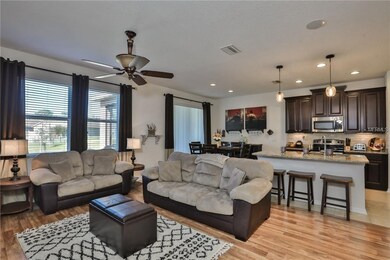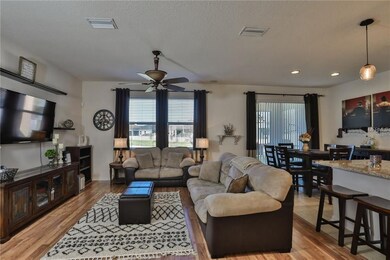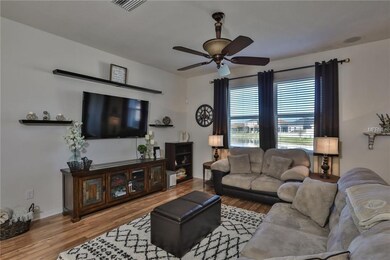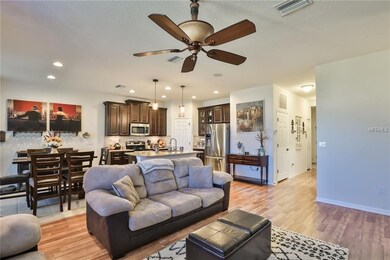
4080 Pacente Loop Wesley Chapel, FL 33543
Highlights
- 20 Feet of Waterfront
- Open Floorplan
- Great Room
- Pond View
- Main Floor Primary Bedroom
- Solid Surface Countertops
About This Home
As of April 2024Taking Back Up Offers. This house is an absolute gem! No carpet to be found with ceramic tile and wood laminate in this three bedroom, two bathroom ranch style home. The great room includes a living room with wood laminate flooring and two overhead surround sound capable speakers, a large eating area with sliding glass doors leading out to the covered screened lanai and a beautiful kitchen with island, granite countertops, dual sink, staggered cabinets, under cabinet lighting, back splash, stainless steel range, microwave, dishwasher AND a walk-in pantry. The Destin floor plan has a large coat closet located by the tiled entry way. This house offers a split floor plan with a gorgeous master bedroom with wood laminate flooring and a master bathroom with a walk-in shower with ceramic tile and listello, dual sinks and solid surface countertops. The two additional bedrooms also have wood laminate flooring and a well appointed guest bath with solid surface countertop and wall tile. The separate laundry room provides overhead storage cabinets and a hanging rack for drying. Relax and enjoy the sunset on your covered screened lanai overlooking the backyard and pond. The home has upgraded fans and pendant lighting over the breakfast bar as well as recessed lighting in the kitchen. This house also features a security system, irrigation system and in wall pest control. Ashton Oaks offers a beautiful community pool, kiddie pool and a dog trail for your furry friends. This home is a must see!
Home Details
Home Type
- Single Family
Est. Annual Taxes
- $2,034
Year Built
- Built in 2013
Lot Details
- 6,600 Sq Ft Lot
- 20 Feet of Waterfront
- East Facing Home
- Mature Landscaping
- Irrigation
- Landscaped with Trees
- Property is zoned MPUD
HOA Fees
- $68 Monthly HOA Fees
Parking
- 2 Car Attached Garage
- Garage Door Opener
- Driveway
- Open Parking
Home Design
- Slab Foundation
- Shingle Roof
- Block Exterior
- Stucco
Interior Spaces
- 1,489 Sq Ft Home
- Open Floorplan
- Partially Furnished
- Ceiling Fan
- Blinds
- Rods
- Sliding Doors
- Great Room
- Family Room Off Kitchen
- Ceramic Tile Flooring
- Pond Views
- Laundry Room
Kitchen
- Eat-In Kitchen
- Range
- Microwave
- Dishwasher
- Solid Surface Countertops
- Solid Wood Cabinet
- Disposal
Bedrooms and Bathrooms
- 3 Bedrooms
- Primary Bedroom on Main
- Split Bedroom Floorplan
- Walk-In Closet
- 2 Full Bathrooms
Home Security
- Security System Owned
- Fire and Smoke Detector
- In Wall Pest System
Outdoor Features
- Access To Pond
- Enclosed patio or porch
Utilities
- Central Heating and Cooling System
- Thermostat
- Underground Utilities
- Electric Water Heater
- Water Softener
- High Speed Internet
- Cable TV Available
Listing and Financial Details
- Down Payment Assistance Available
- Homestead Exemption
- Visit Down Payment Resource Website
- Legal Lot and Block 244 / 23-26-2
- Assessor Parcel Number 23-26-20-0090-00000-2440
Community Details
Overview
- Association fees include community pool
- Inframark Association
- Ashton Oaks Ph 2 Subdivision
- The community has rules related to deed restrictions
- Rental Restrictions
Recreation
- Community Pool
Ownership History
Purchase Details
Home Financials for this Owner
Home Financials are based on the most recent Mortgage that was taken out on this home.Purchase Details
Home Financials for this Owner
Home Financials are based on the most recent Mortgage that was taken out on this home.Purchase Details
Similar Homes in the area
Home Values in the Area
Average Home Value in this Area
Purchase History
| Date | Type | Sale Price | Title Company |
|---|---|---|---|
| Warranty Deed | $355,000 | City Title Services | |
| Warranty Deed | $230,000 | Fidelity Natl Ttl Of Fl Inc | |
| Special Warranty Deed | $274,584 | Attorney |
Mortgage History
| Date | Status | Loan Amount | Loan Type |
|---|---|---|---|
| Open | $348,670 | FHA | |
| Previous Owner | $272,650 | Balloon | |
| Previous Owner | $233,800 | New Conventional | |
| Previous Owner | $8,050 | Stand Alone Second | |
| Previous Owner | $225,834 | FHA | |
| Previous Owner | $178,364 | FHA |
Property History
| Date | Event | Price | Change | Sq Ft Price |
|---|---|---|---|---|
| 04/15/2024 04/15/24 | Sold | $355,000 | -1.4% | $238 / Sq Ft |
| 02/22/2024 02/22/24 | For Sale | $359,900 | +56.5% | $242 / Sq Ft |
| 04/29/2019 04/29/19 | Sold | $230,000 | +2.2% | $154 / Sq Ft |
| 02/24/2019 02/24/19 | Pending | -- | -- | -- |
| 02/13/2019 02/13/19 | For Sale | $225,000 | -- | $151 / Sq Ft |
Tax History Compared to Growth
Tax History
| Year | Tax Paid | Tax Assessment Tax Assessment Total Assessment is a certain percentage of the fair market value that is determined by local assessors to be the total taxable value of land and additions on the property. | Land | Improvement |
|---|---|---|---|---|
| 2024 | $3,145 | $207,320 | -- | -- |
| 2023 | $3,028 | $201,290 | $51,222 | $150,068 |
| 2022 | $2,727 | $195,430 | $0 | $0 |
| 2021 | $2,673 | $189,740 | $31,460 | $158,280 |
| 2020 | $2,629 | $187,120 | $24,640 | $162,480 |
| 2019 | $2,076 | $151,510 | $0 | $0 |
| 2018 | $2,034 | $148,691 | $0 | $0 |
| 2017 | $2,022 | $148,691 | $0 | $0 |
| 2016 | $1,959 | $142,638 | $0 | $0 |
| 2015 | $1,984 | $141,646 | $0 | $0 |
| 2014 | $1,929 | $140,522 | $24,640 | $115,882 |
Agents Affiliated with this Home
-
Aaron Eshack

Seller's Agent in 2024
Aaron Eshack
ASSIST 2 SELL THE ESHACK TEAM
(813) 917-3765
2 in this area
270 Total Sales
-
Renee Rodriguez

Buyer's Agent in 2024
Renee Rodriguez
COLDWELL BANKER RESIDENTIAL RE
(407) 927-2055
2 in this area
44 Total Sales
-
Margaret Watson

Seller's Agent in 2019
Margaret Watson
WAGNER REALTY
(941) 928-3535
87 Total Sales
-
Carrie Leitzman
C
Seller Co-Listing Agent in 2019
Carrie Leitzman
COLDWELL BANKER REALTY
(941) 756-7800
-
Cheri Aumond-McLean
C
Buyer's Agent in 2019
Cheri Aumond-McLean
TEACHER NEXT DOOR, PLLC
(813) 967-1285
1 in this area
39 Total Sales
Map
Source: Stellar MLS
MLS Number: A4427424
APN: 23-26-20-0090-00000-2440
- 4210 Pacente Loop
- 3736 Lado Dr
- 32608 Neroli St
- 4235 Angelica Loop
- 32523 Neroli St
- 3546 Malta Ave
- 4240 Loury Dr
- 3511 Malta Ave
- 33516 Arthur Dr
- 4100 Ernest Dr
- 3198 Malta Ave
- 32707 Tamarind Grove Ln
- 32684 Tamarind Grove Ln
- 3915 Corsica Place
- 3923 Corsica Place
- 32249 Tribeca Ave
- 3488 Great Banyan Way
- 33640 Brisk Dr
- 3541 Great Banyan Way
- 3153 Tina Marie Dr
