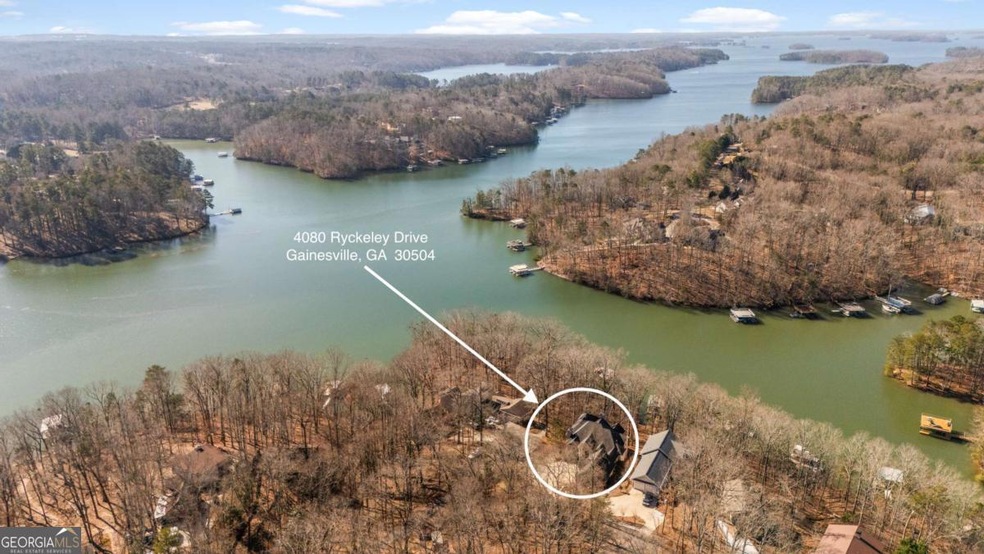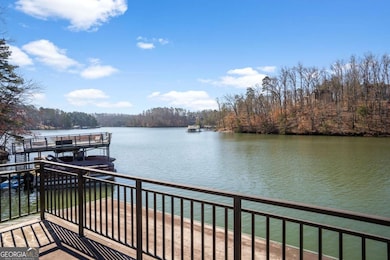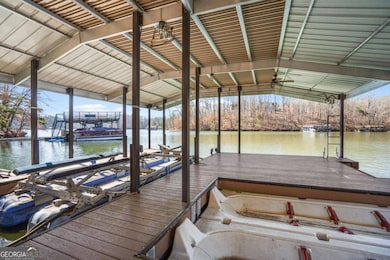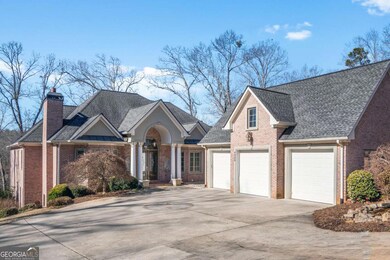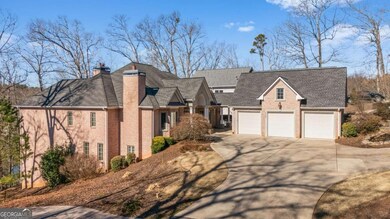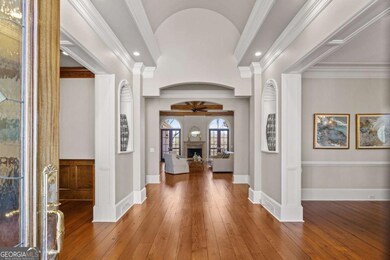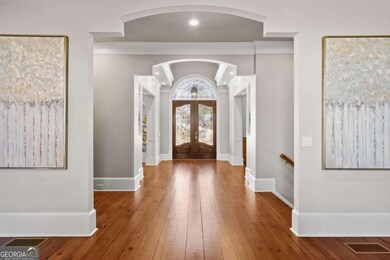4080 Ryckeley Dr Gainesville, GA 30504
Estimated payment $8,668/month
Highlights
- Boathouse
- Docks
- Second Kitchen
- 106 Feet of Waterfront
- Deep Water Access
- Home Theater
About This Home
This Lake Lanier estate isn't just a home-it's a statement. Crafted with custom four-sided brick, this luxurious residence boasts 5 bedrooms and 6 baths (including 4 full and 2 half baths), exuding elegance from the front courtyard to the private deepwater dock. The main level is a masterpiece of design, featuring a primary suite with a cozy fireplace and a spa-like bath with dual vanities, heated floors, and double walk-in closets. Stunning wide-plank heart pine floors, beamed ceilings, and a massive fireplace set the tone of timeless charm. The chef's kitchen is an entertainer's dream, with hammered copper accents, prep sinks, and high-end appliances throughout. Downstairs isn't just a terrace level -it's a private guest retreat with a full kitchen, four spacious bedrooms, and a versatile common area perfect for hosting or relaxing. Outdoors, enjoy a Brazilian walnut deck, a screened-in slate porch, and your own stairway to a private dock featuring jet ski ports, Hydro Hoist lift, power, WiFi, and lighting-every luxury accounted for. Lake toys are welcome here, with an oversized 3-bay garage wired for backup power. Plus, a bonus area above offers flexibility to add space as a studio, office, or additional living area. Just 9 minutes by boat to Port Royale and minutes by car to Gainesville and Cumming.
Home Details
Home Type
- Single Family
Est. Annual Taxes
- $10,732
Year Built
- Built in 2005
Lot Details
- 0.94 Acre Lot
- 106 Feet of Waterfront
- Lake Front
- Private Lot
- Sloped Lot
- Wooded Lot
Home Design
- Traditional Architecture
- Brick Exterior Construction
- Composition Roof
Interior Spaces
- 2-Story Property
- Bookcases
- Beamed Ceilings
- 4 Fireplaces
- Factory Built Fireplace
- Double Pane Windows
- Great Room
- Breakfast Room
- Home Theater
- Home Office
- Bonus Room
- Game Room
- Screened Porch
- Fire and Smoke Detector
- Laundry Room
Kitchen
- Second Kitchen
- Breakfast Bar
- Walk-In Pantry
- Double Oven
- Microwave
- Dishwasher
- Kitchen Island
- Solid Surface Countertops
- Disposal
Flooring
- Wood
- Carpet
Bedrooms and Bathrooms
- 5 Bedrooms | 1 Primary Bedroom on Main
Finished Basement
- Basement Fills Entire Space Under The House
- Interior and Exterior Basement Entry
Parking
- 3 Car Garage
- Garage Door Opener
Accessible Home Design
- Accessible Approach with Ramp
Outdoor Features
- Deep Water Access
- Boathouse
- Docks
- Deck
Schools
- Chestatee Middle School
- Chestatee High School
Utilities
- Central Heating and Cooling System
- Tankless Water Heater
- Gas Water Heater
- Septic Tank
- Cable TV Available
Listing and Financial Details
- Tax Lot 39
Community Details
Overview
- No Home Owners Association
- Ryckeley Drive Subdivision
Security
- Gated Community
Map
Home Values in the Area
Average Home Value in this Area
Tax History
| Year | Tax Paid | Tax Assessment Tax Assessment Total Assessment is a certain percentage of the fair market value that is determined by local assessors to be the total taxable value of land and additions on the property. | Land | Improvement |
|---|---|---|---|---|
| 2024 | $10,732 | $433,900 | $91,440 | $342,460 |
| 2023 | $10,172 | $427,064 | $91,440 | $335,624 |
| 2022 | $9,808 | $380,320 | $91,440 | $288,880 |
| 2021 | $9,764 | $371,600 | $91,440 | $280,160 |
| 2020 | $9,472 | $348,120 | $77,720 | $270,400 |
| 2019 | $9,773 | $356,040 | $77,720 | $278,320 |
| 2018 | $9,620 | $339,080 | $71,280 | $267,800 |
| 2017 | $9,333 | $332,440 | $71,280 | $261,160 |
| 2016 | $9,106 | $332,440 | $71,280 | $261,160 |
| 2015 | -- | $315,680 | $54,520 | $261,160 |
| 2014 | -- | $363,080 | $96,200 | $266,880 |
Property History
| Date | Event | Price | List to Sale | Price per Sq Ft | Prior Sale |
|---|---|---|---|---|---|
| 10/20/2025 10/20/25 | Price Changed | $1,475,000 | -1.7% | $259 / Sq Ft | |
| 09/04/2025 09/04/25 | Price Changed | $1,500,000 | -3.2% | $263 / Sq Ft | |
| 07/03/2025 07/03/25 | Price Changed | $1,550,000 | -6.1% | $272 / Sq Ft | |
| 05/09/2025 05/09/25 | Price Changed | $1,650,000 | -2.9% | $290 / Sq Ft | |
| 02/15/2025 02/15/25 | For Sale | $1,700,000 | +75.3% | $299 / Sq Ft | |
| 07/10/2020 07/10/20 | Sold | $970,000 | -2.5% | $148 / Sq Ft | View Prior Sale |
| 05/29/2020 05/29/20 | Pending | -- | -- | -- | |
| 05/19/2020 05/19/20 | For Sale | $995,000 | -- | $152 / Sq Ft |
Purchase History
| Date | Type | Sale Price | Title Company |
|---|---|---|---|
| Warranty Deed | $970,000 | -- | |
| Warranty Deed | $850,000 | -- | |
| Quit Claim Deed | -- | -- |
Mortgage History
| Date | Status | Loan Amount | Loan Type |
|---|---|---|---|
| Open | $776,000 | New Conventional | |
| Previous Owner | $150,000 | New Conventional | |
| Previous Owner | $832,000 | New Conventional |
Source: Georgia MLS
MLS Number: 10461388
APN: 08-00039-02-014E
- 4058 Ryckeley Dr
- 4075 Fincher Dr
- 4451 Flat Creek Dr
- 4469 Flat Creek Dr
- 4129 Greyfield Bluff Dr
- 4510 Browns Bridge Rd
- 4142 Greyfield Bluff Dr
- 4175 Cumberland Point Dr
- 4134 Heidi Ln
- 3680 Lamplighter Cove Rd
- 3629 Lantern Dr
- 3709 Maple Shade Dr SW
- 4873 Goddards Ford Rd
- 3925 Sweet Magnolia Dr
- 3758 Cypresswood Point SW
- 4041 Fincher Dr
- 3656 Browns Bridge Rd
- 3805 Hilldale Rd
- 150 Orchard Brook Dr
- 4713 Ridge Valley Dr
- 3730 Old Flowery Bra Rd Unit H3
- 4713 Autumn Rose Trail
- 3619 Canyon Springs Dr
- 2920 Florence Dr
- 4708 Fairfax Dr
- 3705 Prospect Point Dr
- 4655 Fullerton Dr
- 4663 Fullerton Dr
- 4518 Hidden Creek Dr
- 4731 Sweet Water Dr
- 4945 Cottonwood Trail
- 4000 Mill Spring Cir SW
- 4000 Mill Spring Cir SW Unit 4811
- 4000 Mill Spring Cir SW Unit 4918
- 4000 Mill Spring Cir SW Unit 4433
