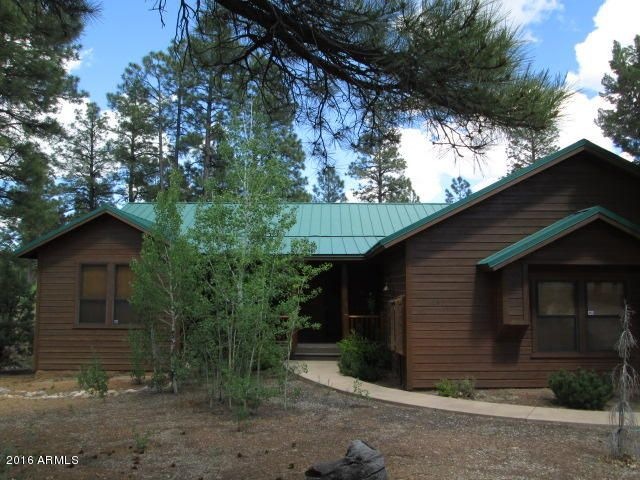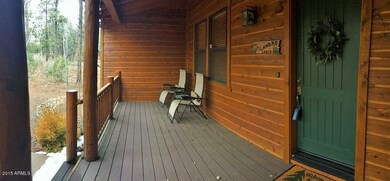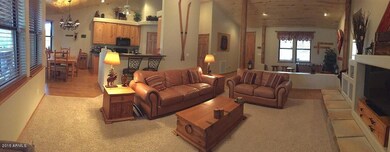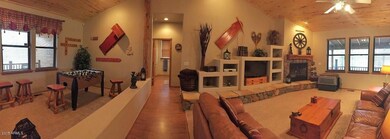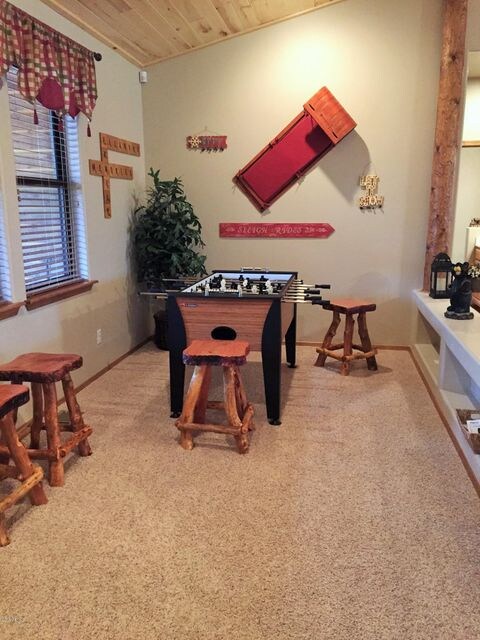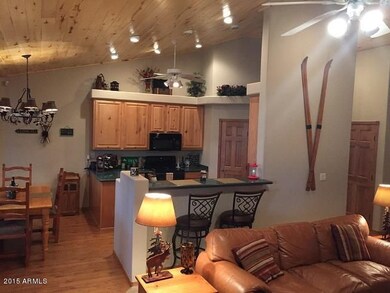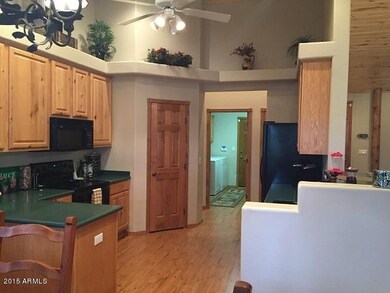
4080 Sugar Pine Loop Show Low, AZ 85901
Highlights
- On Golf Course
- Equestrian Center
- Heated Spa
- Show Low High School Rated A-
- Fitness Center
- Gated Community
About This Home
As of December 2016This is a true charmer. Very well cared for. Great price for lovely view of #10 Tower Course. Perfect floorplan with split bedrooms. Spacious great room with corner gas fireplace, Juniper mantle, extended hearth, entertainment niches and large wall of windows to the back. Lovely kitchen with knotty oak cabinets, Hi-Mac counters, Whirlpool Gold appliances, breakfast bar, corner pantry, plant shelves and breakfast nook. Luxurious master suite with T&G wood ceiling, big slider to the back deck, Jacuzzi brand soaking tub, double vanity, and large walk-in closet. Convenient den is open to great room. Lovely landscaping in the front yard. Easy walking distance to the club, pool, fitness center, and 10 acre family center.
Last Agent to Sell the Property
Laurie McCain
Laurie McCain Realty, L.L.C. License #SA114776000 Listed on: 01/07/2016
Last Buyer's Agent
Non-MLS Agent
Non-MLS Office
Home Details
Home Type
- Single Family
Est. Annual Taxes
- $2,689
Year Built
- Built in 2003
Lot Details
- 0.42 Acre Lot
- On Golf Course
- Desert faces the front and back of the property
Parking
- 2 Car Garage
- Garage Door Opener
Home Design
- Wood Frame Construction
- Metal Roof
Interior Spaces
- 2,071 Sq Ft Home
- 1-Story Property
- Vaulted Ceiling
- Ceiling Fan
- Gas Fireplace
- Double Pane Windows
- Living Room with Fireplace
Kitchen
- Breakfast Bar
- Built-In Microwave
- Dishwasher
Flooring
- Carpet
- Tile
Bedrooms and Bathrooms
- 3 Bedrooms
- Walk-In Closet
- Primary Bathroom is a Full Bathroom
- 2 Bathrooms
- Dual Vanity Sinks in Primary Bathroom
Laundry
- Dryer
- Washer
Pool
- Heated Spa
- Heated Pool
Utilities
- Refrigerated Cooling System
- Heating System Uses Natural Gas
Additional Features
- No Interior Steps
- Balcony
- Equestrian Center
Listing and Financial Details
- Tax Lot 18
- Assessor Parcel Number 309-64-018
Community Details
Overview
- Property has a Home Owners Association
- Hoamco Association, Phone Number (928) 537-1067
- Built by Bison Homes
- Torreon Mountain Houses Subdivision
Amenities
- Clubhouse
- Theater or Screening Room
- Recreation Room
Recreation
- Golf Course Community
- Tennis Courts
- Community Playground
- Fitness Center
- Heated Community Pool
- Community Spa
- Bike Trail
Security
- Security Guard
- Gated Community
Ownership History
Purchase Details
Purchase Details
Home Financials for this Owner
Home Financials are based on the most recent Mortgage that was taken out on this home.Purchase Details
Home Financials for this Owner
Home Financials are based on the most recent Mortgage that was taken out on this home.Similar Homes in Show Low, AZ
Home Values in the Area
Average Home Value in this Area
Purchase History
| Date | Type | Sale Price | Title Company |
|---|---|---|---|
| Warranty Deed | $395,000 | Pioneer Title Agency | |
| Warranty Deed | $357,000 | Lawyers Title | |
| Warranty Deed | $370,000 | Pioneer Title Agency |
Mortgage History
| Date | Status | Loan Amount | Loan Type |
|---|---|---|---|
| Previous Owner | $333,000 | New Conventional |
Property History
| Date | Event | Price | Change | Sq Ft Price |
|---|---|---|---|---|
| 12/20/2016 12/20/16 | Sold | $357,000 | -3.5% | $172 / Sq Ft |
| 12/09/2016 12/09/16 | Pending | -- | -- | -- |
| 10/13/2016 10/13/16 | Price Changed | $369,900 | -5.2% | $179 / Sq Ft |
| 01/05/2016 01/05/16 | For Sale | $390,000 | +5.4% | $188 / Sq Ft |
| 06/09/2014 06/09/14 | Sold | $370,000 | -7.3% | $182 / Sq Ft |
| 04/21/2014 04/21/14 | For Sale | $399,000 | -- | $196 / Sq Ft |
Tax History Compared to Growth
Tax History
| Year | Tax Paid | Tax Assessment Tax Assessment Total Assessment is a certain percentage of the fair market value that is determined by local assessors to be the total taxable value of land and additions on the property. | Land | Improvement |
|---|---|---|---|---|
| 2026 | $3,893 | -- | -- | -- |
| 2025 | $3,833 | $59,238 | $13,527 | $45,711 |
| 2024 | $3,628 | $64,225 | $13,239 | $50,986 |
| 2023 | $3,833 | $48,958 | $6,886 | $42,072 |
| 2022 | $3,628 | $0 | $0 | $0 |
| 2021 | $3,630 | $0 | $0 | $0 |
| 2020 | $3,464 | $0 | $0 | $0 |
| 2019 | $3,455 | $0 | $0 | $0 |
| 2018 | $3,357 | $0 | $0 | $0 |
| 2017 | $3,100 | $0 | $0 | $0 |
| 2016 | $3,054 | $0 | $0 | $0 |
| 2015 | $2,868 | $23,609 | $4,200 | $19,409 |
Agents Affiliated with this Home
-
L
Seller's Agent in 2016
Laurie McCain
Laurie McCain Realty, L.L.C.
-
N
Buyer's Agent in 2016
Non-MLS Agent
Non-MLS Office
Map
Source: Arizona Regional Multiple Listing Service (ARMLS)
MLS Number: 5379476
APN: 309-64-018
- 3050 W Black Oak Loop Unit Lot 7
- 3260 W Black Oak Loop Unit Lot 28
- 3510 W Black Oak Loop Unit Lot 53
- 831 S Rockcress Ln
- 3200 W Black Oak Loop
- 3240 W Black Oak Loop
- 3700 W Black Oak Loop Unit 1
- 3360 W Mariposa Ln
- 4330 W Box Elder Ln
- 3440 W Black Oak Loop Unit Lot 46
- 811 S Rockcress Ln
- 810 S Rockcress Ln
- 3420 W Black Oak Loop
- 270 N Clark Rd
- 270 N Clark Rd Unit 279
- 270 N Clark Rd Unit 224
- 270 N Clark Rd Unit 215
- 510 S Spirea Ln
- 501 S Spirea Ln
- 270 N Clark 116 Rd
