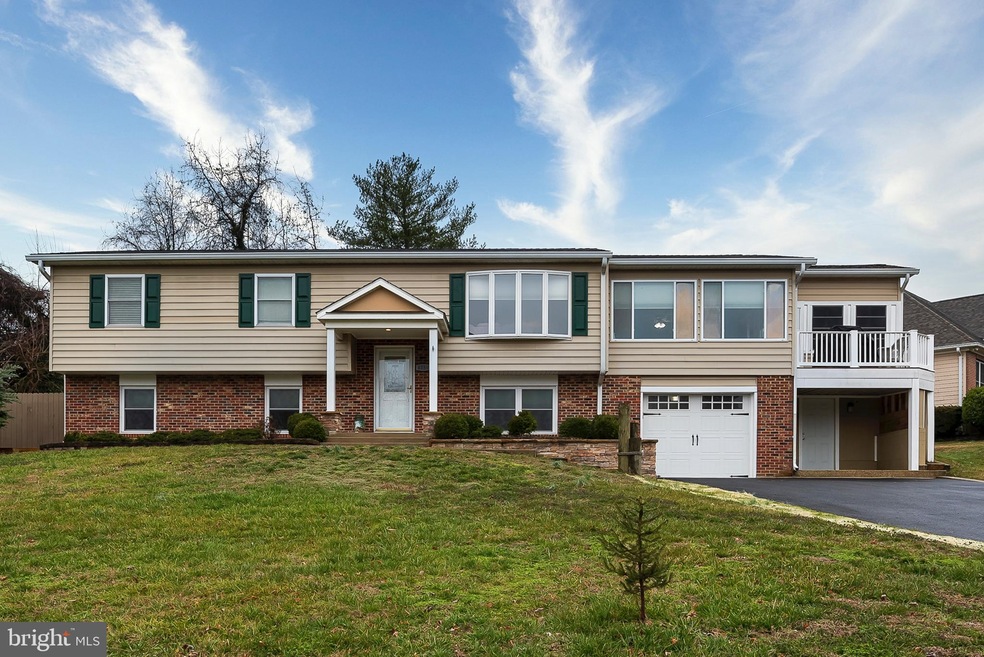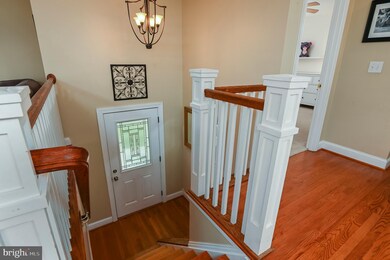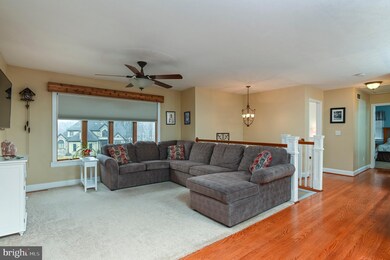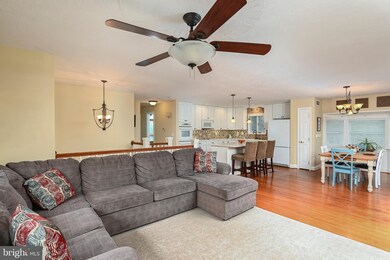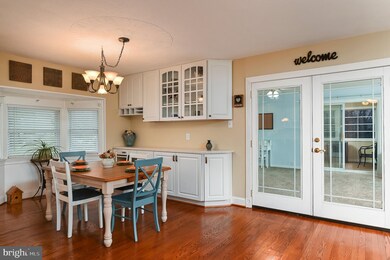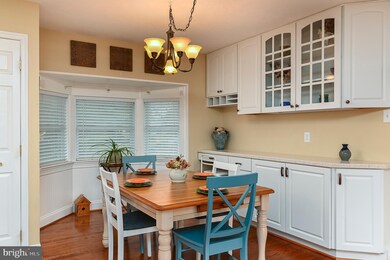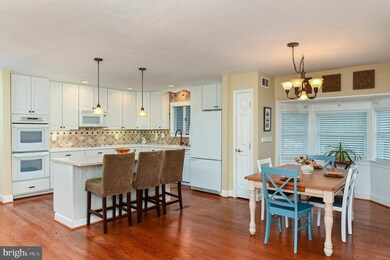
4080 Waterview Dr Edgewater, MD 21037
Estimated Value: $624,634 - $697,000
Highlights
- Colonial Architecture
- 1 Fireplace
- 1 Car Attached Garage
- Central Middle School Rated A-
- No HOA
- Parking Storage or Cabinetry
About This Home
As of April 2020APPRAISERS - ONLY 2 bedrooms up and 2 down. It was a deterrent for many families not to mention COVID 19.Enjoy the Open and Spacious floor plan in this well maintained 4 bedroom, 3 bath home in the West Shore community of Edgewater. Large Kitchen with island is open to the dining room and living room to enjoy the sunlight and waterviews . Stroll through the french doors to your 25 x 15 rec room and onto your 3 Season Room with waterview deck. Large Master Bedroom has walk in closet and en suite with separate shower and tub. Lower level has fireplace with option for gas or pellet stove to hook up, 2 bedrooms, full bathroom, laundry room with dressing area and a separate mud room at garage entrance. Large yard includes sports area on the side with turf and platform. New hot water heater in 2018, HVAC in 2017, Roof in 2005, Front porch installed 2013 and Fully Enclosed 3 Season Room with Waterview Deck installed 2014. Driveway allows for at least 6 cars or bring your boat or RV. No HOA. Close proximity to local marinas and parks so you can enjoy all water sports. South River Blue Ribbon Schools.
Last Agent to Sell the Property
CENTURY 21 New Millennium License #534996 Listed on: 02/27/2020

Home Details
Home Type
- Single Family
Est. Annual Taxes
- $4,505
Year Built
- Built in 1972
Lot Details
- 0.41 Acre Lot
- Property is zoned R2
Parking
- 1 Car Attached Garage
- Parking Storage or Cabinetry
- Front Facing Garage
Home Design
- Colonial Architecture
- Contemporary Architecture
- Raised Ranch Architecture
- Split Foyer
- Brick Exterior Construction
- Vinyl Siding
Interior Spaces
- Property has 2 Levels
- Ceiling Fan
- 1 Fireplace
Bedrooms and Bathrooms
Schools
- Mayo Elementary School
- Central Middle School
- South River High School
Utilities
- Central Air
- Back Up Gas Heat Pump System
- Heating System Powered By Leased Propane
- Well
Community Details
- No Home Owners Association
- West Shore Subdivision
Listing and Financial Details
- Tax Lot 27
- Assessor Parcel Number 020188605041200
Ownership History
Purchase Details
Home Financials for this Owner
Home Financials are based on the most recent Mortgage that was taken out on this home.Purchase Details
Home Financials for this Owner
Home Financials are based on the most recent Mortgage that was taken out on this home.Purchase Details
Home Financials for this Owner
Home Financials are based on the most recent Mortgage that was taken out on this home.Similar Homes in Edgewater, MD
Home Values in the Area
Average Home Value in this Area
Purchase History
| Date | Buyer | Sale Price | Title Company |
|---|---|---|---|
| Cline Joshua E | $480,000 | Tower Title Services | |
| Leinemann Oliver | $428,000 | -- | |
| Leinemann Oliver | $428,000 | -- |
Mortgage History
| Date | Status | Borrower | Loan Amount |
|---|---|---|---|
| Open | Cline Joshua E | $465,000 | |
| Previous Owner | Leinemann Oliver | $299,000 | |
| Previous Owner | Leinemann Oliver | $333,200 | |
| Previous Owner | Leinemann Oliver | $275,860 | |
| Previous Owner | Leinemann Ann Marie | $80,000 | |
| Previous Owner | Leinemann Oliver | $288,500 | |
| Previous Owner | Leinemann Ann Marie | $295,000 | |
| Previous Owner | Leinemann Oliver | $272,000 | |
| Previous Owner | Leinemann Ann Marie | $36,000 | |
| Previous Owner | Leinemann Anne Marie | $295,000 | |
| Previous Owner | Leinemann Ann Marie | $70,000 | |
| Previous Owner | Leinemann Oliver | $244,000 | |
| Previous Owner | Leinemann Oliver | $244,000 |
Property History
| Date | Event | Price | Change | Sq Ft Price |
|---|---|---|---|---|
| 04/20/2020 04/20/20 | Sold | $480,000 | -1.0% | $187 / Sq Ft |
| 03/20/2020 03/20/20 | Price Changed | $484,999 | -3.0% | $189 / Sq Ft |
| 02/27/2020 02/27/20 | For Sale | $499,999 | -- | $194 / Sq Ft |
Tax History Compared to Growth
Tax History
| Year | Tax Paid | Tax Assessment Tax Assessment Total Assessment is a certain percentage of the fair market value that is determined by local assessors to be the total taxable value of land and additions on the property. | Land | Improvement |
|---|---|---|---|---|
| 2024 | $5,503 | $499,167 | $0 | $0 |
| 2023 | $5,349 | $477,000 | $225,800 | $251,200 |
| 2022 | $4,994 | $457,133 | $0 | $0 |
| 2021 | $9,784 | $437,267 | $0 | $0 |
| 2020 | $4,753 | $417,400 | $225,800 | $191,600 |
| 2019 | $2,532 | $401,833 | $0 | $0 |
| 2018 | $3,917 | $386,267 | $0 | $0 |
| 2017 | $3,712 | $370,700 | $0 | $0 |
| 2016 | -- | $349,967 | $0 | $0 |
| 2015 | -- | $329,233 | $0 | $0 |
| 2014 | -- | $308,500 | $0 | $0 |
Agents Affiliated with this Home
-
Marcy Gaines

Seller's Agent in 2020
Marcy Gaines
Century 21 New Millennium
(443) 790-2026
16 in this area
85 Total Sales
-
Nikki Banks

Buyer's Agent in 2020
Nikki Banks
Coldwell Banker (NRT-Southeast-MidAtlantic)
(443) 615-0043
1 in this area
51 Total Sales
Map
Source: Bright MLS
MLS Number: MDAA426424
APN: 01-886-05041200
- 4083 Waterview Dr
- 1180 Central Ave
- 3930 Cove Rd
- 1032 Wiers Rd
- 0 Mayo Rd Unit MDAA2113152
- 1080 Mayo Rd
- 1201 Dixona Dr
- 4180 Shoreham Beach Rd
- 4097 Shoreham Beach Rd
- 1055 Old Turkey Point Rd
- 1000 Old Turkey Point Rd
- 1407 James Way
- 1027 Old Turkey Point Rd
- 3904 Dogwood Trail
- 3887 Cotter Dr
- 4012 Ramsey Dr
- 1408 Rehling Dr
- 3819 Twin Oaks Dr
- 3709 Bay Dr
- 1419 Bayside Dr
- 4080 Waterview Dr
- 4076 Waterview Dr
- 4077 Waterview Dr
- 4088 Waterview Dr
- 4087 Waterview Dr
- 4073 Waterview Dr
- 1296 Crossover Dr
- 4091 Waterview Dr
- 4072 Waterview Dr
- 1259 Mayo Ridge Rd
- 4069 Waterview Dr
- 4095 Waterview Dr
- 1292 Crossover Dr
- 0 Waterview Dr
- 4099 Waterview Dr
- 4081 Waterview Dr
- 1284 Crossover Dr
- 1295 Mayo Ridge Rd
- 1288 Crossover Dr
- 4104 Waterview Dr
