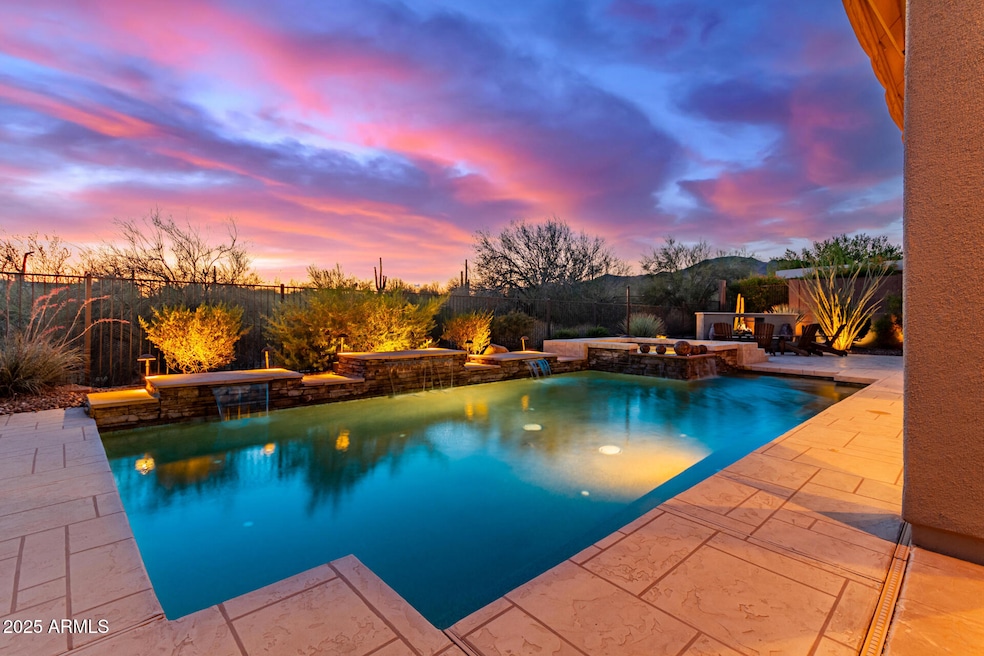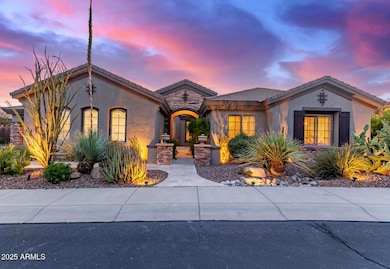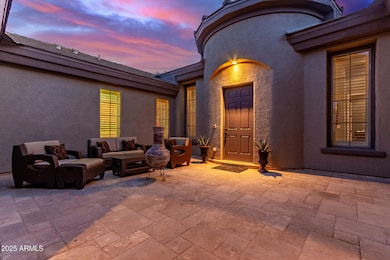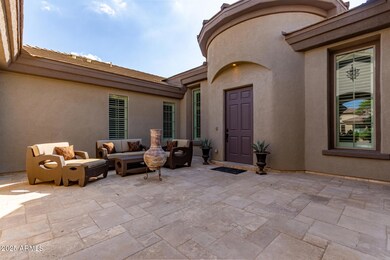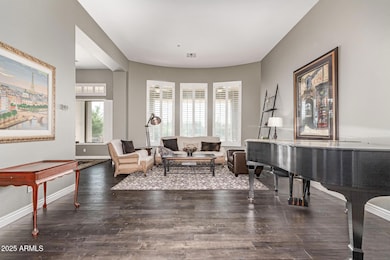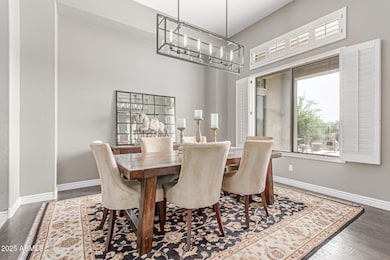
40802 N River Bend Rd Phoenix, AZ 85086
Highlights
- On Golf Course
- Gated with Attendant
- 0.31 Acre Lot
- Diamond Canyon Elementary School Rated A-
- Heated Pool
- Mountain View
About This Home
As of July 2025Introducing this highly sought-after Hampton model, situated gracefully on the 8th tee box of Ironwood, this exquisite residence encompasses nearly 1/3 of an acre within the prestigious gates of Anthem Country Club. For those who desire breathtaking views, unmatched privacy, and serene tranquility, this transformed designer home awaits your visit.
Last Agent to Sell the Property
RE/MAX Fine Properties License #SA646278000 Listed on: 06/04/2025

Home Details
Home Type
- Single Family
Est. Annual Taxes
- $7,776
Year Built
- Built in 2004
Lot Details
- 0.31 Acre Lot
- On Golf Course
- Desert faces the front and back of the property
- Wrought Iron Fence
- Front and Back Yard Sprinklers
- Sprinklers on Timer
HOA Fees
- $526 Monthly HOA Fees
Parking
- 4 Car Direct Access Garage
- Electric Vehicle Home Charger
- Garage Door Opener
Home Design
- Wood Frame Construction
- Tile Roof
- Stucco
Interior Spaces
- 4,049 Sq Ft Home
- 1-Story Property
- Vaulted Ceiling
- Ceiling Fan
- Free Standing Fireplace
- Two Way Fireplace
- Gas Fireplace
- Double Pane Windows
- Mechanical Sun Shade
- Family Room with Fireplace
- 2 Fireplaces
- Mountain Views
- Security System Owned
Kitchen
- Kitchen Updated in 2024
- Eat-In Kitchen
- Breakfast Bar
- Built-In Gas Oven
- Gas Cooktop
- Built-In Microwave
- Kitchen Island
- Granite Countertops
Flooring
- Wood
- Carpet
- Stone
- Tile
Bedrooms and Bathrooms
- 5 Bedrooms
- Bathroom Updated in 2025
- Primary Bathroom is a Full Bathroom
- 4 Bathrooms
- Dual Vanity Sinks in Primary Bathroom
- Bidet
- Bathtub With Separate Shower Stall
Accessible Home Design
- Accessible Hallway
- No Interior Steps
- Stepless Entry
Pool
- Pool Updated in 2025
- Heated Pool
- Pool Pump
- Heated Spa
Outdoor Features
- Covered Patio or Porch
- Outdoor Fireplace
- Built-In Barbecue
Schools
- Diamond Canyon Elementary And Middle School
- Boulder Creek High School
Utilities
- Central Air
- Heating System Uses Natural Gas
- Plumbing System Updated in 2024
- Water Purifier
- Water Softener
- High Speed Internet
- Cable TV Available
Listing and Financial Details
- Tax Lot 3
- Assessor Parcel Number 211-86-004
Community Details
Overview
- Association fees include ground maintenance
- Aam And Clubcorp Association, Phone Number (602) 957-9191
- Built by Del Webb/Pulte
- Anthem Unit 28 Subdivision, Hampton Floorplan
- Community Lake
Amenities
- Theater or Screening Room
- Recreation Room
Recreation
- Golf Course Community
- Tennis Courts
- Pickleball Courts
- Community Playground
- Heated Community Pool
- Community Spa
- Bike Trail
Security
- Gated with Attendant
Ownership History
Purchase Details
Home Financials for this Owner
Home Financials are based on the most recent Mortgage that was taken out on this home.Purchase Details
Home Financials for this Owner
Home Financials are based on the most recent Mortgage that was taken out on this home.Purchase Details
Purchase Details
Home Financials for this Owner
Home Financials are based on the most recent Mortgage that was taken out on this home.Purchase Details
Home Financials for this Owner
Home Financials are based on the most recent Mortgage that was taken out on this home.Similar Homes in the area
Home Values in the Area
Average Home Value in this Area
Purchase History
| Date | Type | Sale Price | Title Company |
|---|---|---|---|
| Warranty Deed | $1,280,000 | First American Title Insurance | |
| Warranty Deed | $615,000 | Magnus Title Agency | |
| Interfamily Deed Transfer | -- | None Available | |
| Interfamily Deed Transfer | -- | First American Title Ins Co | |
| Warranty Deed | $433,000 | First American Title Ins Co | |
| Interfamily Deed Transfer | -- | Sun City Title Agency Co | |
| Interfamily Deed Transfer | -- | Sun Title Agency Co | |
| Corporate Deed | $486,394 | Sun Title Agency Co |
Mortgage History
| Date | Status | Loan Amount | Loan Type |
|---|---|---|---|
| Open | $350,000 | New Conventional | |
| Previous Owner | $215,000 | New Conventional | |
| Previous Owner | $333,000 | Purchase Money Mortgage | |
| Previous Owner | $207,000 | Unknown | |
| Previous Owner | $151,250 | Credit Line Revolving | |
| Previous Owner | $825,000 | Negative Amortization | |
| Previous Owner | $182,950 | Credit Line Revolving | |
| Previous Owner | $154,000 | Credit Line Revolving | |
| Previous Owner | $609,000 | Unknown | |
| Previous Owner | $60,390 | Credit Line Revolving | |
| Previous Owner | $483,120 | Unknown | |
| Previous Owner | $483,120 | Purchase Money Mortgage | |
| Previous Owner | $60,390 | Credit Line Revolving |
Property History
| Date | Event | Price | Change | Sq Ft Price |
|---|---|---|---|---|
| 07/31/2025 07/31/25 | Sold | $1,280,000 | 0.0% | $316 / Sq Ft |
| 06/04/2025 06/04/25 | For Sale | $1,280,000 | +108.1% | $316 / Sq Ft |
| 03/13/2014 03/13/14 | Sold | $615,000 | -5.4% | $153 / Sq Ft |
| 03/06/2014 03/06/14 | For Sale | $649,900 | 0.0% | $161 / Sq Ft |
| 03/06/2014 03/06/14 | Price Changed | $649,900 | 0.0% | $161 / Sq Ft |
| 10/29/2013 10/29/13 | For Sale | $649,900 | +5.7% | $161 / Sq Ft |
| 10/24/2013 10/24/13 | Off Market | $615,000 | -- | -- |
| 09/07/2013 09/07/13 | For Sale | $649,900 | 0.0% | $161 / Sq Ft |
| 11/10/2012 11/10/12 | Rented | $2,675 | -6.1% | -- |
| 10/30/2012 10/30/12 | Under Contract | -- | -- | -- |
| 08/08/2012 08/08/12 | For Rent | $2,850 | -- | -- |
Tax History Compared to Growth
Tax History
| Year | Tax Paid | Tax Assessment Tax Assessment Total Assessment is a certain percentage of the fair market value that is determined by local assessors to be the total taxable value of land and additions on the property. | Land | Improvement |
|---|---|---|---|---|
| 2025 | $7,776 | $71,180 | -- | -- |
| 2024 | $7,373 | $67,791 | -- | -- |
| 2023 | $7,373 | $85,280 | $17,050 | $68,230 |
| 2022 | $7,091 | $62,310 | $12,460 | $49,850 |
| 2021 | $7,228 | $58,560 | $11,710 | $46,850 |
| 2020 | $7,071 | $56,510 | $11,300 | $45,210 |
| 2019 | $6,836 | $55,720 | $11,140 | $44,580 |
| 2018 | $6,592 | $54,560 | $10,910 | $43,650 |
| 2017 | $6,456 | $53,020 | $10,600 | $42,420 |
| 2016 | $5,868 | $52,860 | $10,570 | $42,290 |
| 2015 | $5,377 | $54,670 | $10,930 | $43,740 |
Agents Affiliated with this Home
-
Lisa Groth

Seller's Agent in 2025
Lisa Groth
RE/MAX
(623) 293-0172
51 in this area
139 Total Sales
-
Lisa Jones

Buyer's Agent in 2025
Lisa Jones
Fathom Realty Elite
(602) 677-4130
61 in this area
106 Total Sales
-
Dennis Jones

Buyer Co-Listing Agent in 2025
Dennis Jones
Fathom Realty Elite
(602) 909-2845
140 in this area
224 Total Sales
-
B
Seller's Agent in 2014
Brett Ninneman
HomeSmart
-
R
Buyer's Agent in 2014
Ronald Bonanni
HomeSmart
-
Todd Ninneman

Buyer's Agent in 2012
Todd Ninneman
RE/MAX
(602) 677-4653
50 in this area
81 Total Sales
Map
Source: Arizona Regional Multiple Listing Service (ARMLS)
MLS Number: 6876348
APN: 211-86-004
- 1873 W Dion Dr
- 41213 N River Bend Rd
- 41012 N Noble Hawk Way
- 1569 W Laurel Greens Ct
- 1557 W Laurel Greens Ct Unit 28
- 1964 W Wayne Ln
- 41318 N Bent Creek Way
- 1717 W Medinah Ct
- 40816 N Harbour Town Way
- 40722 N Harbour Town Ct Unit 24
- 41105 N Prestancia Way
- 1626 W Morse Dr Unit 32
- 1816 W Owens Way
- 41432 N Bent Creek Way
- 1742 W Owens Way Unit 32
- 1676 W Owens Way
- 40614 N Laurel Valley Way Unit 37
- 40130 N Thunder Hills Ct Unit 32
- 1635 W Owens Way Unit 32
- 1623 W Owens Way
