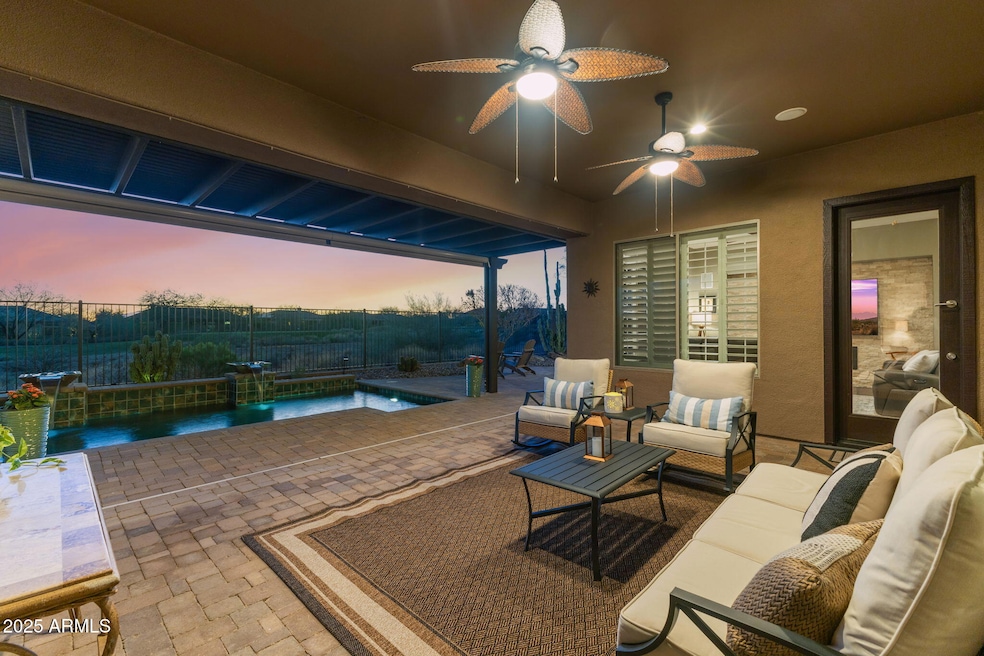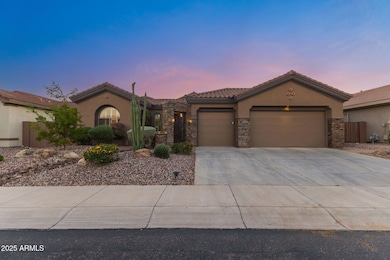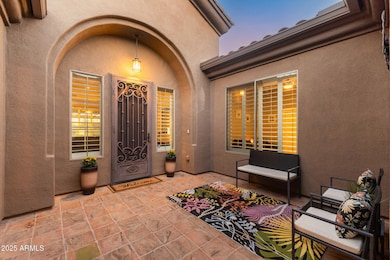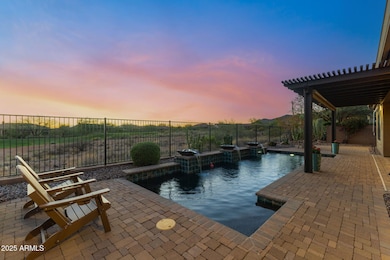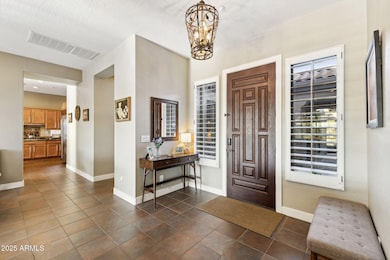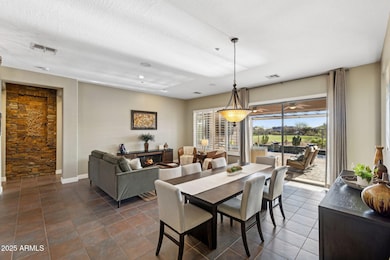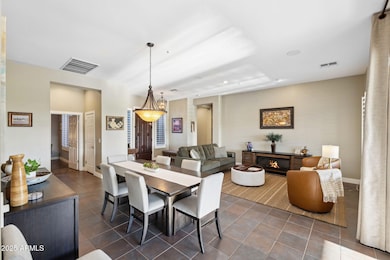40806 N Lytham Ct Phoenix, AZ 85086
Highlights
- On Golf Course
- Fitness Center
- Play Pool
- Diamond Canyon Elementary School Rated A-
- Gated with Attendant
- Mountain View
About This Home
Fantastic new luxury vacation rental now available for 2025-2026. This is a stunning well appointed Tacoma model situated on the 11th fairway of the Ironwood Golf Course in Anthem Country Club. This elegant residence features four bedrooms, three full baths, and lots of space for entertaining. As you enter the home, you will immediately be drawn to the views of the backyard, pool and golf course. Inside you will find a lovely formal living and dining space - a great area to relax and enjoy the views. A gorgeous cook's kitchen with a large island, gas cooktop (newer), subzero refrigerator, wall oven, microwave, wine bar and lots of cabinet and counter space. Adjacent to the kitchen is the spacious family room with fireplace and view. Relaxing private courtyard as well. Perfect. Upgrades and Notable features include granite kitchen counters, installed plantation shutters throughout the home, security door to the front entry, remodeled guest bath and the shared Jack and Jill bath, extended patio roof cover with misting system. Remodeled primary bath and flooring in the primary suite, wine bar in kitchen, media/entertainment wall in the family room - with added the fireplace and stacked stone wall. LED lighting, new baseboards, newer ceiling speakers, fresh paint, furnished turnkey with kitchenware, linens and dishware
The back yard offers views of the 11th fairway including the pond in front and to the side of the par 3 green. Gorgeous Arizona sunsets await you along with views of Daisy Mountain.
Welcome to this amazing home in a fabulous community. Anthem Country Club has much to offer including two 18 hole championship golf courses, 2 clubhouses with restaurants, bars and pro shops. Two pools, 2 workout facilities, a spa, tennis, pickle ball, bocce ball and lots of events to keep you busy all year round! Club amenities are available with leases that are 6 months or longer.
Home Details
Home Type
- Single Family
Est. Annual Taxes
- $5,492
Year Built
- Built in 2004
Lot Details
- 8,492 Sq Ft Lot
- On Golf Course
- Cul-De-Sac
- Private Streets
- Desert faces the front and back of the property
- Wrought Iron Fence
- Block Wall Fence
- Misting System
- Front and Back Yard Sprinklers
- Sprinklers on Timer
- Private Yard
Parking
- 3 Car Garage
Home Design
- Santa Barbara Architecture
- Wood Frame Construction
- Tile Roof
- Stucco
Interior Spaces
- 2,792 Sq Ft Home
- 1-Story Property
- Furnished
- Ceiling height of 9 feet or more
- Ceiling Fan
- Double Pane Windows
- Low Emissivity Windows
- Plantation Shutters
- Family Room with Fireplace
- Tile Flooring
- Mountain Views
- Fire Sprinkler System
Kitchen
- Eat-In Kitchen
- Breakfast Bar
- Gas Cooktop
- Built-In Microwave
- Kitchen Island
- Granite Countertops
Bedrooms and Bathrooms
- 4 Bedrooms
- Primary Bathroom is a Full Bathroom
- 3 Bathrooms
- Double Vanity
- Bathtub With Separate Shower Stall
Laundry
- Laundry in unit
- Dryer
- Washer
Accessible Home Design
- No Interior Steps
Pool
- Play Pool
- Pool Pump
Outdoor Features
- Covered Patio or Porch
- Built-In Barbecue
Schools
- Diamond Canyon Elementary And Middle School
- Boulder Creek High School
Utilities
- Zoned Heating and Cooling System
- Heating System Uses Natural Gas
- High Speed Internet
- Cable TV Available
Listing and Financial Details
- $200 Move-In Fee
- Rent includes internet, electricity, gas, water, utility caps apply, sewer, repairs, pool service - full, pest control svc, gardening service, garbage collection, dishes
- 1-Month Minimum Lease Term
- Tax Lot 11
- Assessor Parcel Number 211-86-856
Community Details
Overview
- Property has a Home Owners Association
- Anthem CCC Association, Phone Number (623) 742-6202
- Built by Anthem Arizona LLC
- Anthem Unit 38 Subdivision, Tacoma Floorplan
Amenities
- Clubhouse
- Recreation Room
Recreation
- Golf Course Community
- Tennis Courts
- Pickleball Courts
- Fitness Center
- Community Pool
- Community Spa
- Bike Trail
Security
- Gated with Attendant
Map
Source: Arizona Regional Multiple Listing Service (ARMLS)
MLS Number: 6841967
APN: 211-86-856
- 1569 W Laurel Greens Ct
- 1435 W Whitman Ct
- 1303 W Spirit Dr
- 1320 W Whitman Dr Unit 36
- 40607 N Candlewyck Ln Unit 34
- 40727 N Bradon Way
- 41124 N Prestancia Dr
- 40309 N La Cantera Ct
- 1704 W Dion Dr
- 1626 W Morse Dr Unit 32
- 1758 W Dion Dr Unit 30
- 1651 W Morse Dr
- 1788 W Dion Dr
- 41252 N Whistling Strait Ct Unit 40
- 40235 N Candlewyck Ln Unit 34
- 1783 W Dion Dr
- 41213 N River Bend Rd
- 1635 W Owens Way Unit 32
- 41411 N Anthem Ridge Dr
- 1873 W Dion Dr
- 1537 W Spirit Dr
- 40838 N Prestancia Ct Unit 38
- 41112 N Prestancia Dr
- 40704 N Bell Meadow Trail Unit 28
- 1653 W Ainsworth Dr
- 40309 N Bell Meadow Trail
- 1891 W Dion Dr Unit 30
- 1702 W Owens Way
- 40108 N Bell Meadow Ct
- 1916 W Spirit Ct Unit 24
- 1776 W Owens Way
- 1726 W Medinah Ct
- 41520 N River Bend Ct
- 41609 N Signal Hill Ct Unit 26
- 1946 W Eastman Ct Unit 24
- 2268 W River Rock Trail Unit 31
- 2347 W River Rock Ct
- 42103 N Astoria Way
- 41735 N Maidstone Ct
- 2245 W Clearview Trail Unit 49
