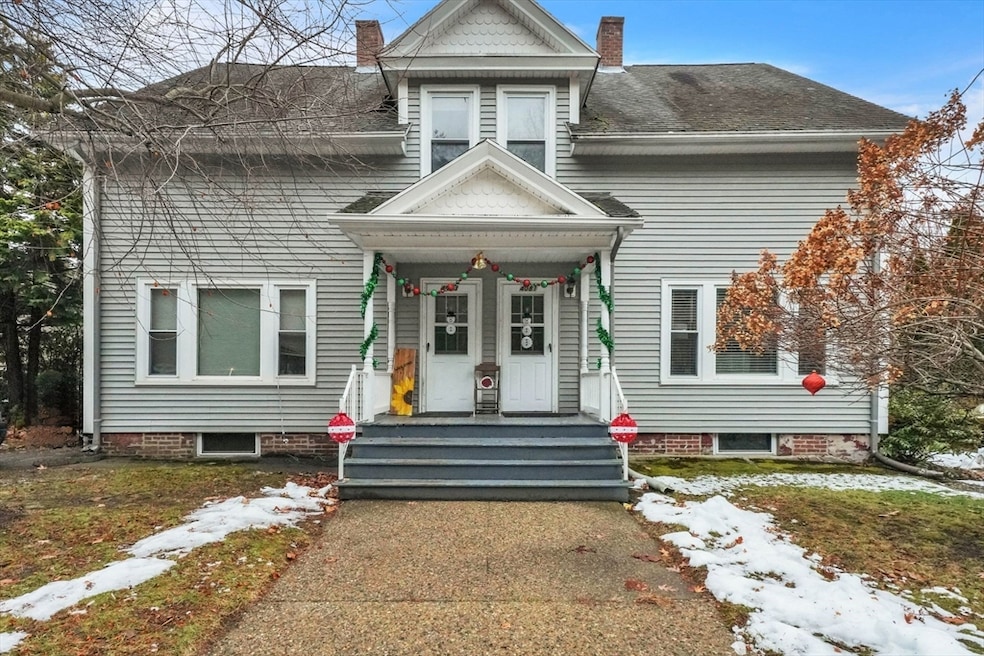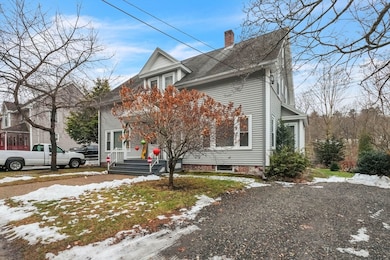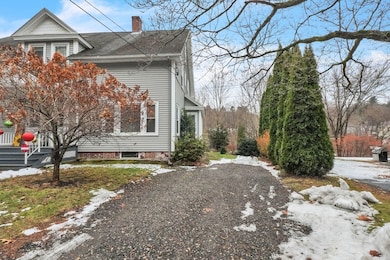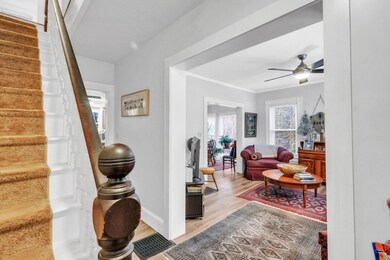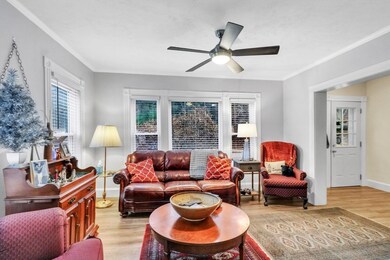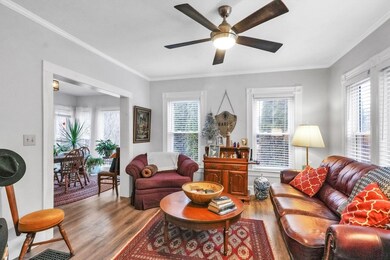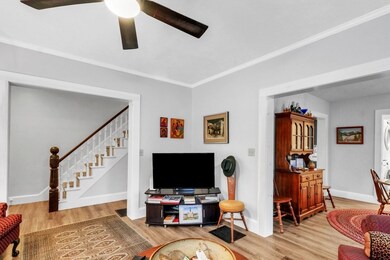
4081-4083 Church St Palmer, MA 01069
Highlights
- Community Stables
- River View
- Property is near public transit
- Medical Services
- Deck
- Wood Flooring
About This Home
As of April 2025This owner-occupied duplex has been well-maintained and updated throughout the years. Upgrades and improvements include vinyl siding, replacement windows, plumbing, bulkheads and circuit breakers. Unit 4081 features a living room and dining room, both recently remodeled with vinyl plank flooring and fresh paint, along with a completely renovated kitchen boasting new cabinets, quartz countertops, stainless appliances, and a half bath with a washer and dryer. The second floor presents 3-bedrooms with wall-to-wall carpeting (wood floors beneath), generous closet space, ceiling fans, a full bathroom, and a walk-up attic. Unit 4083 has a similar layout but includes a walk-in pantry instead of a half bath. This unit was updated quite some time ago and has wood floors in most rooms, vinyl in the kitchen and bathrooms, a dining room with a closet and bay window, and on the second floor, 3 bedrooms, a full bathroom.
Property Details
Home Type
- Multi-Family
Est. Annual Taxes
- $4,555
Year Built
- Built in 1874
Lot Details
- 8,276 Sq Ft Lot
- Near Conservation Area
- Level Lot
Property Views
- River
- Scenic Vista
Home Design
- Duplex
- Brick Foundation
- Stone Foundation
- Frame Construction
- Shingle Roof
Interior Spaces
- 2,608 Sq Ft Home
- Property has 2 Levels
- Ceiling Fan
- Insulated Windows
- Insulated Doors
- Mud Room
- Living Room
- Dining Room
- Screened Porch
- Attic
Kitchen
- Country Kitchen
- Range
- Microwave
- Dishwasher
- Upgraded Countertops
- Disposal
Flooring
- Wood
- Laminate
Bedrooms and Bathrooms
- 6 Bedrooms
Laundry
- Dryer
- Washer
Unfinished Basement
- Basement Fills Entire Space Under The House
- Interior Basement Entry
Parking
- 4 Car Parking Spaces
- Stone Driveway
- Unpaved Parking
- Paved Parking
- Open Parking
- Off-Street Parking
Outdoor Features
- Bulkhead
- Deck
Location
- Property is near public transit
- Property is near schools
Schools
- Old Mill Pond Elementary School
- Palmer Middle School
- Palmer High School
Utilities
- No Cooling
- Forced Air Heating System
- 2 Heating Zones
- Heating System Uses Oil
Listing and Financial Details
- Total Actual Rent $1,100
- Rent includes unit 1(water other (see remarks)), unit 2(water other (see remarks))
- Assessor Parcel Number M:82 B:61,3149483
Community Details
Amenities
- Medical Services
- Shops
- Coin Laundry
Recreation
- Tennis Courts
- Community Pool
- Park
- Community Stables
- Jogging Path
Additional Features
- 2 Units
- Net Operating Income $13,200
Similar Homes in Palmer, MA
Home Values in the Area
Average Home Value in this Area
Property History
| Date | Event | Price | Change | Sq Ft Price |
|---|---|---|---|---|
| 04/03/2025 04/03/25 | Sold | $326,600 | -6.7% | $125 / Sq Ft |
| 01/30/2025 01/30/25 | Pending | -- | -- | -- |
| 01/27/2025 01/27/25 | For Sale | $350,000 | 0.0% | $134 / Sq Ft |
| 01/22/2025 01/22/25 | Pending | -- | -- | -- |
| 01/06/2025 01/06/25 | Price Changed | $350,000 | -7.1% | $134 / Sq Ft |
| 12/11/2024 12/11/24 | For Sale | $376,900 | -- | $145 / Sq Ft |
Tax History Compared to Growth
Agents Affiliated with this Home
-
Brenda Binczewski

Seller's Agent in 2025
Brenda Binczewski
RE/MAX
(413) 427-4286
42 in this area
114 Total Sales
-
Jenna Jackson

Buyer's Agent in 2025
Jenna Jackson
Keller Williams Realty
(413) 231-3832
2 in this area
5 Total Sales
Map
Source: MLS Property Information Network (MLS PIN)
MLS Number: 73319078
- 34 Commercial St
- 4002 Church St
- 4063 Main St
- 20 Michael Dr Unit 20
- 4415 High St
- 20 Vicardav Ave
- 155 Stimson St
- 363 Ware St
- 101 Ware St
- 43 Meadowbrook Ln
- 230 Sykes St
- 1194 Thorndike St
- 3090 Palmer St
- Lot 34 Old Warren Rd
- 405 Shearer St
- Lot 3 Palmer St
- 65-67 Summer St
- 275 State St
- 13 Quaboag Valley Coop St
- 62-91 Lawrence St
