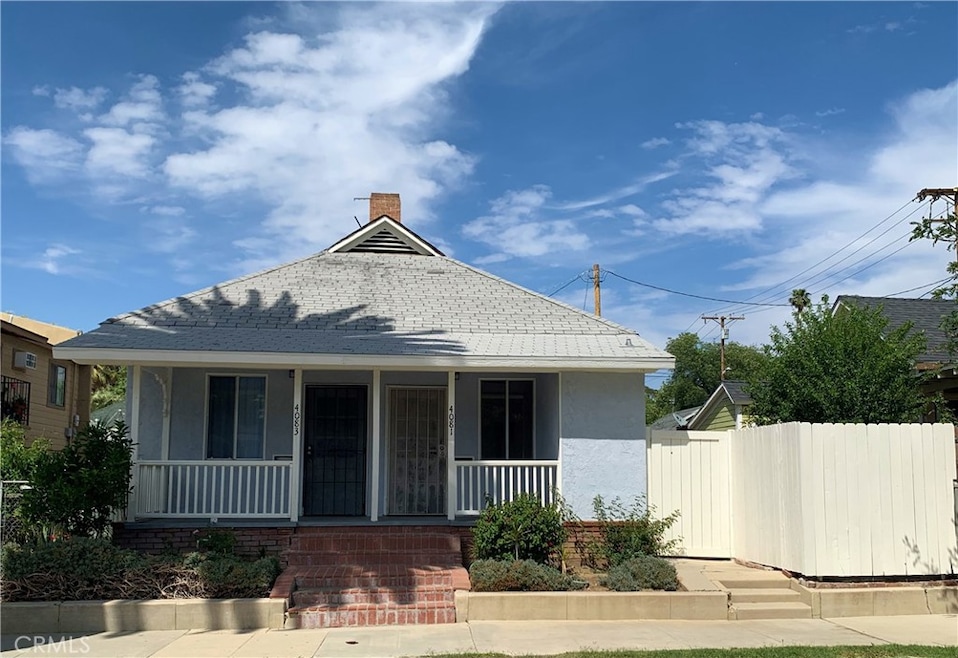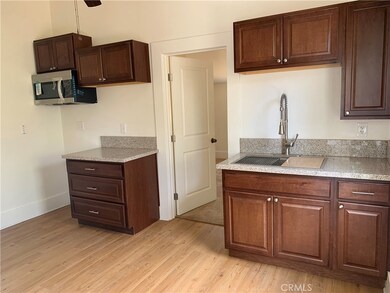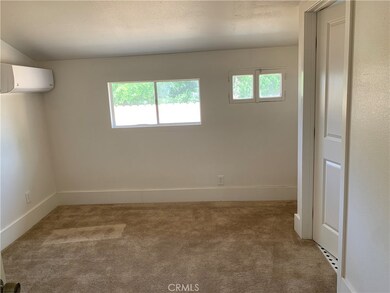
4081 5th St Riverside, CA 92501
Downtown Riverside NeighborhoodHighlights
- No HOA
- Ductless Heating Or Cooling System
- Wood Fence
- Polytechnic High School Rated A-
- ENERGY STAR Qualified Equipment for Heating
- Carpet
About This Home
As of December 2024DUPLEX ideally located near Downtown Riverside restaurants and shops. One unit is 1 bedroom 1 and 1/2 bathrooms, recently renovated to include new kitchen and flooring. 2nd unit 1 bedroom, 1 bathroom. Each unit has its own fully fenced yard. Renovated unit is move in ready.
DRIVE BY ONLY PLEASE
Last Agent to Sell the Property
West Coast Team Realty License #00942699 Listed on: 05/07/2022
Property Details
Home Type
- Multi-Family
Est. Annual Taxes
- $6,393
Year Built
- Built in 1927
Lot Details
- 3,049 Sq Ft Lot
- 1 Common Wall
- Wood Fence
- Back Yard
- Density is up to 1 Unit/Acre
Home Design
- Duplex
- Raised Foundation
- Shingle Roof
- Plaster
Interior Spaces
- 1,050 Sq Ft Home
- 1-Story Property
- Microwave
Flooring
- Carpet
- Vinyl
Bedrooms and Bathrooms
- 2 Bedrooms
- 3 Bathrooms
Home Security
- Carbon Monoxide Detectors
- Fire and Smoke Detector
Eco-Friendly Details
- ENERGY STAR Qualified Equipment for Heating
Utilities
- Ductless Heating Or Cooling System
- SEER Rated 16+ Air Conditioning Units
- Heating Available
- Natural Gas Connected
- Cable TV Available
Listing and Financial Details
- Tenant pays for cable TV, electricity, gas
- Legal Lot and Block 10 / 4
- Tax Tract Number 9041
- Assessor Parcel Number 214141008
- $81 per year additional tax assessments
Community Details
Overview
- No Home Owners Association
- 2 Units
Building Details
- 2 Separate Electric Meters
- 2 Separate Gas Meters
- Insurance Expense $575
- Water Sewer Expense $550
- New Taxes Expense $5,880
- Operating Expense $7,130
- Gross Income $30,000
- Net Operating Income $22,870
Ownership History
Purchase Details
Home Financials for this Owner
Home Financials are based on the most recent Mortgage that was taken out on this home.Purchase Details
Home Financials for this Owner
Home Financials are based on the most recent Mortgage that was taken out on this home.Similar Homes in Riverside, CA
Home Values in the Area
Average Home Value in this Area
Purchase History
| Date | Type | Sale Price | Title Company |
|---|---|---|---|
| Grant Deed | $590,000 | Lawyers Title | |
| Grant Deed | $590,000 | Lawyers Title | |
| Grant Deed | $565,000 | Stewart Title |
Mortgage History
| Date | Status | Loan Amount | Loan Type |
|---|---|---|---|
| Open | $442,500 | New Conventional | |
| Closed | $442,500 | New Conventional | |
| Previous Owner | $546,143 | FHA |
Property History
| Date | Event | Price | Change | Sq Ft Price |
|---|---|---|---|---|
| 12/26/2024 12/26/24 | Sold | $590,000 | 0.0% | $562 / Sq Ft |
| 12/26/2024 12/26/24 | Sold | $590,000 | -1.5% | $562 / Sq Ft |
| 12/06/2024 12/06/24 | Pending | -- | -- | -- |
| 12/06/2024 12/06/24 | Pending | -- | -- | -- |
| 11/19/2024 11/19/24 | For Sale | $599,000 | 0.0% | $570 / Sq Ft |
| 11/19/2024 11/19/24 | For Sale | $599,000 | +1.5% | $570 / Sq Ft |
| 11/15/2024 11/15/24 | Off Market | $590,000 | -- | -- |
| 11/15/2024 11/15/24 | Off Market | $590,000 | -- | -- |
| 10/17/2024 10/17/24 | Price Changed | $599,000 | 0.0% | $570 / Sq Ft |
| 10/17/2024 10/17/24 | Price Changed | $599,000 | -6.4% | $570 / Sq Ft |
| 10/02/2024 10/02/24 | For Sale | $640,000 | 0.0% | $610 / Sq Ft |
| 10/02/2024 10/02/24 | For Sale | $640,000 | 0.0% | $610 / Sq Ft |
| 10/01/2024 10/01/24 | Price Changed | $640,000 | 0.0% | $610 / Sq Ft |
| 10/01/2024 10/01/24 | Price Changed | $640,000 | 0.0% | $610 / Sq Ft |
| 09/14/2024 09/14/24 | Rented | $1,750 | 0.0% | -- |
| 09/10/2024 09/10/24 | Off Market | $1,750 | -- | -- |
| 09/10/2024 09/10/24 | For Rent | $1,750 | 0.0% | -- |
| 09/09/2024 09/09/24 | Off Market | $1,750 | -- | -- |
| 09/06/2024 09/06/24 | Pending | -- | -- | -- |
| 09/06/2024 09/06/24 | Pending | -- | -- | -- |
| 09/03/2024 09/03/24 | For Rent | $1,750 | 0.0% | -- |
| 07/31/2024 07/31/24 | Price Changed | $650,000 | 0.0% | $619 / Sq Ft |
| 07/31/2024 07/31/24 | Price Changed | $650,000 | -7.1% | $619 / Sq Ft |
| 07/13/2024 07/13/24 | For Sale | $700,000 | 0.0% | $667 / Sq Ft |
| 07/11/2024 07/11/24 | For Sale | $700,000 | +23.9% | $667 / Sq Ft |
| 07/01/2022 07/01/22 | Sold | $565,000 | +3.7% | $538 / Sq Ft |
| 05/07/2022 05/07/22 | Pending | -- | -- | -- |
| 05/07/2022 05/07/22 | For Sale | $545,000 | -- | $519 / Sq Ft |
Tax History Compared to Growth
Tax History
| Year | Tax Paid | Tax Assessment Tax Assessment Total Assessment is a certain percentage of the fair market value that is determined by local assessors to be the total taxable value of land and additions on the property. | Land | Improvement |
|---|---|---|---|---|
| 2025 | $6,393 | $1,032,500 | $147,500 | $885,000 |
| 2023 | $6,393 | $565,000 | $141,250 | $423,750 |
| 2022 | $364 | $27,070 | $6,368 | $20,702 |
| 2021 | $377 | $26,541 | $6,244 | $20,297 |
| 2020 | $375 | $26,269 | $6,180 | $20,089 |
| 2019 | $369 | $25,755 | $6,059 | $19,696 |
| 2018 | $363 | $25,251 | $5,941 | $19,310 |
| 2017 | $358 | $24,757 | $5,825 | $18,932 |
| 2016 | $339 | $24,272 | $5,711 | $18,561 |
| 2015 | $334 | $23,909 | $5,626 | $18,283 |
| 2014 | $330 | $23,443 | $5,517 | $17,926 |
Agents Affiliated with this Home
-

Seller's Agent in 2024
Charisse Okamoto
Caliber Real Estate Group
(714) 292-3210
3 in this area
215 Total Sales
-
V
Seller's Agent in 2024
Vanessa Rodriguez
Caliber Real Estate Group
(714) 602-6065
10 Total Sales
-
C
Seller Co-Listing Agent in 2024
Carrie Hale
Caliber Real Estate
(714) 395-6717
2 in this area
141 Total Sales
-
K
Buyer's Agent in 2024
Katie mccord
RE/MAX
-
M
Seller's Agent in 2022
Mario Savan
West Coast Team Realty
(949) 433-2214
1 in this area
14 Total Sales
Map
Source: California Regional Multiple Listing Service (CRMLS)
MLS Number: OC22087518
APN: 214-141-008
- 3361 Brockton Ave
- 3987 4th St
- 3412 Cedar St
- 3141 Locust St
- 4478 4th St
- 4495 Mission Inn Ave
- 3354 Orange St
- 3857 Pine St
- 4536 Indian Hill Rd
- 3845 10th St
- 3499 Lemon St
- 3738 Springmount St
- 0 371 0 Hwy
- 3820 Ridge Rd
- 4073 Cedar St
- 0 Indian Hill Unit RS25146932
- 0 Indian Hill Rd Unit IG24181665
- 3859 Mount Rubidoux Dr
- 4224 Brockton Ave
- 3408 1st St



