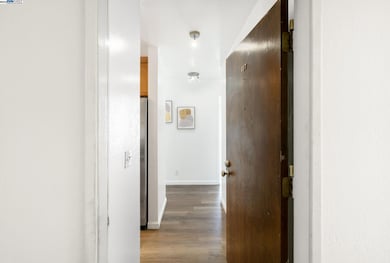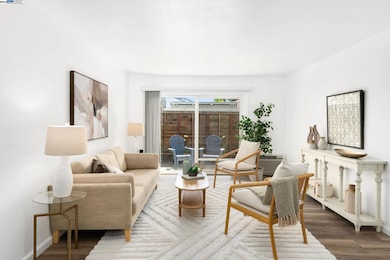
4081 Clayton Rd Unit 137 Concord, CA 94521
Crestwood NeighborhoodEstimated payment $2,494/month
Highlights
- Pool House
- Contemporary Architecture
- Stone Countertops
- Updated Kitchen
- End Unit
- Double Pane Windows
About This Home
Discover modern living in this newly renovated, single-level condo at 4081 Clayton Road, #137, Concord. This inviting one-bedroom, one-bath home features a private patio and a convenient storage locker. The kitchen is beautifully appointed with maple cabinets, stainless steel appliances, and granite countertops, offering a sleek and stylish space to cook and entertain. New luxury vinyl plank flooring emcompass the entire unit for ease of maintenance. Newer dual pane slider and window. Enjoy the ease of a low-maintenance lifestyle with an HOA that covers water, sewer, and trash services. The property benefits from a strong HOA that has historically maintained financial stability without the need for assessments. Furthermore, the SB 326 balcony inspection has been completed and necessary repairs have been made, ensuring peace of mind and ease of financing. Perfect for busy first-time home buyers, investors, or commuters seeking a comfortable weekday retreat, this condo promises convenience and modern comfort in a desirable location. Amenities abound, with AC on-site parking,pool, assigned parking, and guest parking ensure convenience and comfort. Convenient location near shopping, restaurants and BART. Shown by appt. only.
Property Details
Home Type
- Condominium
Est. Annual Taxes
- $3,549
Year Built
- Built in 1972
HOA Fees
- $643 Monthly HOA Fees
Home Design
- Contemporary Architecture
- Shingle Roof
Interior Spaces
- 1-Story Property
- Double Pane Windows
- Dining Area
- Vinyl Flooring
Kitchen
- Updated Kitchen
- Self-Cleaning Oven
- Electric Cooktop
- Free-Standing Range
- Microwave
- Dishwasher
- Stone Countertops
- Disposal
Bedrooms and Bathrooms
- 1 Bedroom
- 1 Full Bathroom
Home Security
Parking
- 2 Parking Spaces
- Carport
- Guest Parking
- Off-Street Parking
Pool
- Pool House
- In Ground Pool
Utilities
- Cooling System Mounted To A Wall/Window
- Wall Furnace
Additional Features
- Outdoor Storage
- End Unit
- Ground Level
Listing and Financial Details
- Assessor Parcel Number 1155500836
Community Details
Overview
- Association fees include common area maintenance, common hot water, exterior maintenance, trash, water/sewer, ground maintenance
- 180 Units
- Mendocino HOA, Phone Number (866) 946-0800
- Mendocino Townhm Subdivision
Amenities
- Picnic Area
- Laundry Facilities
Recreation
- Community Pool
Security
- Carbon Monoxide Detectors
- Fire and Smoke Detector
Map
Home Values in the Area
Average Home Value in this Area
Tax History
| Year | Tax Paid | Tax Assessment Tax Assessment Total Assessment is a certain percentage of the fair market value that is determined by local assessors to be the total taxable value of land and additions on the property. | Land | Improvement |
|---|---|---|---|---|
| 2024 | $3,549 | $243,915 | $171,721 | $72,194 |
| 2023 | $3,463 | $239,133 | $168,354 | $70,779 |
| 2022 | $3,396 | $234,445 | $165,053 | $69,392 |
| 2021 | $3,297 | $229,849 | $161,817 | $68,032 |
| 2019 | $3,220 | $223,033 | $157,018 | $66,015 |
| 2018 | $3,086 | $218,661 | $153,940 | $64,721 |
| 2017 | $2,861 | $204,500 | $143,971 | $60,529 |
| 2016 | $2,339 | $162,500 | $114,402 | $48,098 |
| 2015 | $2,153 | $148,500 | $104,546 | $43,954 |
| 2014 | $1,770 | $117,500 | $82,721 | $34,779 |
Property History
| Date | Event | Price | Change | Sq Ft Price |
|---|---|---|---|---|
| 04/03/2025 04/03/25 | For Sale | $279,000 | -- | $413 / Sq Ft |
Deed History
| Date | Type | Sale Price | Title Company |
|---|---|---|---|
| Grant Deed | $175,000 | Chicago Title | |
| Grant Deed | $148,000 | First American Title | |
| Interfamily Deed Transfer | -- | First American Title | |
| Grant Deed | $54,000 | North American Title Co | |
| Corporate Deed | -- | Fidelity National Title | |
| Trustee Deed | $50,131 | Fidelity National Title | |
| Interfamily Deed Transfer | -- | Commonwealth Land Title Co | |
| Grant Deed | $45,500 | Commonwealth Land Title Co | |
| Gift Deed | -- | Commonwealth Land Title Co |
Mortgage History
| Date | Status | Loan Amount | Loan Type |
|---|---|---|---|
| Open | $174,600 | New Conventional | |
| Closed | $183,500 | Unknown | |
| Closed | $100,000 | Credit Line Revolving | |
| Closed | $25,000 | Credit Line Revolving | |
| Closed | $140,000 | Unknown | |
| Closed | $115,000 | Purchase Money Mortgage | |
| Previous Owner | $133,200 | Purchase Money Mortgage | |
| Previous Owner | $107,000 | Unknown | |
| Previous Owner | $51,285 | FHA | |
| Previous Owner | $53,075 | FHA | |
| Previous Owner | $44,900 | FHA |
Similar Homes in Concord, CA
Source: Bay East Association of REALTORS®
MLS Number: 41092017
APN: 115-550-083-6
- 4081 Clayton Rd Unit 328
- 4081 Clayton Rd Unit 137
- 4081 Clayton Rd Unit 118
- 4081 Clayton Rd Unit 329
- 4260 Clayton Rd Unit 72
- 4260 Clayton Rd Unit 39
- 4178 Huckleberry Dr
- 4138 Joan Ave
- 1382 Cobblestone Ct
- 1616 Lindbergh Dr
- 1622 Placer Dr
- 4118 Wilson Ln
- 4022 Wilson Ln
- 1591 Glazier Dr
- 1561 Farm Bureau Rd
- 4273 Glazier Ct
- 1693 Greentree Dr
- 3641 Clayton Rd Unit 32
- 1469 Marclair Dr
- 4285 Carter Ct






