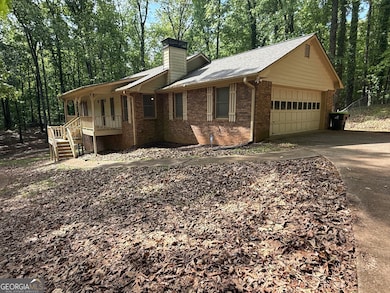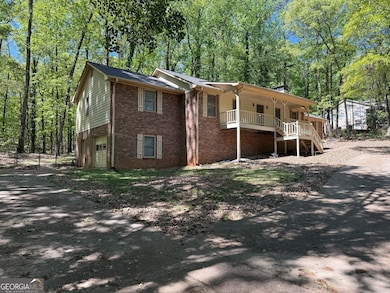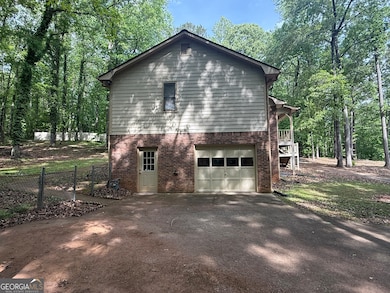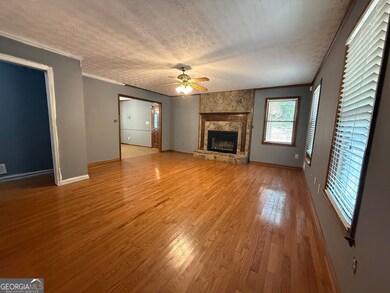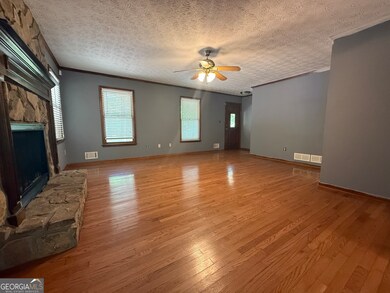4081 Jodeco Rd Stockbridge, GA 30281
Estimated payment $1,933/month
Highlights
- 1.14 Acre Lot
- Private Lot
- Main Floor Primary Bedroom
- Deck
- 2-Story Property
- 1 Fireplace
About This Home
Enjoy privacy in this 3-bed 2-bath all brick ranch with a wooded backyard. This home is NOT in a subdivision. One entrance to your circular driveway leads to a 2-car side entry garage and the other driveway entrance leads to a 1-car basement garage. There is also a detached garage in the rear that offers extra storage space. This house has a front door, a back door and side door (through the basement). This home features a long porch, a fireplace, a deck with a built-in bench and lots of space for parking. The laundry room is on the main level and leads to the deck. The kitchen has an eat in area near the bay window. The basement includes a 4th bedroom, a great room and more storage in the garage. The house is not far from the highway, schools, Piedmont hospital and a variety of places to eat and shop. We are priced to sell so come view this home today and make an offer.
Listing Agent
Kirk Ruffin
3 Way Realty License #203254 Listed on: 04/22/2025
Home Details
Home Type
- Single Family
Est. Annual Taxes
- $5,142
Year Built
- Built in 1987
Lot Details
- 1.14 Acre Lot
- Private Lot
Parking
- 3 Parking Spaces
Home Design
- 2-Story Property
- Brick Exterior Construction
- Composition Roof
Interior Spaces
- 1 Fireplace
- Great Room
- Family Room
- Pull Down Stairs to Attic
- Finished Basement
Kitchen
- Double Oven
- Cooktop
- Dishwasher
- Stainless Steel Appliances
Flooring
- Carpet
- Laminate
Bedrooms and Bathrooms
- 4 Bedrooms | 3 Main Level Bedrooms
- Primary Bedroom on Main
- 2 Full Bathrooms
- Double Vanity
Laundry
- Laundry in Mud Room
- Laundry Room
Outdoor Features
- Deck
- Porch
Schools
- Pates Creek Elementary School
- Dutchtown Middle School
- Dutchtown High School
Utilities
- Central Heating and Cooling System
- Gas Water Heater
- Septic Tank
Community Details
- No Home Owners Association
Map
Home Values in the Area
Average Home Value in this Area
Tax History
| Year | Tax Paid | Tax Assessment Tax Assessment Total Assessment is a certain percentage of the fair market value that is determined by local assessors to be the total taxable value of land and additions on the property. | Land | Improvement |
|---|---|---|---|---|
| 2024 | $5,162 | $128,920 | $14,480 | $114,440 |
| 2023 | $5,182 | $134,040 | $13,920 | $120,120 |
| 2022 | $3,666 | $94,520 | $12,840 | $81,680 |
| 2021 | $3,027 | $77,880 | $11,040 | $66,840 |
| 2020 | $2,886 | $74,200 | $10,400 | $63,800 |
| 2019 | $2,674 | $68,680 | $9,840 | $58,840 |
| 2018 | $2,461 | $63,120 | $9,120 | $54,000 |
| 2016 | $2,121 | $54,240 | $6,760 | $47,480 |
| 2015 | $2,040 | $50,560 | $7,040 | $43,520 |
| 2014 | $1,844 | $45,080 | $7,040 | $38,040 |
Property History
| Date | Event | Price | Change | Sq Ft Price |
|---|---|---|---|---|
| 09/19/2025 09/19/25 | Price Changed | $284,900 | -5.0% | $140 / Sq Ft |
| 06/24/2025 06/24/25 | Price Changed | $299,900 | -5.5% | $147 / Sq Ft |
| 05/22/2025 05/22/25 | Price Changed | $317,500 | -2.3% | $156 / Sq Ft |
| 04/22/2025 04/22/25 | For Sale | $324,900 | -7.2% | $160 / Sq Ft |
| 07/18/2022 07/18/22 | Sold | $350,000 | -7.9% | $163 / Sq Ft |
| 05/19/2022 05/19/22 | For Sale | $379,900 | 0.0% | $177 / Sq Ft |
| 04/19/2022 04/19/22 | Pending | -- | -- | -- |
| 04/13/2022 04/13/22 | For Sale | $379,900 | -- | $177 / Sq Ft |
Purchase History
| Date | Type | Sale Price | Title Company |
|---|---|---|---|
| Warranty Deed | $350,000 | -- | |
| Warranty Deed | -- | -- | |
| Deed | $138,500 | -- | |
| Deed | $109,900 | -- |
Mortgage History
| Date | Status | Loan Amount | Loan Type |
|---|---|---|---|
| Previous Owner | $108,500 | New Conventional | |
| Previous Owner | $76,900 | No Value Available |
Source: Georgia MLS
MLS Number: 10506783
APN: 032B-01-035-000
- 4112 Jodeco Rd
- 25 Ridgeview Dr
- 55 Spivey Chase Ln
- 0 Oak Leaf Dr Unit 10575031
- 0 Oak Leaf Dr Unit M178227
- 50 Oak Leaf Dr
- 80 Oak Leaf Dr
- 125 Oak Leaf Dr
- 10 Brenda Ct
- 60 Woodland Trace
- 20 Lisa Ct
- 145 Meridian Dr
- 3681 Chestnut Lake Ct
- 9055 Kelly Ct
- 149 Crown Oaks Dr
- 1576 Thornwick Trace
- 257 Turnstone Rd
- 3916 Champagne Dr
- 0 Pates Creek Rd Unit LotWP001 19243737
- 1005 Park Place Ln
- 107 Watercress Ct
- 1586 Thornwick Trace
- 1588 Thornwick Trace
- 1592 Thornwick Trace
- 2003 Farm Hill Ct
- 614 Fairgreen Trail
- 613 Brookwater Dr
- 385 Chadwick Commons
- 325 Sunderland Way Unit BASEMENT
- 824 Piccadilly Cir
- 132 Tumble Run
- 949 Durham Way
- 250 Evergreen Terrace
- 1488 Buckingham Place
- 1517 Buckingham Place
- 454 Village Cir
- 1107 Rock Quarry Rd
- 401 Streamview Ln
- 15 Carrera Rd
- 401 Gresham Dr

