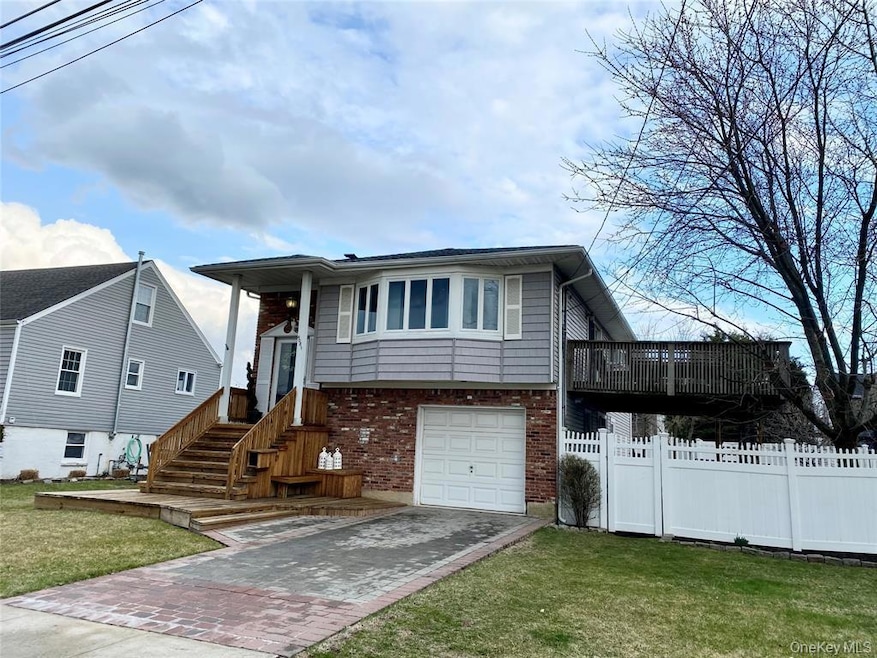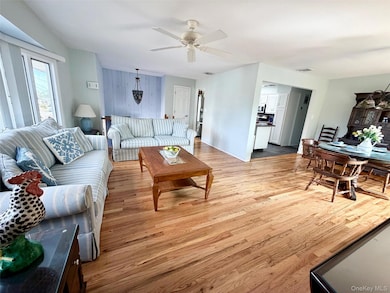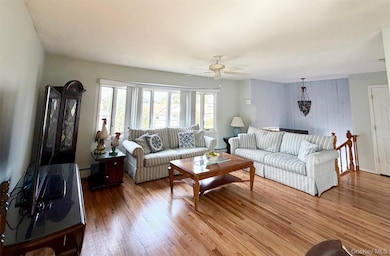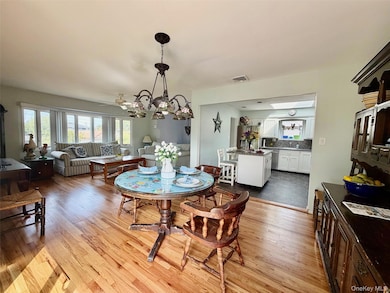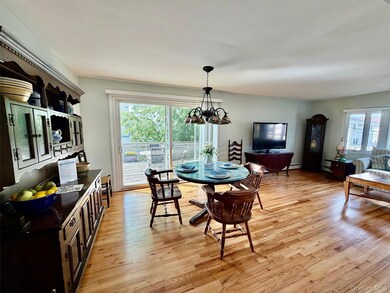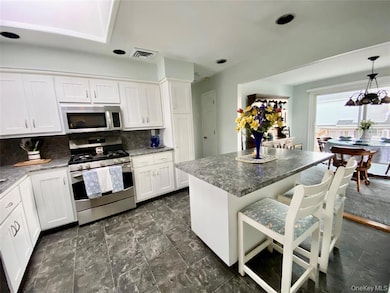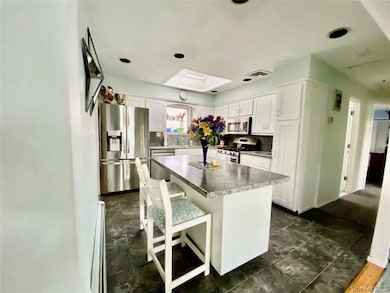4081 Massachusetts Ave Island Park, NY 11558
Estimated payment $4,947/month
Highlights
- Open Floorplan
- Raised Ranch Architecture
- Stainless Steel Appliances
- Francis X Hegarty Elementary School Rated A-
- Wood Flooring
- Eat-In Kitchen
About This Home
This is the one to see , there is plenty of room for everyone. Open Large Living room & Dining room offers gleaming HW floors. The dining room has sliders to the upper deck. The cook will appreciate the open work space and the kitchen island for prepping meals. Offering 4 Bedrooms, 3 baths, 1 Jetted tub plus a 1 walk-in tub for your relaxation. Lower level offers a dedicated room with its own separate entrance & can serve as a perfect home office or study area, Multi-purpose Great room has sliders to the yard, Ideal for hosting gatherings, the yard is fully enclosed and features a hot tub and a brick patio This Low tax home is on a quiet dead -end street but is conveniently located close to shopping centers making your daily errands quick and easy. Flood insurance is only $1677.
Listing Agent
Quality Home Shoppe Ltd Brokerage Phone: 516-872-3000 License #31CI0896782 Listed on: 10/03/2025
Home Details
Home Type
- Single Family
Est. Annual Taxes
- $10,984
Year Built
- Built in 1973
Lot Details
- 4,000 Sq Ft Lot
- Vinyl Fence
- Back and Front Yard
Parking
- Driveway
Home Design
- Raised Ranch Architecture
- Brick Exterior Construction
- Vinyl Siding
Interior Spaces
- 2,021 Sq Ft Home
- Open Floorplan
Kitchen
- Eat-In Kitchen
- Microwave
- Dishwasher
- Stainless Steel Appliances
- ENERGY STAR Qualified Appliances
- Kitchen Island
Flooring
- Wood
- Carpet
Bedrooms and Bathrooms
- 4 Bedrooms
- In-Law or Guest Suite
- 3 Full Bathrooms
Laundry
- Laundry Room
- Dryer
Schools
- Francis X Hegarty Elementary School
- Island Park Lincoln Orens Middle School
- Long Beach High School
Utilities
- Central Air
- Baseboard Heating
- Heating System Uses Natural Gas
- Gas Water Heater
- Cable TV Available
Listing and Financial Details
- Assessor Parcel Number 2089-43-071-00-0001-0
Map
Home Values in the Area
Average Home Value in this Area
Tax History
| Year | Tax Paid | Tax Assessment Tax Assessment Total Assessment is a certain percentage of the fair market value that is determined by local assessors to be the total taxable value of land and additions on the property. | Land | Improvement |
|---|---|---|---|---|
| 2025 | $10,075 | $439 | $152 | $287 |
| 2024 | $2,937 | $431 | $149 | $282 |
| 2023 | $7,912 | $449 | $155 | $294 |
| 2022 | $6,991 | $449 | $155 | $294 |
| 2021 | $6,573 | $440 | $152 | $288 |
| 2020 | $5,775 | $547 | $502 | $45 |
| 2019 | $2,528 | $586 | $504 | $82 |
| 2018 | $3,376 | $625 | $0 | $0 |
| 2017 | $3,713 | $664 | $374 | $290 |
| 2016 | $6,384 | $710 | $400 | $310 |
| 2015 | $3,419 | $906 | $511 | $395 |
| 2014 | $3,419 | $906 | $511 | $395 |
| 2013 | $3,190 | $906 | $511 | $395 |
Property History
| Date | Event | Price | List to Sale | Price per Sq Ft |
|---|---|---|---|---|
| 11/13/2025 11/13/25 | Price Changed | $765,000 | -1.3% | $379 / Sq Ft |
| 10/03/2025 10/03/25 | For Sale | $775,000 | -- | $383 / Sq Ft |
Purchase History
| Date | Type | Sale Price | Title Company |
|---|---|---|---|
| Warranty Deed | -- | -- |
Source: OneKey® MLS
MLS Number: 920538
APN: 2089-43-071-00-0001-0
- 210 Saratoga Blvd
- 65 Florida Ave
- 31 Parente Ln N
- 86 Empire Blvd
- 0 Nevada Ave
- 187 Nassau Ln
- 189 Pennsylvania Ave
- 41 Newport Rd
- 33 Newport Rd
- 41 Ostend Rd
- 120 Parma Rd
- 175 Hamilton Ave
- 163 Vanderbilt Ave
- 9 Hamilton Ave
- 19 Parma Rd
- 227 Sunset Ave
- 185 Quebec Rd
- 169 Sunset Ave
- 100 Daly Blvd Unit 411
- 100 Daly Blvd Unit 410
- 4163 Austin Blvd
- 64 Lorraine Rd Unit Upper
- 35 Ostend Rd
- 100 Waterview Rd
- 81 Barnes St Unit 1
- 36 Radcliffe Rd Unit 1
- 523 E Harrison St
- 58 Forester St
- 542 E Pine St Unit Main
- 575 E Fulton St Unit Upper
- 614 Franklin Blvd
- 319 Harbor Dr
- 509 Neptune Blvd
- 558 Lincoln Blvd
- 610 Monroe Blvd
- 473 Franklin Blvd Unit Upper
- 473 Franklin Blvd Unit Main
- 529 E Chester St Unit Lower
- 619 E Park Ave Unit Main
- 827 E Park Ave Unit Lower
