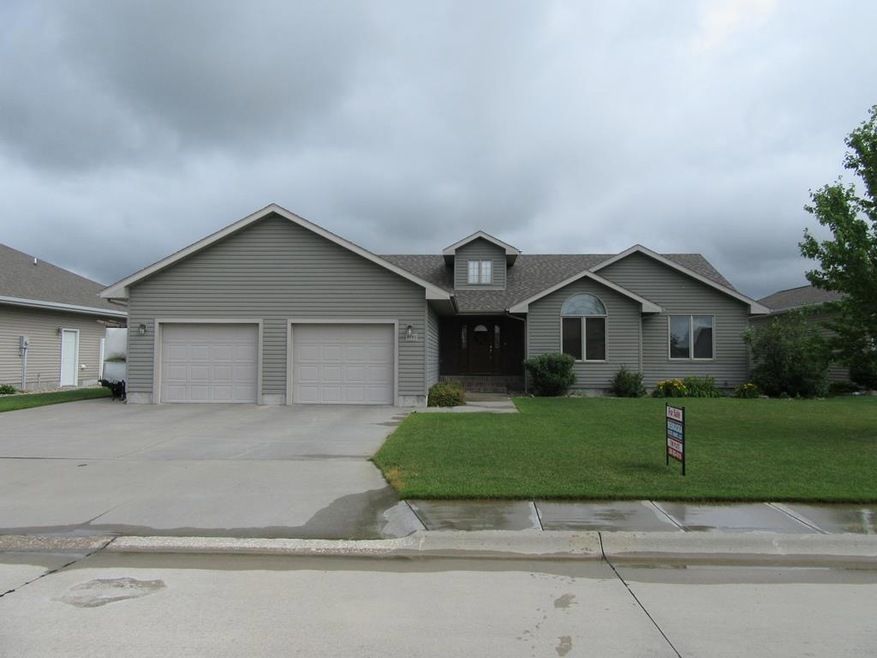
4082 Craig Dr Grand Island, NE 68803
Highlights
- Deck
- Great Room
- 2 Car Attached Garage
- Ranch Style House
- Home Office
- Eat-In Kitchen
About This Home
As of July 2021Electric or gas stove hookup in kit; all kit appl stay. 4 yr old D/W "Bosch quiet". Optional bsmt ldry rm or between gar & kit. Sprinkler sys for yd. Vinyl fencing all owned by seller. 2 yr old hot water heater. Andersen Windows, 2 yr old roof. 40 yr shingle. Heat pump w/ gas backup & whole house humidifier & air filter. Cbnt in MF laundry area stay. Bsmt shelving stay. Gar shelving does not stay.
Last Agent to Sell the Property
Nebraska Estate Homes License #770120 Listed on: 06/05/2018
Home Details
Home Type
- Single Family
Est. Annual Taxes
- $4,861
Year Built
- Built in 2004
Lot Details
- 0.26 Acre Lot
- Lot Dimensions are 75 x 151.98
- Vinyl Fence
- Landscaped
- Sprinklers on Timer
Parking
- 2 Car Attached Garage
- Garage Door Opener
Home Design
- Ranch Style House
- Frame Construction
- Asphalt Roof
- Vinyl Siding
Interior Spaces
- 1,512 Sq Ft Home
- Window Treatments
- Atrium Doors
- Great Room
- Combination Kitchen and Dining Room
- Home Office
- Fire and Smoke Detector
- Laundry on main level
Kitchen
- Eat-In Kitchen
- Gas Range
- Microwave
- Dishwasher
- Disposal
Flooring
- Carpet
- Tile
Bedrooms and Bathrooms
- 5 Bedrooms | 3 Main Level Bedrooms
- Walk-In Closet
Partially Finished Basement
- Basement Fills Entire Space Under The House
- Drainage System
- Laundry in Basement
Outdoor Features
- Deck
Schools
- Engleman Elementary School
- Westridge Middle School
- Grand Island Senior High School
Utilities
- Humidifier
- Central Air
- Heat Pump System
- Natural Gas Connected
- Gas Water Heater
- Water Softener is Owned
- Cable TV Available
Community Details
- Grand West 4Th Sub Subdivision
Listing and Financial Details
- Assessor Parcel Number 4004415577
Ownership History
Purchase Details
Home Financials for this Owner
Home Financials are based on the most recent Mortgage that was taken out on this home.Purchase Details
Home Financials for this Owner
Home Financials are based on the most recent Mortgage that was taken out on this home.Purchase Details
Home Financials for this Owner
Home Financials are based on the most recent Mortgage that was taken out on this home.Purchase Details
Home Financials for this Owner
Home Financials are based on the most recent Mortgage that was taken out on this home.Purchase Details
Similar Homes in Grand Island, NE
Home Values in the Area
Average Home Value in this Area
Purchase History
| Date | Type | Sale Price | Title Company |
|---|---|---|---|
| Warranty Deed | $305,000 | Gi Abstract | |
| Survivorship Deed | $250,000 | Grand Island Abstract Escrow | |
| Warranty Deed | $187,000 | -- | |
| Corporate Deed | $187,000 | -- | |
| Warranty Deed | $29,900 | -- |
Mortgage History
| Date | Status | Loan Amount | Loan Type |
|---|---|---|---|
| Previous Owner | $200,000 | Adjustable Rate Mortgage/ARM | |
| Previous Owner | $249,900 | New Conventional | |
| Previous Owner | $105,580 | New Conventional | |
| Previous Owner | $134,250 | New Conventional | |
| Previous Owner | $186,238 | Future Advance Clause Open End Mortgage |
Property History
| Date | Event | Price | Change | Sq Ft Price |
|---|---|---|---|---|
| 07/26/2021 07/26/21 | Sold | $305,000 | +2.7% | $202 / Sq Ft |
| 05/24/2021 05/24/21 | Pending | -- | -- | -- |
| 05/22/2021 05/22/21 | For Sale | $297,000 | +18.8% | $196 / Sq Ft |
| 08/02/2018 08/02/18 | Sold | $250,000 | 0.0% | $165 / Sq Ft |
| 06/22/2018 06/22/18 | Pending | -- | -- | -- |
| 06/20/2018 06/20/18 | For Sale | $249,900 | -- | $165 / Sq Ft |
Tax History Compared to Growth
Tax History
| Year | Tax Paid | Tax Assessment Tax Assessment Total Assessment is a certain percentage of the fair market value that is determined by local assessors to be the total taxable value of land and additions on the property. | Land | Improvement |
|---|---|---|---|---|
| 2024 | $896 | $295,452 | $31,558 | $263,894 |
| 2023 | $5,262 | $289,562 | $31,558 | $258,004 |
| 2022 | $5,404 | $268,925 | $30,000 | $238,925 |
| 2021 | $5,044 | $247,333 | $30,000 | $217,333 |
| 2020 | $4,836 | $247,333 | $30,000 | $217,333 |
| 2019 | $4,872 | $231,103 | $29,000 | $202,103 |
| 2017 | $4,861 | $224,591 | $29,000 | $195,591 |
| 2016 | $4,679 | $224,591 | $29,000 | $195,591 |
| 2015 | $4,752 | $224,591 | $29,000 | $195,591 |
| 2014 | $4,931 | $224,591 | $29,000 | $195,591 |
Agents Affiliated with this Home
-
Tim Plate

Seller's Agent in 2018
Tim Plate
Nebraska Estate Homes
(308) 383-4116
50 Total Sales
Map
Source: Grand Island Board of REALTORS®
MLS Number: 20180566
APN: 400415577
- 1403 Morrison Dr
- 4139 Allen Ave
- 1021 Rylie Way
- 1103 Rylie Way
- 1413 Summerfield Ave
- 4035 Huff Blvd
- 4043 Huff Blvd
- 4019 Huff Blvd
- 3904 Meadow Way Trail
- 3827 Meadow Way Trail
- 3826 Meadow Way Trail
- 3806 Meadowlark Cir
- 1315 Diamond Dr
- 4242 Spur Ln
- 1516 Stonewood Ave
- 823 Redwood Rd
- 1705 Summerfield Ave
- 3804 Sparrow Cir
- 820 Redwood Rd
- 1539 Stonewood Ave
