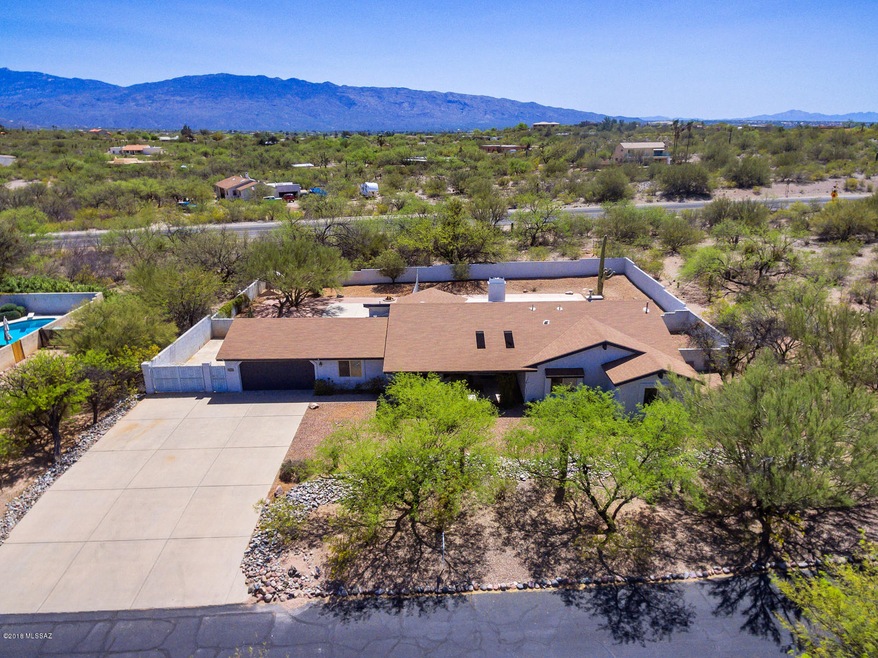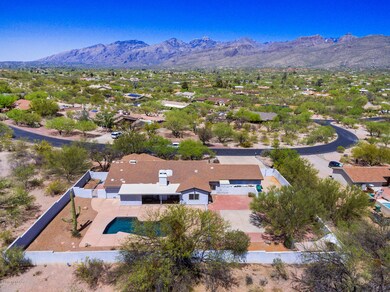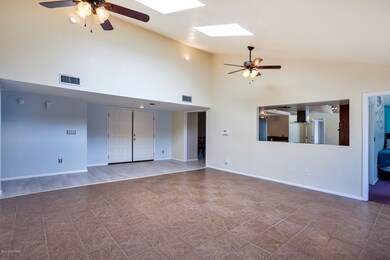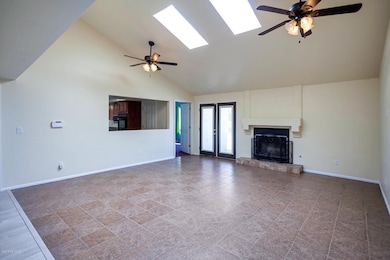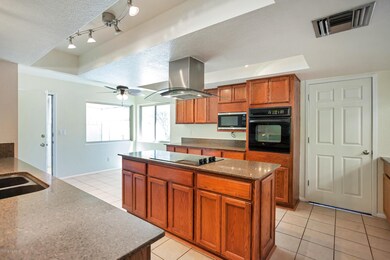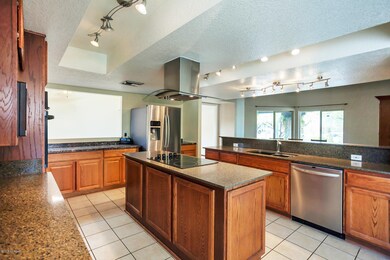
4082 N Hidden Cove Place Tucson, AZ 85749
Highlights
- Private Pool
- 2 Car Garage
- RV Parking in Community
- Agua Caliente Elementary School Rated A-
- RV Gated
- Two Primary Bathrooms
About This Home
As of November 2020Seller will consider offers in the range of $375-400,000. If you value privacy and space and a separate guest suite in a friendly neighborhood with activities and Tanque Verde schools, you will appreciate this SIX Bedroom Three Bath Home with .91 acre lot, pool/spa and high ceilings! Owner just installed all new windows prior to accepting transfer! Enjoy island kitchen with sunny breakfast nook, upgraded features including quartz counters and tons of cabinets, sexy vent hood over electric cooktop. Open to spacious separate dining and living room with soaring ceilings, skylights, double door entrance & security screen doors, fireplace. GOT RV or boat? Double RV gate and separate parking next to spacious 2 car garage. Master Bedroom feature TWO WALK IN Closets! Super Catalina Mountain Views!
Last Agent to Sell the Property
Lisa Larkin
RE/MAX Excalibur Realty

Co-Listed By
Sigrid Ekrut
RE/MAX Excalibur Realty
Last Buyer's Agent
Lisa Larkin
Long Realty Company
Home Details
Home Type
- Single Family
Est. Annual Taxes
- $3,999
Year Built
- Built in 1985
Lot Details
- 0.91 Acre Lot
- Block Wall Fence
- Shrub
- Landscaped with Trees
- Property is zoned Tucson - CR1
Home Design
- Ranch Style House
- Frame With Stucco
- Shingle Roof
Interior Spaces
- 2,591 Sq Ft Home
- Shelving
- Cathedral Ceiling
- Ceiling Fan
- Skylights
- Wood Burning Fireplace
- Double Pane Windows
- Window Treatments
- Bay Window
- Living Room with Fireplace
- Formal Dining Room
- Mountain Views
Kitchen
- Breakfast Area or Nook
- Electric Range
- Dishwasher
- Kitchen Island
- Quartz Countertops
- Disposal
Flooring
- Carpet
- Laminate
- Ceramic Tile
Bedrooms and Bathrooms
- 6 Bedrooms
- Walk-In Closet
- Two Primary Bathrooms
- Maid or Guest Quarters
- 3 Full Bathrooms
- Solid Surface Bathroom Countertops
- Dual Vanity Sinks in Primary Bathroom
- Shower Only
Laundry
- Laundry Room
- Sink Near Laundry
Parking
- 2 Car Garage
- Parking Pad
- Driveway
- RV Gated
Accessible Home Design
- No Interior Steps
Outdoor Features
- Private Pool
- Covered patio or porch
Schools
- Agua Caliente Elementary School
- Emily Gray Middle School
- Tanque Verde High School
Utilities
- Forced Air Heating and Cooling System
- Heating System Uses Natural Gas
- Natural Gas Water Heater
- High Speed Internet
- Phone Available
- Cable TV Available
Community Details
- Property has a Home Owners Association
- Catalina Highlands Subdivision
- The community has rules related to deed restrictions
- RV Parking in Community
Ownership History
Purchase Details
Purchase Details
Home Financials for this Owner
Home Financials are based on the most recent Mortgage that was taken out on this home.Purchase Details
Home Financials for this Owner
Home Financials are based on the most recent Mortgage that was taken out on this home.Purchase Details
Purchase Details
Purchase Details
Home Financials for this Owner
Home Financials are based on the most recent Mortgage that was taken out on this home.Purchase Details
Purchase Details
Purchase Details
Home Financials for this Owner
Home Financials are based on the most recent Mortgage that was taken out on this home.Purchase Details
Home Financials for this Owner
Home Financials are based on the most recent Mortgage that was taken out on this home.Purchase Details
Home Financials for this Owner
Home Financials are based on the most recent Mortgage that was taken out on this home.Purchase Details
Map
Similar Homes in Tucson, AZ
Home Values in the Area
Average Home Value in this Area
Purchase History
| Date | Type | Sale Price | Title Company |
|---|---|---|---|
| Quit Claim Deed | -- | None Listed On Document | |
| Warranty Deed | $465,000 | Pioneer Title Agency Inc | |
| Warranty Deed | $390,000 | Signature Title Agency Of Ar | |
| Interfamily Deed Transfer | -- | None Available | |
| Interfamily Deed Transfer | -- | None Available | |
| Special Warranty Deed | -- | None Available | |
| Corporate Deed | -- | Security Title Agency | |
| Trustee Deed | $196,020 | Security Title Agency | |
| Trustee Deed | $196,020 | Security Title Agency | |
| Warranty Deed | $312,000 | Title Security Agency Of Az | |
| Warranty Deed | $312,000 | Title Security Agency Of Az | |
| Warranty Deed | $290,000 | -- | |
| Interfamily Deed Transfer | -- | -- | |
| Interfamily Deed Transfer | -- | -- | |
| Interfamily Deed Transfer | -- | -- |
Mortgage History
| Date | Status | Loan Amount | Loan Type |
|---|---|---|---|
| Previous Owner | $341,000 | New Conventional | |
| Previous Owner | $333,000 | New Conventional | |
| Previous Owner | $299,145 | FHA | |
| Previous Owner | $277,006 | FHA | |
| Previous Owner | $100,000 | Stand Alone Second | |
| Previous Owner | $0 | Unknown | |
| Previous Owner | $40,000 | Stand Alone Second | |
| Previous Owner | $129,000 | Stand Alone Second | |
| Previous Owner | $46,000 | Unknown | |
| Previous Owner | $77,400 | Stand Alone Second | |
| Previous Owner | $249,600 | New Conventional | |
| Previous Owner | $165,000 | New Conventional | |
| Previous Owner | $146,000 | No Value Available | |
| Closed | $62,400 | No Value Available |
Property History
| Date | Event | Price | Change | Sq Ft Price |
|---|---|---|---|---|
| 11/16/2020 11/16/20 | Sold | $465,000 | 0.0% | $180 / Sq Ft |
| 10/17/2020 10/17/20 | Pending | -- | -- | -- |
| 09/24/2020 09/24/20 | For Sale | $465,000 | +19.2% | $180 / Sq Ft |
| 05/15/2018 05/15/18 | Sold | $390,000 | 0.0% | $151 / Sq Ft |
| 04/15/2018 04/15/18 | Pending | -- | -- | -- |
| 04/10/2018 04/10/18 | For Sale | $390,000 | +52.6% | $151 / Sq Ft |
| 09/30/2013 09/30/13 | Sold | $255,500 | 0.0% | $99 / Sq Ft |
| 08/31/2013 08/31/13 | Pending | -- | -- | -- |
| 03/21/2013 03/21/13 | For Sale | $255,500 | -- | $99 / Sq Ft |
Tax History
| Year | Tax Paid | Tax Assessment Tax Assessment Total Assessment is a certain percentage of the fair market value that is determined by local assessors to be the total taxable value of land and additions on the property. | Land | Improvement |
|---|---|---|---|---|
| 2024 | $3,749 | $39,434 | -- | -- |
| 2023 | $3,749 | $37,556 | $0 | $0 |
| 2022 | $3,558 | $35,768 | $0 | $0 |
| 2021 | $3,716 | $32,992 | $0 | $0 |
| 2020 | $3,572 | $32,992 | $0 | $0 |
| 2019 | $3,529 | $31,704 | $0 | $0 |
| 2018 | $3,929 | $28,881 | $0 | $0 |
| 2017 | $3,999 | $28,881 | $0 | $0 |
| 2016 | $3,626 | $27,506 | $0 | $0 |
| 2015 | $3,493 | $26,196 | $0 | $0 |
Source: MLS of Southern Arizona
MLS Number: 21810281
APN: 114-23-4350
- 4123 N Houghton Rd Unit 22
- 10697 E Sonoran Vista Trail
- 10430 E Snyder Creek Place
- 3531 N Avenida de La Colina
- 10030 E Sierrita Place
- 4301 N Armada Ave
- 10155 E Prince Rd
- 9851 E Prospect Ln
- 3701 N Wendell Rd
- 3625 N Wendell Rd
- 10781 E Placita Metate
- 0000 N Melpomene Way Unit K
- 10931 E Via Tranquilla
- 4721 N Rio Vista Dr
- 3640 N Lynford Place
- 11201 E Hash Knife Cir
- 3303 N Wendell Rd
- 9791 E Kleindale Rd
- 9840 E Vermillion Place
- 3865 N Gunnison Dr
