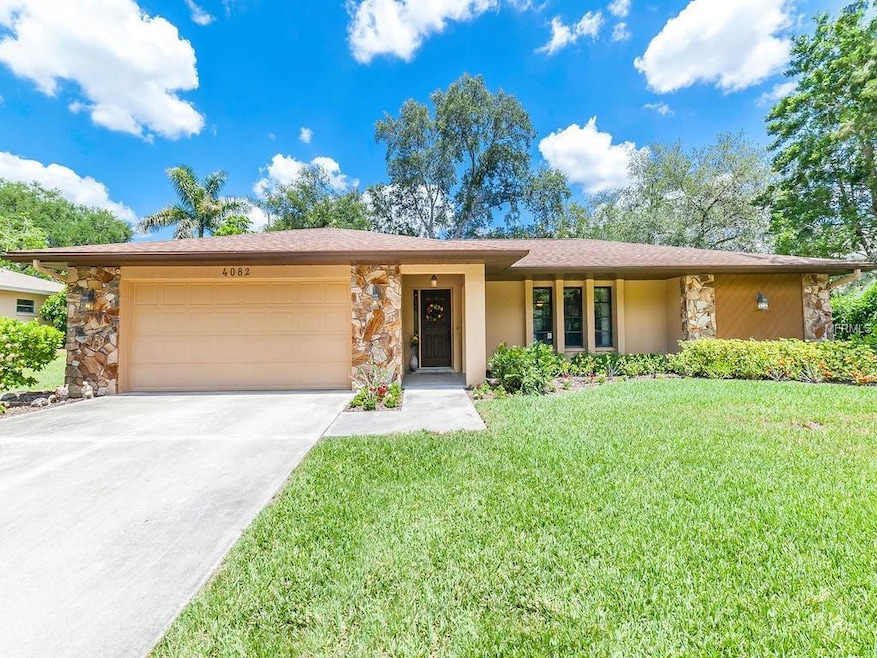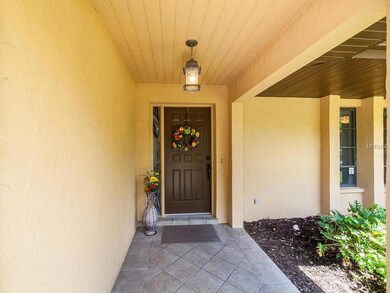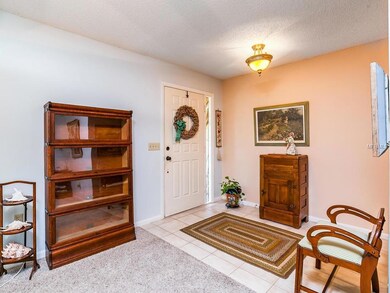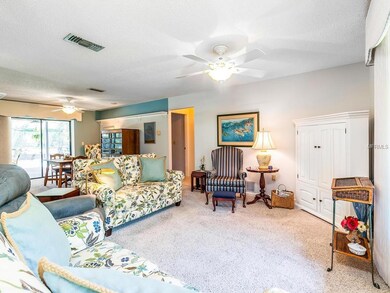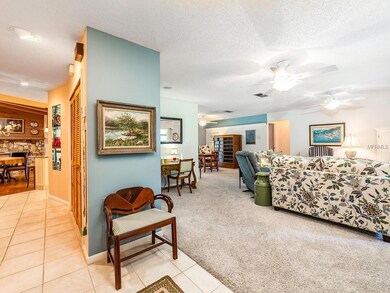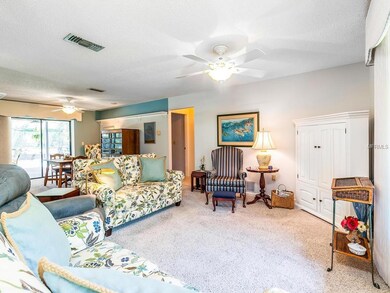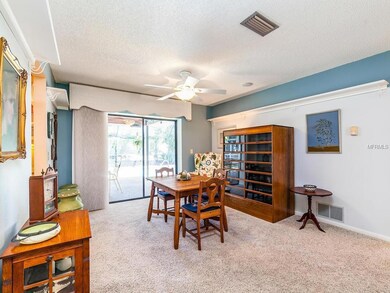
4082 Redbird Cir Sarasota, FL 34231
South Sarasota NeighborhoodEstimated Value: $603,049
Highlights
- Screened Pool
- View of Trees or Woods
- Vaulted Ceiling
- Phillippi Shores Elementary School Rated A
- Family Room with Fireplace
- Ranch Style House
About This Home
As of June 2018Look no further! Location, location, location. Ideally situated on a quiet loop, you might forget how close you are to great shopping, theaters, dining, healthcare facilities and endless recreation. This hidden gem is close to both world-famous Siesta Key Beach and downtown Sarasota’s cultural centers. Block construction. Smart split floor plan. Enjoy the warmth of the cozy family room (currently used for casual dining) complete with vaulted ceiling, skylight and charming wood-burning stone fireplace. Elevated lot, whole house storm protection and security system for peace of mind. Private salt system heated pool. Backyard is mostly fenced-in and easily finished off for your pet’s enjoyment. Important maintenance updates include: roof (2012), air-conditioning (2011), range (2017), water heater (2015) and more. Full-size Murphy bed in second bedroom. Whole house audio system. Well for irrigation (pump replaced 2015). No HOA fees.
Home Details
Home Type
- Single Family
Est. Annual Taxes
- $2,396
Year Built
- Built in 1983
Lot Details
- 0.26 Acre Lot
- Lot Dimensions are 115x100
- South Facing Home
- Well Sprinkler System
- Landscaped with Trees
- Property is zoned RSF2
Parking
- 2 Car Attached Garage
- Garage Door Opener
- Driveway
- Open Parking
Home Design
- Ranch Style House
- Florida Architecture
- Slab Foundation
- Shingle Roof
- Block Exterior
- Stucco
Interior Spaces
- 1,698 Sq Ft Home
- Built-In Features
- Vaulted Ceiling
- Ceiling Fan
- Skylights
- Wood Burning Fireplace
- Insulated Windows
- Blinds
- Drapes & Rods
- Sliding Doors
- Family Room with Fireplace
- Family Room Off Kitchen
- Combination Dining and Living Room
- Inside Utility
- Views of Woods
Kitchen
- Range
- Microwave
- Dishwasher
- Stone Countertops
- Solid Wood Cabinet
- Disposal
Flooring
- Carpet
- Laminate
- Ceramic Tile
Bedrooms and Bathrooms
- 3 Bedrooms
- Split Bedroom Floorplan
- Walk-In Closet
- 2 Full Bathrooms
Laundry
- Laundry Room
- Dryer
- Washer
Home Security
- Security System Owned
- Storm Windows
- Fire and Smoke Detector
Pool
- Screened Pool
- Gunite Pool
- Fence Around Pool
Outdoor Features
- Covered patio or porch
- Rain Gutters
Schools
- Phillippi Shores Elementary School
- Brookside Middle School
- Riverview High School
Utilities
- Central Heating and Cooling System
- Electric Water Heater
- High Speed Internet
- Cable TV Available
Community Details
- No Home Owners Association
- Built by Grant Guengerich
- Phillippi Hi Community
- Phillippi Hi Subdivision
Listing and Financial Details
- Down Payment Assistance Available
- Homestead Exemption
- Visit Down Payment Resource Website
- Tax Lot 9
- Assessor Parcel Number 0074070003
Ownership History
Purchase Details
Home Financials for this Owner
Home Financials are based on the most recent Mortgage that was taken out on this home.Purchase Details
Similar Homes in Sarasota, FL
Home Values in the Area
Average Home Value in this Area
Purchase History
| Date | Buyer | Sale Price | Title Company |
|---|---|---|---|
| Tracy Peter | $335,000 | Attorney | |
| Sicks Joy W | -- | Attorney |
Mortgage History
| Date | Status | Borrower | Loan Amount |
|---|---|---|---|
| Open | Tracy Peter | $310,700 | |
| Closed | Tracy Peter | $304,232 | |
| Previous Owner | Sicks Joy W | $200,000 |
Property History
| Date | Event | Price | Change | Sq Ft Price |
|---|---|---|---|---|
| 06/27/2018 06/27/18 | Sold | $335,000 | -1.2% | $197 / Sq Ft |
| 05/07/2018 05/07/18 | Pending | -- | -- | -- |
| 05/04/2018 05/04/18 | For Sale | $339,000 | -- | $200 / Sq Ft |
Tax History Compared to Growth
Tax History
| Year | Tax Paid | Tax Assessment Tax Assessment Total Assessment is a certain percentage of the fair market value that is determined by local assessors to be the total taxable value of land and additions on the property. | Land | Improvement |
|---|---|---|---|---|
| 2024 | $5,109 | $461,800 | $285,500 | $176,300 |
| 2023 | $5,109 | $396,200 | $214,300 | $181,900 |
| 2022 | $4,770 | $366,300 | $177,200 | $189,100 |
| 2021 | $4,223 | $293,200 | $126,600 | $166,600 |
| 2020 | $4,035 | $273,000 | $110,200 | $162,800 |
| 2019 | $4,114 | $283,200 | $141,500 | $141,700 |
| 2018 | $2,409 | $184,052 | $0 | $0 |
| 2017 | $2,396 | $180,266 | $0 | $0 |
| 2016 | $2,396 | $248,000 | $112,900 | $135,100 |
| 2015 | $2,432 | $262,300 | $108,200 | $154,100 |
| 2014 | $2,422 | $171,368 | $0 | $0 |
Agents Affiliated with this Home
-
Dan Freed
D
Seller's Agent in 2018
Dan Freed
BRIGHT REALTY
(941) 735-0770
6 Total Sales
-
Kevin Tai

Buyer's Agent in 2018
Kevin Tai
PREFERRED SHORE LLC
(941) 218-0111
186 Total Sales
Map
Source: Stellar MLS
MLS Number: A4402319
APN: 0074-07-0003
- 4062 S Shade Ave
- 2458 Whippoorwill Cir
- 2428 Whippoorwill Cir
- 2320 Bee Ridge Rd Unit 97
- 2320 Bee Ridge Rd Unit 52
- 2320 Bee Ridge Rd Unit 85
- 2320 Bee Ridge Rd Unit 71
- 2320 Bee Ridge Rd Unit 116
- 2320 Bee Ridge Rd Unit 109
- 2320 Bee Ridge Rd Unit 36
- 2320 Bee Ridge Rd Unit 121
- 3930 Elysian Woods Ln
- 2299 Riverwood Ct
- 4101 S School Ave
- 3934 Brookside Dr
- 4035 S School Ave Unit D3
- 3637 Mineola Dr
- 2239 Worrington St
- 3751 S School Ave Unit 19
- 3751 S School Ave Unit 11
- 4082 Redbird Cir
- 4088 Redbird Cir
- 4083 Redbird Cir
- 4089 Redbird Cir
- 4030 Redbird Cir
- 4094 Redbird Cir
- 4016 Redbird Cir
- 4077 Redbird Cir
- 4037 N Cir
- 4043 Redbird Cir N
- 2415 Adagio Way
- 4006 Redbird Cir
- 4071 Redbird Cir
- 4049 Redbird Cir
- 4037 Redbird Cir N
- 4025 Redbird Cir
- 4105 S Shade Ave
- 4015 Redbird Cir
- 4005 Redbird Cir
- 44XX S Shade Ave
