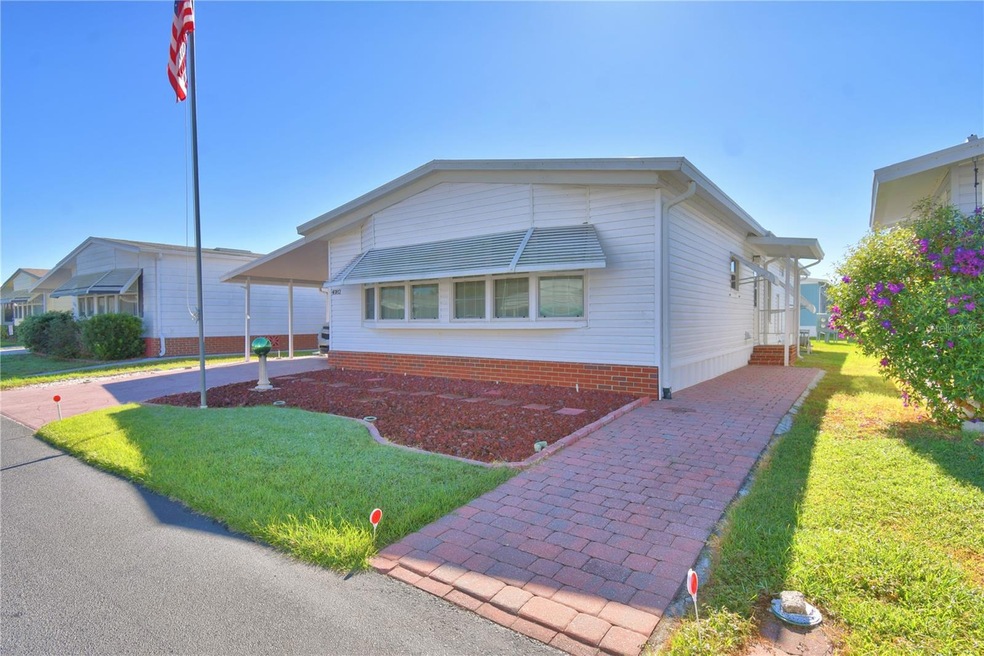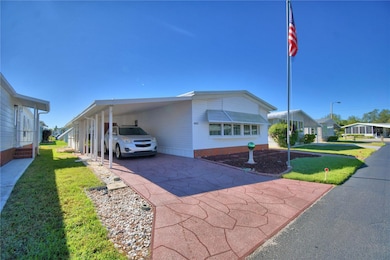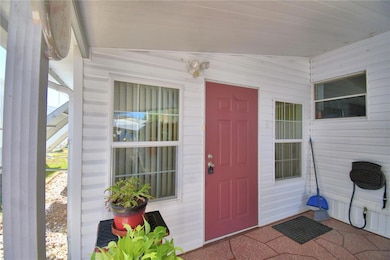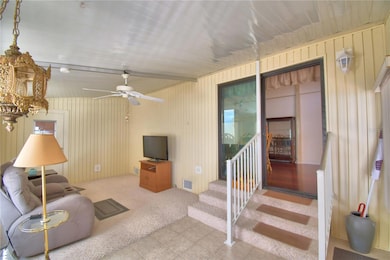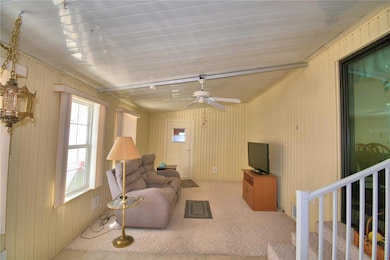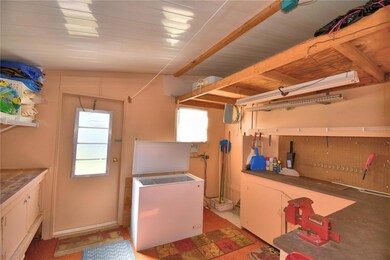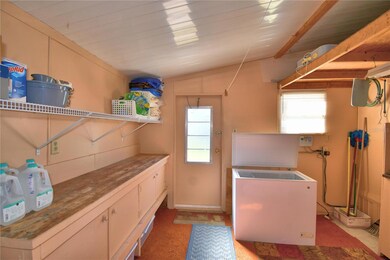
4082 Rolling Oaks Dr Winter Haven, FL 33880
Sun Ridge NeighborhoodEstimated payment $869/month
Highlights
- Fishing Pier
- Gated Community
- Community Pool
- Senior Community
- Clubhouse
- Tennis Courts
About This Home
Under contract-accepting backup offers. This home is beautifully updated with everything you need to move right in. One of the larger home located in beautiful Oakwood Estates. This home features two living areas plus a lanai for additional living space. The air conditioner was replaced in 2023 and the water heater is approximately 4 years old. The roof is a roof over offering an additional layer of insulation. The windows have been updated to double pane insulated windows. The home comes partially furnished with what you see. Oakwood Estates offers many amenities and activities to keep you as busy as you would like or you can just sit back and enjoy the peacefulness and watch the world go by. This home is located in the NO DOG area of the community, but indoor pets such as birds, cats, or fish are allowed This home is priced to sell. Schedule your personal viewing appointment today!!
Last Listed By
COLDWELL BANKER REALTY Brokerage Phone: 863-294-7541 License #3370358 Listed on: 12/03/2024

Property Details
Home Type
- Manufactured Home
Est. Annual Taxes
- $532
Year Built
- Built in 1983
Lot Details
- 3,681 Sq Ft Lot
- North Facing Home
HOA Fees
- $156 Monthly HOA Fees
Parking
- 1 Carport Space
Home Design
- Steel Frame
Interior Spaces
- 1,440 Sq Ft Home
- Ceiling Fan
- Sliding Doors
- Family Room
- Living Room
- Dining Room
- Crawl Space
Kitchen
- Range
- Microwave
- Dishwasher
Flooring
- Carpet
- Laminate
Bedrooms and Bathrooms
- 2 Bedrooms
- Closet Cabinetry
- 2 Full Bathrooms
Laundry
- Laundry in unit
- Dryer
- Washer
Outdoor Features
- Fishing Pier
- Rain Gutters
Mobile Home
- Mobile Home Make is Dutch
- Manufactured Home
Utilities
- Central Heating and Cooling System
- Electric Water Heater
Listing and Financial Details
- Visit Down Payment Resource Website
- Tax Lot 126
- Assessor Parcel Number 25-29-02-356710-001260
Community Details
Overview
- Senior Community
- Association fees include trash, water
- Lenora Cuthbert Association, Phone Number (863) 299-5696
- Oakwood Estates Subdivision
- The community has rules related to deed restrictions, allowable golf cart usage in the community
Amenities
- Clubhouse
- Laundry Facilities
Recreation
- Tennis Courts
- Shuffleboard Court
- Community Pool
Pet Policy
- 2 Pets Allowed
- Cats Allowed
Security
- Gated Community
Map
Home Values in the Area
Average Home Value in this Area
Property History
| Date | Event | Price | Change | Sq Ft Price |
|---|---|---|---|---|
| 04/04/2025 04/04/25 | Pending | -- | -- | -- |
| 03/11/2025 03/11/25 | Price Changed | $126,000 | -7.4% | $88 / Sq Ft |
| 01/15/2025 01/15/25 | For Sale | $136,000 | 0.0% | $94 / Sq Ft |
| 01/08/2025 01/08/25 | Pending | -- | -- | -- |
| 12/03/2024 12/03/24 | For Sale | $136,000 | -- | $94 / Sq Ft |
Similar Homes in Winter Haven, FL
Source: Stellar MLS
MLS Number: P4932821
- 4082 Rolling Oaks Dr
- 4142 Sprucewood St
- 4241 Cedarwood St
- 4077 Rolling Oaks Dr
- 4343 Cherrywood St
- 4236 Cedarwood Dr
- 4119 Rolling Oaks Dr
- 4067 Rolling Oaks Dr
- 4338 Cherrywood St
- 4439 Limewood St
- 4555 Redwood St
- 4321 Cherrywood St
- 4424 Limewood St
- 4314 Cherrywood St
- 4420 Limewood St
- 4149 Rolling Oaks Dr
- 4161 Rolling Oaks Dr
- 4102 Sprucewood St
- 4201 Cedarwood Dr
- 3930 Country Place
