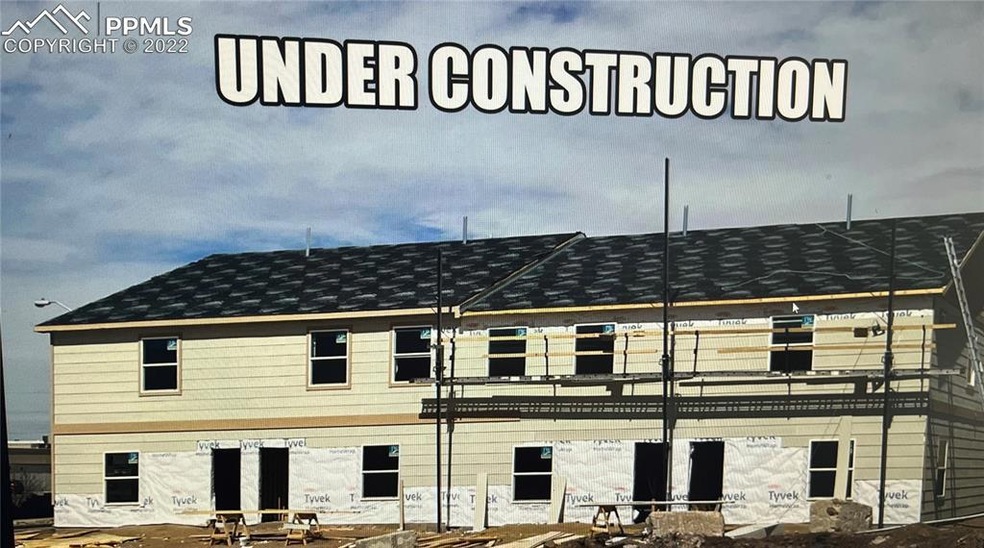
4082 Warthog Heights Colorado Springs, CO 80916
Southborough NeighborhoodHighlights
- 2 Car Attached Garage
- Under Construction
- Carpet
- Forced Air Heating System
About This Home
As of August 2022BRAND NEW, NEW, NEW!!! The Main Level offers an Open Floorplan with Living Room, Kitchen which features Stainless Steel Appliances and Large Breakfast Bar. The Upper Level features Primary Bedroom with private bath, 2 additional bedrooms and full second bath. This home is close to Military Bases, Schools, Shopping and Much More!
Townhouse Details
Home Type
- Townhome
Est. Annual Taxes
- $721
Year Built
- Built in 2022 | Under Construction
HOA Fees
- $150 Monthly HOA Fees
Parking
- 2 Car Attached Garage
Home Design
- Slab Foundation
- Wood Frame Construction
- Shingle Roof
- Masonite
Interior Spaces
- 1,501 Sq Ft Home
- 2-Story Property
- Laundry on upper level
Kitchen
- Oven or Range
- Range
- Microwave
- Dishwasher
- Disposal
Flooring
- Carpet
- Vinyl
Bedrooms and Bathrooms
- 3 Bedrooms
Utilities
- No Cooling
- Forced Air Heating System
- Heating System Uses Natural Gas
Additional Features
- 967 Sq Ft Lot
- Interior Unit
Community Details
- Built by J Elliott Homes Inc
Ownership History
Purchase Details
Home Financials for this Owner
Home Financials are based on the most recent Mortgage that was taken out on this home.Similar Homes in Colorado Springs, CO
Home Values in the Area
Average Home Value in this Area
Purchase History
| Date | Type | Sale Price | Title Company |
|---|---|---|---|
| Warranty Deed | $339,999 | None Listed On Document |
Mortgage History
| Date | Status | Loan Amount | Loan Type |
|---|---|---|---|
| Open | $269,999 | New Conventional |
Property History
| Date | Event | Price | Change | Sq Ft Price |
|---|---|---|---|---|
| 05/29/2025 05/29/25 | For Sale | $335,000 | 0.0% | $221 / Sq Ft |
| 08/01/2022 08/01/22 | Sold | -- | -- | -- |
| 07/02/2022 07/02/22 | Pending | -- | -- | -- |
| 04/04/2022 04/04/22 | For Sale | $334,999 | -- | $223 / Sq Ft |
Tax History Compared to Growth
Tax History
| Year | Tax Paid | Tax Assessment Tax Assessment Total Assessment is a certain percentage of the fair market value that is determined by local assessors to be the total taxable value of land and additions on the property. | Land | Improvement |
|---|---|---|---|---|
| 2024 | $721 | $20,340 | $4,450 | $15,890 |
| 2023 | $721 | $20,340 | $4,450 | $15,890 |
| 2022 | $250 | $4,640 | $3,340 | $1,300 |
| 2021 | $195 | $3,480 | $3,480 | $0 |
| 2020 | $53 | $810 | $810 | $0 |
Agents Affiliated with this Home
-
Daniel Stephens

Seller's Agent in 2025
Daniel Stephens
RE/MAX
(719) 460-5636
2 in this area
93 Total Sales
-
Karen Alejandro

Seller's Agent in 2022
Karen Alejandro
The Alesta Group
(719) 244-0944
43 in this area
79 Total Sales
Map
Source: Pikes Peak REALTOR® Services
MLS Number: 1442300
APN: 64353-18-026
- 3205 Thunderchief Heights
- 3320 Simmelink Loop
- 3330 Simmelink Loop
- 3443 Colony Hills Rd
- 3057 Starlight Cir
- 3402 Springnite Dr
- 3016 Starlight Cir
- 3488 Colony Hills Rd
- 4207 Deerfield Hills Rd
- 4211 Deerfield Hills Rd
- 4226 Charleston Dr
- 4291 Deerfield Hills Rd
- 3280 S Academy Blvd Unit 104
- 3280 S Academy Blvd Unit 101
- 3280 S Academy Blvd Unit 252
- 3280 S Academy Blvd Unit 192
- 3280 S Academy Blvd Unit 95
- 4058 Baytown Dr
- 4160 Baytown Dr
- 4054 Charleston Dr
