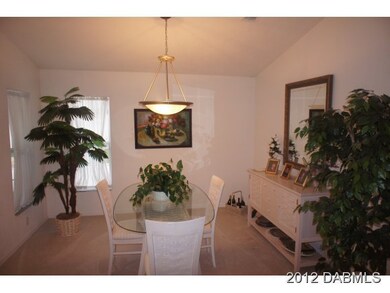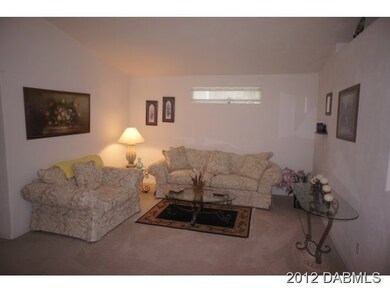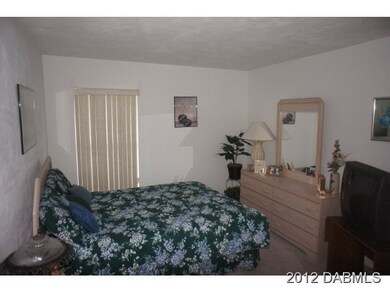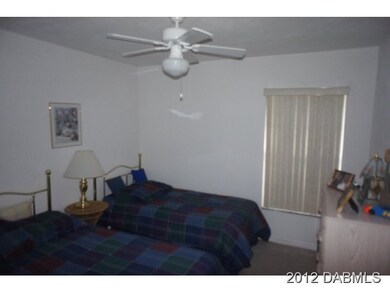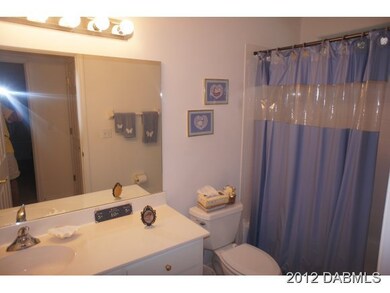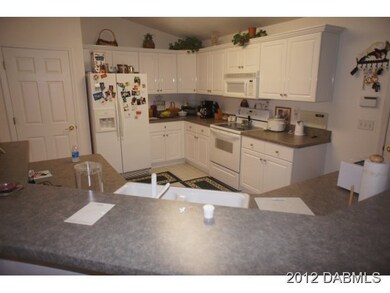
4083 Clock Tower Dr Port Orange, FL 32129
Town Park NeighborhoodHighlights
- Lake Front
- Deck
- Den
- Home fronts a pond
- Screened Porch
- Screened Patio
About This Home
As of April 2025A Johnson Built Chadsworth former model home in Town Park features an open and spacious split floor plan complete with a Safe Room to protect you on a stormy night. This lovely home has 4 bedrooms, 3 baths, formal living and dining rooms. The large kitchen serves as a ''command center'' overlooking the 13'x16' living room, the 10'x16' breakfast cafe, the 17'x17' grand room, the 14'x30' lanai/screened patio area and the lake complete with a lighted fountain. The master suite boasts his and her closets as well as dual vanities, shower stall and garden tub. The inside laundry room with laundry tub is conveniently situated near the master suite. The front 2 bedrooms and bath can easily be transformed into an in-law suite or large private office area. The oversize 2-car garage has e m widened driveway allowing easy side-by-side parking. Compare andmake an offer! Furniture and furnishings are also available. All of this located in a well maintained community 3.5 miles to Daytona International Speedway and 5 miles to the World's Most Famous Beach. 2.5 mi to I-95 & I-4 & Pavillion Shopping. All measurements are approximate and not warranted.
Last Agent to Sell the Property
Jack Dunn
Century 21 Sundance Realty License #3143560 Listed on: 02/27/2012
Home Details
Home Type
- Single Family
Est. Annual Taxes
- $2,906
Year Built
- Built in 1999
Lot Details
- Lot Dimensions are 60 x 125.00
- Home fronts a pond
- Lake Front
- South Facing Home
HOA Fees
- $46 Monthly HOA Fees
Parking
- 2 Car Garage
- Additional Parking
Property Views
- Lake
- Pond
Home Design
- Shingle Roof
- Concrete Block And Stucco Construction
- Block And Beam Construction
Interior Spaces
- 2,329 Sq Ft Home
- 1-Story Property
- Ceiling Fan
- Family Room
- Living Room
- Dining Room
- Den
- Screened Porch
- Utility Room
Kitchen
- Electric Range
- Microwave
- Dishwasher
- Disposal
Flooring
- Carpet
- Tile
Bedrooms and Bathrooms
- 4 Bedrooms
- Split Bedroom Floorplan
- 3 Full Bathrooms
Laundry
- Dryer
- Washer
Outdoor Features
- Deck
- Screened Patio
Utilities
- Central Heating and Cooling System
- Heat Pump System
Additional Features
- Accessible Common Area
- Smart Irrigation
Community Details
- Town Park Subdivision
Listing and Financial Details
- Homestead Exemption
- Assessor Parcel Number 621201000200
Ownership History
Purchase Details
Home Financials for this Owner
Home Financials are based on the most recent Mortgage that was taken out on this home.Purchase Details
Purchase Details
Home Financials for this Owner
Home Financials are based on the most recent Mortgage that was taken out on this home.Purchase Details
Home Financials for this Owner
Home Financials are based on the most recent Mortgage that was taken out on this home.Purchase Details
Home Financials for this Owner
Home Financials are based on the most recent Mortgage that was taken out on this home.Similar Homes in Port Orange, FL
Home Values in the Area
Average Home Value in this Area
Purchase History
| Date | Type | Sale Price | Title Company |
|---|---|---|---|
| Warranty Deed | $465,000 | Professional Title | |
| Warranty Deed | $465,000 | Professional Title | |
| Interfamily Deed Transfer | -- | None Available | |
| Warranty Deed | $212,500 | Lighthouse Title Of E Fl Inc | |
| Warranty Deed | $190,000 | Professional Title Agency In | |
| Warranty Deed | $152,900 | -- |
Mortgage History
| Date | Status | Loan Amount | Loan Type |
|---|---|---|---|
| Open | $441,750 | New Conventional | |
| Closed | $441,750 | New Conventional | |
| Previous Owner | $152,000 | New Conventional | |
| Previous Owner | $93,000 | Unknown | |
| Previous Owner | $135,000 | New Conventional | |
| Previous Owner | $135,550 | Purchase Money Mortgage |
Property History
| Date | Event | Price | Change | Sq Ft Price |
|---|---|---|---|---|
| 04/24/2025 04/24/25 | Sold | $465,000 | -3.1% | $200 / Sq Ft |
| 01/20/2025 01/20/25 | Pending | -- | -- | -- |
| 09/09/2024 09/09/24 | For Sale | $479,900 | +125.8% | $206 / Sq Ft |
| 02/21/2014 02/21/14 | Sold | $212,500 | 0.0% | $91 / Sq Ft |
| 01/22/2014 01/22/14 | Pending | -- | -- | -- |
| 11/19/2013 11/19/13 | For Sale | $212,500 | +11.8% | $91 / Sq Ft |
| 07/02/2012 07/02/12 | Sold | $190,000 | 0.0% | $82 / Sq Ft |
| 06/08/2012 06/08/12 | Pending | -- | -- | -- |
| 02/27/2012 02/27/12 | For Sale | $190,000 | -- | $82 / Sq Ft |
Tax History Compared to Growth
Tax History
| Year | Tax Paid | Tax Assessment Tax Assessment Total Assessment is a certain percentage of the fair market value that is determined by local assessors to be the total taxable value of land and additions on the property. | Land | Improvement |
|---|---|---|---|---|
| 2025 | $3,308 | $237,180 | -- | -- |
| 2024 | $3,308 | $230,496 | -- | -- |
| 2023 | $3,308 | $223,783 | $0 | $0 |
| 2022 | $3,198 | $217,265 | $0 | $0 |
| 2021 | $3,270 | $210,937 | $0 | $0 |
| 2020 | $3,184 | $208,025 | $0 | $0 |
| 2019 | $3,078 | $203,348 | $0 | $0 |
| 2018 | $3,080 | $199,556 | $0 | $0 |
| 2017 | $3,091 | $195,452 | $0 | $0 |
| 2016 | $3,107 | $191,432 | $0 | $0 |
| 2015 | $3,202 | $190,101 | $0 | $0 |
| 2014 | $3,995 | $184,108 | $0 | $0 |
Agents Affiliated with this Home
-
Davis Hamilton

Seller's Agent in 2025
Davis Hamilton
Ocean Properties and Mgmt., Inc.
(386) 212-5737
1 in this area
53 Total Sales
-
Karen Nelson
K
Buyer's Agent in 2025
Karen Nelson
Nonmember office
(386) 677-7131
40 in this area
9,666 Total Sales
-
R
Seller's Agent in 2014
Ron Wysocarski
Keller Williams Realty Florida Partners
-
J
Buyer's Agent in 2014
Janice Dzuris
Adams, Cameron & Co., Realtors
-
J
Seller's Agent in 2012
Jack Dunn
Century 21 Sundance Realty
-
Ron Wysocarski, Jr

Buyer's Agent in 2012
Ron Wysocarski, Jr
LPT Realty, LLC
(386) 562-2651
2 in this area
452 Total Sales
Map
Source: Daytona Beach Area Association of REALTORS®
MLS Number: 528774
APN: 6212-01-00-0200
- 4087 Clock Tower Dr
- 4077 Clock Tower Dr
- 4088 Clock Tower Dr
- 4092 Clock Tower Dr
- 1694 Town Park Dr
- 1688 Town Park Dr
- 1589 Town Park Dr
- 4177 Mayfair Ln
- 31 Holly In the Wood Unit 31
- 45 Holly In the Wood
- 30 Cedar In the Wood
- 47 Oak In the Wood
- 37 Pine In the Wood
- 115 Bob White Ct Unit 115B
- 240 Bob White Ct Unit 2400
- 25 Bay In the Wood
- 102 Bob White Ct Unit c
- 102 Bob White Ct Unit 102C
- 101 Bob White Ct Unit 1
- 1 Bay In the Wood

