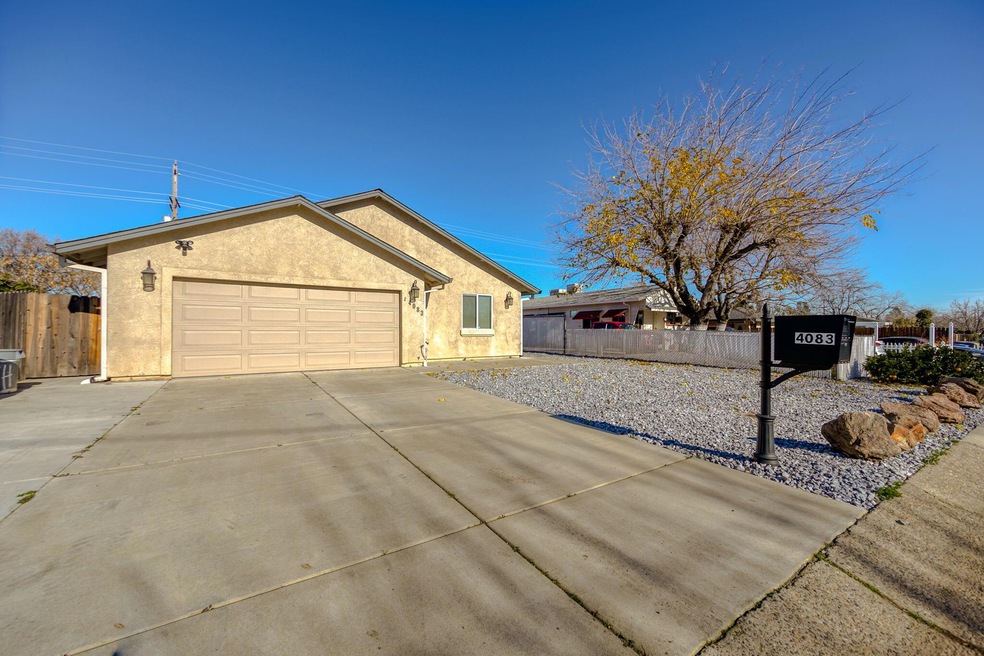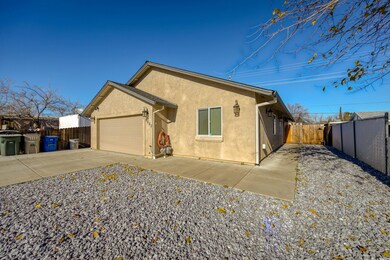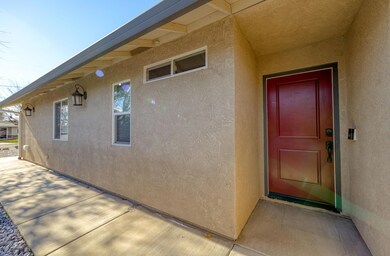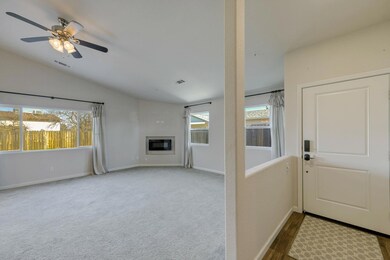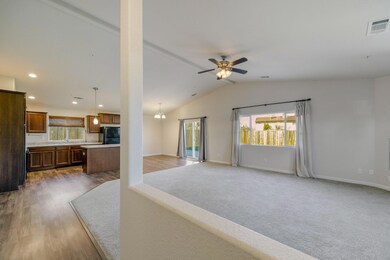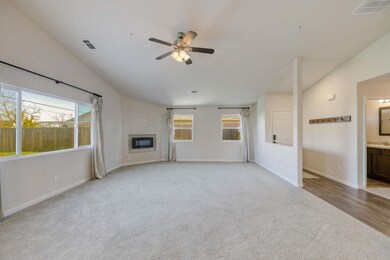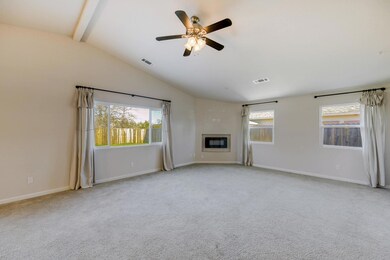
4083 Easter Ave Redding, CA 96003
Panorama NeighborhoodHighlights
- Contemporary Architecture
- Fireplace
- Kitchen Island
- No HOA
- Oversized Parking
- 1-Story Property
About This Home
As of April 2022Better than new, energy efficient home with owned solar, great light and open floor plan, and tankless hot water heater. The kitchen is set up nicely with plenty of cabinets, a large Island, and roomy area for a big dining table. The fireplace adds a cozy feeling to the large living room, and the extra windows bring beautiful natural light in to enjoy. The big back yard has room for family & friends and the concrete patio is perfect for BBQ's and entertaining. This one is a must see.
Last Agent to Sell the Property
Lisa Freres
Venture Properties License #01448849 Listed on: 02/10/2022
Last Buyer's Agent
Laural Morton
Aspire Real Estate License #02138799
Property Details
Home Type
- Multi-Family
Est. Annual Taxes
- $3,991
Year Built
- Built in 2016
Parking
- Oversized Parking
Home Design
- Contemporary Architecture
- Property Attached
- Slab Foundation
- Composition Roof
- Stucco
Interior Spaces
- 1,512 Sq Ft Home
- 1-Story Property
- Fireplace
- Alarm System
- Kitchen Island
Bedrooms and Bathrooms
- 3 Bedrooms
- 2 Full Bathrooms
Utilities
- Forced Air Heating and Cooling System
Community Details
- No Home Owners Association
Listing and Financial Details
- Assessor Parcel Number 113-250-039-000
Ownership History
Purchase Details
Home Financials for this Owner
Home Financials are based on the most recent Mortgage that was taken out on this home.Purchase Details
Home Financials for this Owner
Home Financials are based on the most recent Mortgage that was taken out on this home.Purchase Details
Home Financials for this Owner
Home Financials are based on the most recent Mortgage that was taken out on this home.Purchase Details
Home Financials for this Owner
Home Financials are based on the most recent Mortgage that was taken out on this home.Purchase Details
Similar Homes in Redding, CA
Home Values in the Area
Average Home Value in this Area
Purchase History
| Date | Type | Sale Price | Title Company |
|---|---|---|---|
| Interfamily Deed Transfer | -- | Placer Title Company | |
| Grant Deed | $205,000 | Placer Title Company | |
| Grant Deed | $40,000 | Placer Title Company | |
| Grant Deed | $42,000 | Alliance Title Company | |
| Grant Deed | -- | Fidelity National Title Co |
Mortgage History
| Date | Status | Loan Amount | Loan Type |
|---|---|---|---|
| Open | $283,178 | VA | |
| Closed | $280,000 | VA | |
| Closed | $205,000 | VA | |
| Previous Owner | $130,800 | Construction | |
| Previous Owner | $37,000 | Unknown | |
| Previous Owner | $25,000 | Purchase Money Mortgage |
Property History
| Date | Event | Price | Change | Sq Ft Price |
|---|---|---|---|---|
| 04/08/2022 04/08/22 | Sold | $350,000 | -5.4% | $231 / Sq Ft |
| 03/16/2022 03/16/22 | Pending | -- | -- | -- |
| 01/21/2022 01/21/22 | For Sale | $369,900 | +80.4% | $245 / Sq Ft |
| 12/16/2016 12/16/16 | Sold | $205,000 | +2.6% | $136 / Sq Ft |
| 11/09/2016 11/09/16 | Pending | -- | -- | -- |
| 11/01/2016 11/01/16 | For Sale | $199,900 | +399.8% | $132 / Sq Ft |
| 04/14/2016 04/14/16 | Sold | $40,000 | -20.0% | $42 / Sq Ft |
| 03/25/2016 03/25/16 | Pending | -- | -- | -- |
| 11/09/2015 11/09/15 | For Sale | $50,000 | -- | $52 / Sq Ft |
Tax History Compared to Growth
Tax History
| Year | Tax Paid | Tax Assessment Tax Assessment Total Assessment is a certain percentage of the fair market value that is determined by local assessors to be the total taxable value of land and additions on the property. | Land | Improvement |
|---|---|---|---|---|
| 2025 | $3,991 | $371,422 | $47,754 | $323,668 |
| 2024 | $3,916 | $364,140 | $46,818 | $317,322 |
| 2023 | $3,916 | $357,000 | $45,900 | $311,100 |
| 2022 | $2,455 | $224,194 | $32,808 | $191,386 |
| 2021 | $821 | $219,799 | $32,165 | $187,634 |
| 2020 | $65 | $217,547 | $31,836 | $185,711 |
| 2019 | $2,263 | $213,282 | $31,212 | $182,070 |
| 2018 | $2,262 | $209,100 | $30,600 | $178,500 |
| 2017 | $2,224 | $205,000 | $30,000 | $175,000 |
| 2016 | $378 | $40,000 | $35,000 | $5,000 |
| 2015 | $647 | $65,000 | $35,000 | $30,000 |
| 2014 | -- | $55,000 | $35,000 | $20,000 |
Agents Affiliated with this Home
-
L
Seller's Agent in 2022
Lisa Freres
Venture Properties
-
L
Buyer's Agent in 2022
Laural Morton
Aspire Real Estate
-
S
Seller's Agent in 2016
Samuel Yount
Banner Real Estate
-
P
Seller's Agent in 2016
PAUL HURST
Domke Real Estate Professionals, Inc.
Map
Source: Shasta Association of REALTORS®
MLS Number: 22-264
APN: 113-250-039-000
- 4098 Saint Patricks Ave
- 844 Shawnee Trail Unit 95
- 821 St Marks
- 1070 Mountain Shadows Blvd
- 4438 Menasha Trail
- 852 Lake Blvd
- 4488 Menasha Ln
- 3255 Winding Way
- 4489 Menasha Trail Unit 65
- 866 Blackstone Ct
- 1272 Mountain Shadows Blvd
- 896 July Way
- 4552 Fairywood Dr
- 4587
- 426 Milkwood Dr Sp# 188
- 4672 Underwood Dr Sp# 284
- 987 July Way
- 808 Butternut Trail
- 463 Logwood Dr
- 4717 Hardwood Blvd
