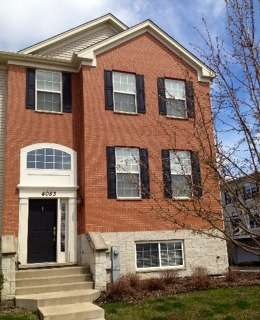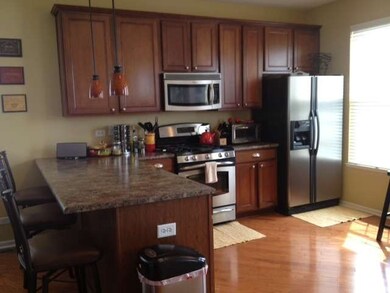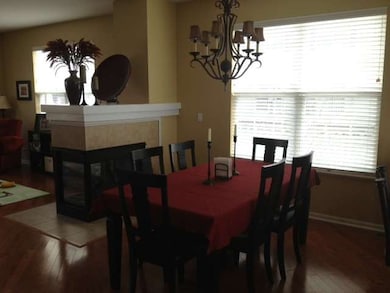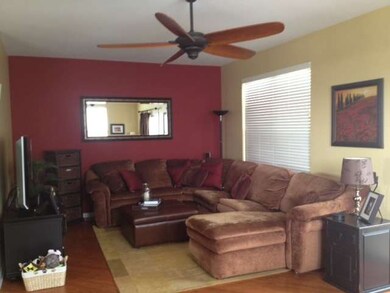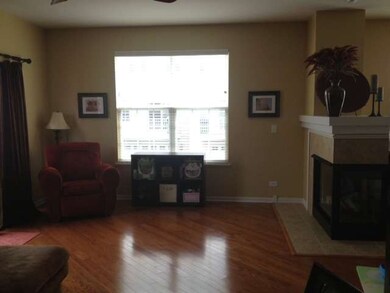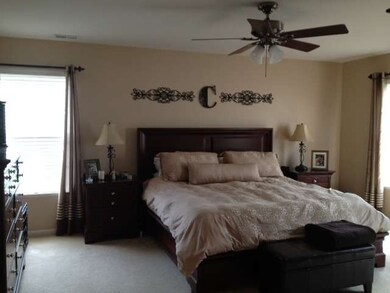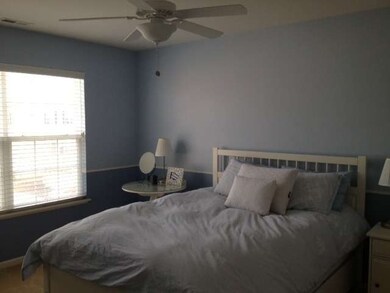
4083 Milford Ln Unit 2504 Aurora, IL 60504
Fox Valley NeighborhoodAbout This Home
As of January 2014Beautiful large end unit with upgrades galore!! This sought after Chelsea model in the Naperville school district features: gleaming hardwood throughout 1st floor, stainless steel appliances, bonus room, huge crawl space, master suite with huge master bath and WIC, 2 car attached garage and the list goes on! This place is walking distance to the train, close to the highway, and near tons of shopping and restaurants!!
Last Agent to Sell the Property
Rothman Real Estate License #475129142 Listed on: 06/26/2013
Townhouse Details
Home Type
Townhome
Est. Annual Taxes
$9,341
Year Built
2006
Lot Details
0
HOA Fees
$174 per month
Parking
2
Listing Details
- Property Type: Attached Single
- Type Attached: Townhouse-2 Story
- Unit Floor Level: 1
- Age: 6-10 Years
- Full Bathrooms: 2
- Half Bathrooms: 1
- Number Interior Fireplaces: 1
- Ownership: Fee Simple w/ HO Assn.
- Total Full or Half Bathrooms: 2.1
- Special Features: 12
- Property Sub Type: Townhouses
- Stories: 2
- Year Built: 2006
Interior Features
- Number Of Rooms: 7
- Living Room: Dimensions: 23X13, On Level: Main Level, Flooring: Hardwood
- Appliances: Oven/Range, Microwave, Dishwasher
- Fireplace Details: Gas Logs
- Fireplace Location: Living Room
- Basement: English
- Basement: Finished
- Bedrooms All Levels: 3
- Primary Bedroom Bath: Full
- Above Grade Bedrooms: 3
- Dining Room: Dimensions: 14X11, On Level: Main Level, Flooring: Hardwood
- Kitchen Type: Dimensions: 15X11, On Level: Main Level, Flooring: Hardwood
- Additional Rooms: Bonus
- Master Bedroom: Dimensions: 16X15, On Level: 2nd Level, Flooring: Carpet
- Additional Room 1 Name: Bonus, Dimensions: 15X13, On Level: Lower
- Bedroom 2: Dimensions: 13X11, On Level: 2nd Level
- Bedroom 3: Dimensions: 12X10, On Level: 2nd Level
- Estimated Sq Ft: 1888
Exterior Features
- Exterior Building Type: Vinyl Siding, Brick
Garage/Parking
- Number of Cars: 2
- Parking: Garage
- Garage Type: Attached
- Garage On Site: Yes
- Number Garage Spaces: 2
- Parking Included In Price: Yes
Utilities
- Air Conditioner: Central Air
- Water: Public
- Sewer: Sewer-Public
- Heating Fuel: Gas, Forced Air
Condo/Co-op/Association
- Pets Allowed: Yes
- Fee Frequency: Monthly
- Pet Information: Cats OK, Dogs OK
- Assessment/Association Fees: 174
- Assessment Includes: Water, Common Insurance, Exterior Maintenance, Lawn Care, Scavenger, Snow Removal
Fee Information
- Management Company: Lehigh Station Condo Association
Schools
- School District: 204
- Elementary School: MAY WATTS ELEMENTARY SCHOOL
- Middle School: HILL MIDDLE SCHOOL
- High School: METEA VALLEY HIGH SCHOOL
- Junior High Dist: 204
Lot Info
- Lot Dimensions: COMMON
Multi Family
- Total Number Unitsin Building: 4
- Number Stories: 2
Ownership History
Purchase Details
Home Financials for this Owner
Home Financials are based on the most recent Mortgage that was taken out on this home.Purchase Details
Home Financials for this Owner
Home Financials are based on the most recent Mortgage that was taken out on this home.Purchase Details
Home Financials for this Owner
Home Financials are based on the most recent Mortgage that was taken out on this home.Similar Homes in the area
Home Values in the Area
Average Home Value in this Area
Purchase History
| Date | Type | Sale Price | Title Company |
|---|---|---|---|
| Interfamily Deed Transfer | -- | Blm Title Services Llc | |
| Warranty Deed | $230,000 | Ctic Dupage | |
| Special Warranty Deed | $328,500 | Ryland Title Company |
Mortgage History
| Date | Status | Loan Amount | Loan Type |
|---|---|---|---|
| Open | $200,000 | New Conventional | |
| Closed | $218,500 | New Conventional | |
| Previous Owner | $264,809 | New Conventional | |
| Previous Owner | $262,700 | Purchase Money Mortgage | |
| Previous Owner | $49,250 | Stand Alone Second |
Property History
| Date | Event | Price | Change | Sq Ft Price |
|---|---|---|---|---|
| 11/17/2023 11/17/23 | Rented | $2,400 | 0.0% | -- |
| 10/24/2023 10/24/23 | Price Changed | $2,400 | -4.0% | $1 / Sq Ft |
| 10/23/2023 10/23/23 | Price Changed | $2,500 | -3.8% | $1 / Sq Ft |
| 10/12/2023 10/12/23 | For Rent | $2,600 | 0.0% | -- |
| 01/31/2014 01/31/14 | Sold | $230,000 | +15.1% | $122 / Sq Ft |
| 06/28/2013 06/28/13 | Pending | -- | -- | -- |
| 06/26/2013 06/26/13 | For Sale | $199,900 | -- | $106 / Sq Ft |
Tax History Compared to Growth
Tax History
| Year | Tax Paid | Tax Assessment Tax Assessment Total Assessment is a certain percentage of the fair market value that is determined by local assessors to be the total taxable value of land and additions on the property. | Land | Improvement |
|---|---|---|---|---|
| 2024 | $9,341 | $130,855 | $35,457 | $95,398 |
| 2023 | $8,905 | $117,580 | $31,860 | $85,720 |
| 2022 | $8,371 | $105,820 | $28,670 | $77,150 |
| 2021 | $8,148 | $102,050 | $27,650 | $74,400 |
| 2020 | $8,248 | $102,050 | $27,650 | $74,400 |
| 2019 | $7,955 | $97,060 | $26,300 | $70,760 |
| 2018 | $7,595 | $91,990 | $24,930 | $67,060 |
| 2017 | $7,467 | $88,870 | $24,080 | $64,790 |
| 2016 | $7,331 | $85,290 | $23,110 | $62,180 |
| 2015 | $7,253 | $80,980 | $21,940 | $59,040 |
| 2014 | $6,599 | $72,230 | $19,570 | $52,660 |
| 2013 | $6,532 | $72,740 | $19,710 | $53,030 |
Agents Affiliated with this Home
-
P
Seller's Agent in 2023
Paris Smith
Light Haven Real Estate, Inc.
(630) 946-7735
2 Total Sales
-

Buyer's Agent in 2023
Ross Rosenberg
L.W. Reedy Real Estate
(312) 919-4322
33 Total Sales
-

Seller's Agent in 2014
Sarah Rothman Robins
Rothman Real Estate
(630) 886-0165
1 in this area
164 Total Sales
-

Buyer's Agent in 2014
Alka Nigam
Coldwell Banker Realty
(630) 696-0681
3 in this area
58 Total Sales
Map
Source: Midwest Real Estate Data (MRED)
MLS Number: MRD08379777
APN: 07-21-211-206
- 4199 Milford Ln Unit 904
- 836 Lewisburg Ln Unit 3502
- 4213 Drexel Ave Unit 5002
- 459 Plaza Place
- 362 Springlake Ln Unit C
- 189 Gregory St Unit 1
- 372 Springlake Ln Unit C
- 318 Clairemont Ct
- 331 Windstream Ct Unit 150
- 3427 Bradbury Cir Unit 9051
- 3450 Bradbury Cir Unit 6036
- 1911 Continental Ave
- 3355 Kentshire Cir Unit 29168
- 645 Conservatory Ln
- 3379 Kentshire Cir Unit 33192
- 635 Conservatory Ln Unit 166
- 2903 Henley Ln
- 497 Metropolitan St Unit 223
- 1905 Oxley Cir Unit 10101
- 835 Genesee Dr
