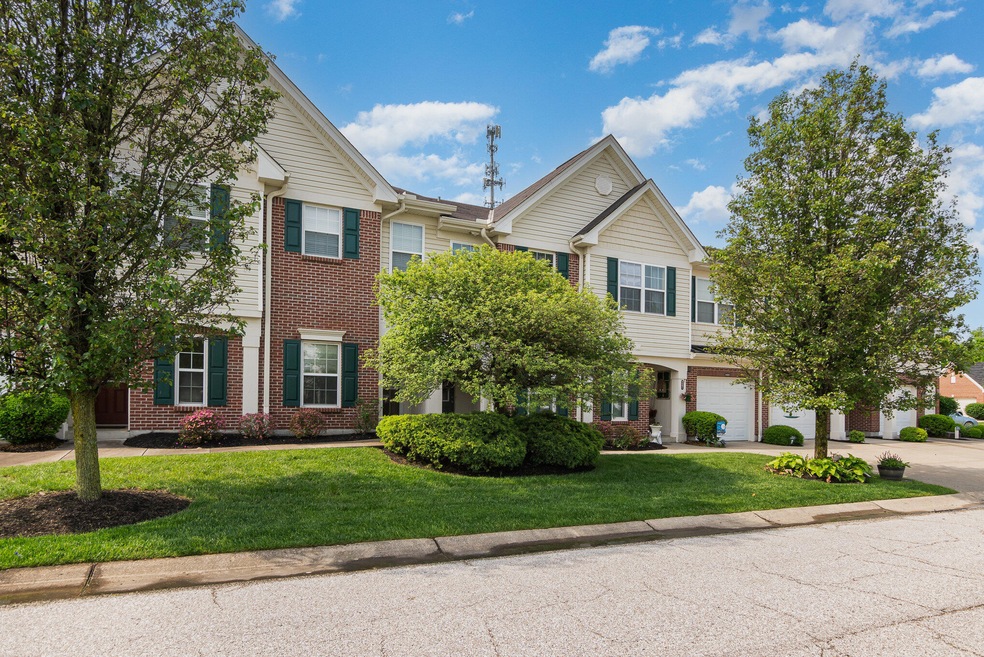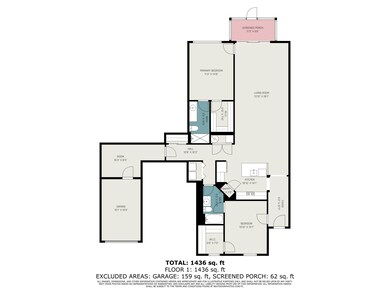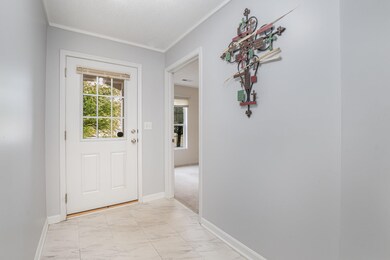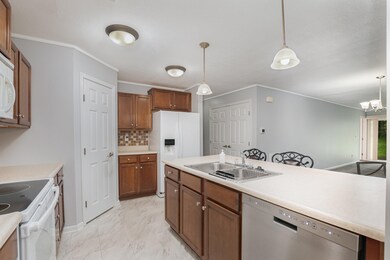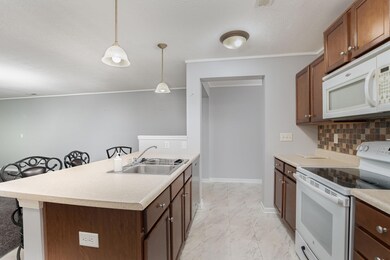
4083 Nelson Ln Unit 118E Burlington, KY 41005
Estimated Value: $214,411 - $246,000
Highlights
- Fitness Center
- Golf Course View
- Clubhouse
- Stephens Elementary School Rated A-
- Open Floorplan
- Traditional Architecture
About This Home
As of June 2024Welcome home!
This TRUE NO STEP condo has so much to offer and is in an incredible community! (Walking distance to the golf course!!)
This home offers an open floor plan joins the kitchen, dining and living rooms so they can be configured in a way that best fits the buyer.
The large master bedroom adjoins to the master bathroom and the secondary bedroom also adjoins to the 2nd bathroom.
There is a walkout to a screened in sunroom and also out to your private back yard!!
This home offers a front facing garage with direct access into the unit as well as an ADDITIONAL GARAGE located directly across the street (G3-2) AND additional driveway in front of 2nd garage.
There is also an additional bonus room that has been walled off in the primary garage.
AC and Furnace are only 2 years old and the water heater was also replaced 5 years ago.
HOA is $312 monthly and covers the pool and fitness center, water and sewage, land scaling and snow removal, and also insures the structure itself.
(No pet restrictions, there are plenty of side walks for walking)
Schedule a showing today!!
Property Details
Home Type
- Condominium
Est. Annual Taxes
- $1,693
Year Built
- Built in 2008
Lot Details
- Private Entrance
- Landscaped
- 2nd garage across the street (G3-2)
HOA Fees
- $310 Monthly HOA Fees
Parking
- 2 Car Attached Garage
- Front Facing Garage
- Garage Door Opener
- Driveway
- Parking Garage Space
- Parking Lot
Property Views
- Golf Course
- Neighborhood
Home Design
- Traditional Architecture
- Brick Exterior Construction
- Poured Concrete
- Shingle Roof
- Vinyl Siding
- Concrete Block And Stucco Construction
Interior Spaces
- 1,328 Sq Ft Home
- 1-Story Property
- Open Floorplan
- Ceiling Fan
- Chandelier
- Vinyl Clad Windows
- Entrance Foyer
- Family Room
- Living Room
- Formal Dining Room
- Bonus Room
- Storage Room
- Garage Access
- Pest Guard System
Kitchen
- Electric Oven
- Electric Cooktop
- Microwave
- Dishwasher
- Kitchen Island
Flooring
- Carpet
- Luxury Vinyl Tile
Bedrooms and Bathrooms
- 2 Bedrooms
- En-Suite Primary Bedroom
- Walk-In Closet
- 2 Full Bathrooms
- Primary Bathroom includes a Walk-In Shower
Laundry
- Laundry Room
- Laundry on main level
- Dryer
- Washer
Accessible Home Design
- Accessible Full Bathroom
- Accessible Kitchen
Outdoor Features
- Covered patio or porch
Schools
- Stephens Elementary School
- Conner Middle School
- Conner Senior High School
Utilities
- Central Air
- Heating Available
- Underground Utilities
- 220 Volts
- High Speed Internet
- Cable TV Available
Listing and Financial Details
- Assessor Parcel Number 049.00-29-118.05
Community Details
Overview
- Association fees include pest control, ground maintenance, maintenance structure, management, sewer, snow removal, water
- Stonegate Property Management Association, Phone Number (859) 534-0900
- On-Site Maintenance
Recreation
- Fitness Center
- Community Pool
- Snow Removal
Pet Policy
- Dogs and Cats Allowed
Additional Features
- Clubhouse
- Resident Manager or Management On Site
Ownership History
Purchase Details
Home Financials for this Owner
Home Financials are based on the most recent Mortgage that was taken out on this home.Purchase Details
Home Financials for this Owner
Home Financials are based on the most recent Mortgage that was taken out on this home.Purchase Details
Home Financials for this Owner
Home Financials are based on the most recent Mortgage that was taken out on this home.Similar Homes in Burlington, KY
Home Values in the Area
Average Home Value in this Area
Purchase History
| Date | Buyer | Sale Price | Title Company |
|---|---|---|---|
| Neal Thomas Farmer Revocable Living Trust | -- | Northwest Title | |
| Farmer Neal Thomas | $227,000 | Northwest Title | |
| Mauro Louis J | -- | 360 American Title Services |
Mortgage History
| Date | Status | Borrower | Loan Amount |
|---|---|---|---|
| Open | Farmer Neal Thomas | $231,880 | |
| Previous Owner | Mauro Louis J | $62,700 | |
| Previous Owner | Mauro Louis J | $91,000 |
Property History
| Date | Event | Price | Change | Sq Ft Price |
|---|---|---|---|---|
| 06/27/2024 06/27/24 | Sold | $227,000 | +6.9% | $171 / Sq Ft |
| 05/09/2024 05/09/24 | Pending | -- | -- | -- |
| 05/09/2024 05/09/24 | For Sale | $212,370 | -- | $160 / Sq Ft |
Tax History Compared to Growth
Tax History
| Year | Tax Paid | Tax Assessment Tax Assessment Total Assessment is a certain percentage of the fair market value that is determined by local assessors to be the total taxable value of land and additions on the property. | Land | Improvement |
|---|---|---|---|---|
| 2024 | $1,693 | $155,810 | $0 | $155,810 |
| 2023 | $1,244 | $155,810 | $0 | $155,810 |
| 2022 | $1,237 | $155,810 | $0 | $155,810 |
| 2021 | $1,310 | $155,810 | $0 | $155,810 |
| 2020 | $1,271 | $155,810 | $0 | $155,810 |
| 2019 | $1,281 | $155,810 | $0 | $155,810 |
| 2018 | $1,354 | $155,810 | $0 | $155,810 |
| 2017 | $1,289 | $155,810 | $0 | $155,810 |
| 2015 | $1,287 | $155,810 | $0 | $155,810 |
| 2013 | -- | $155,810 | $0 | $155,810 |
Agents Affiliated with this Home
-
Jake Burdine

Seller's Agent in 2024
Jake Burdine
Cahill Real Estate Services
(859) 750-3488
10 in this area
73 Total Sales
-
Jessica Treadway
J
Buyer's Agent in 2024
Jessica Treadway
Keller Williams Realty Services
(859) 393-0185
2 in this area
17 Total Sales
Map
Source: Northern Kentucky Multiple Listing Service
MLS Number: 622626
APN: 049.00-29-118.05
- 8011 Putters Point
- 4000 Palmer Place
- 3028 Palmer Place
- 2084 Divot Dr
- 5579 Carolina Way
- 1821 Val Ct Unit 2A
- 5527 Carolina Way
- 6372 Briargate Dr
- 2452 Hickory Glen Ln
- 2239 Teal Briar Ln Unit 206
- 1977 Timberwyck Ln Unit 302
- 2284 Medlock Ln Unit 103
- 6400 Thistlewood Ln
- 2199 Teal Briar Ln Unit 103
- 2324 Northmoor Ln Unit 208
- 2324 Northmoor Ln Unit 104
- 2332 Northmoor Ln Unit 206
- 2308 Sawmill Ct Unit 101
- 2316 Sawmill Ct Unit 309
- 2316 Sawmill Ct Unit 206
- 4071 Nelson Ln Unit 118B
- 4071 Nelson Ln
- 4079 Nelson Ln Unit 118D
- 4091 Nelson Ln Unit 118G
- 4091 Nelson Ln
- 4087 Nelson Ln Unit 118F
- 4075 Nelson Ln Unit 118C
- 4099 Nelson Ln Unit 118I
- 4095 Nelson Ln Unit 118H
- 4967 Nelson Ln
- 5003 Nelson Ln Unit 118J
- 5003 Nelson Ln Unit 118J
- 5003 Nelson Ln
- 4055 Nelson Ln Unit 119D
- 4055 Nelson Ln Unit 119D
- 4055 Nelson Ln
- 4051 Nelson Ln Unit 119C
- 4059 Nelson Ln Unit 119E
- 4059 Nelson Ln
- 4047 Nelson Ln Unit 119B
