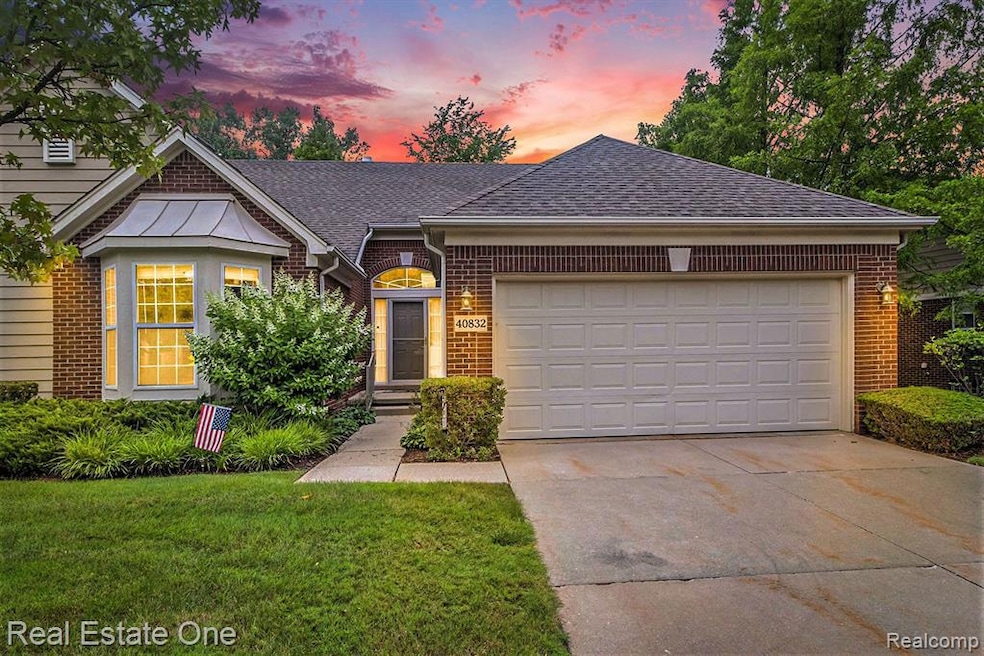
$440,000
- 2 Beds
- 3.5 Baths
- 1,816 Sq Ft
- 40502 Lenox Park Dr
- Unit 90
- Novi, MI
Welcome home to Lenox Park Condos! This gorgeous 1.5 story shared-wall condo features 2 bedrooms and 3.5 baths, and has a flex room with closet in the basement that could be used as a third bedroom! The primary suite with walk-in closet is located on the main floor opposite the open granite kitchen, dining, and living room spaces, and main-floor laundry and den round out the space. Enjoy the gas
Carrie Lessard KW Showcase Realty
