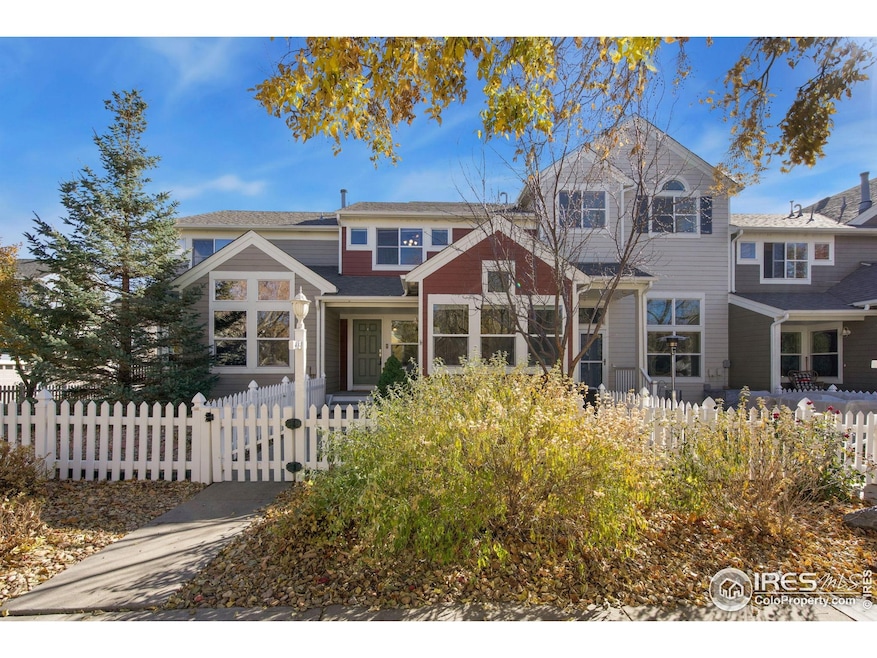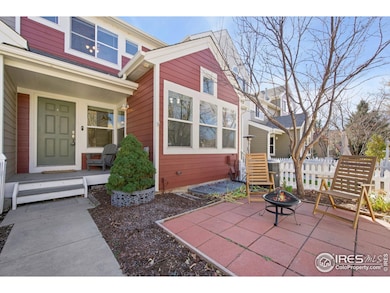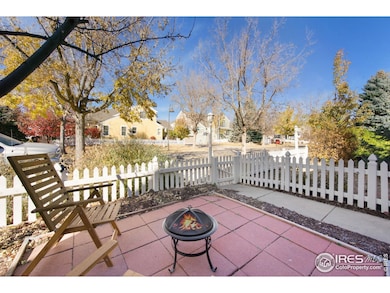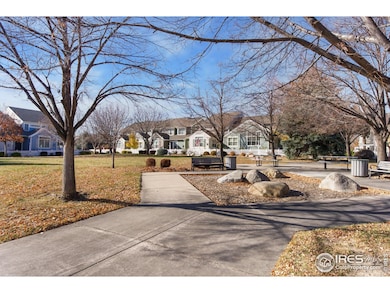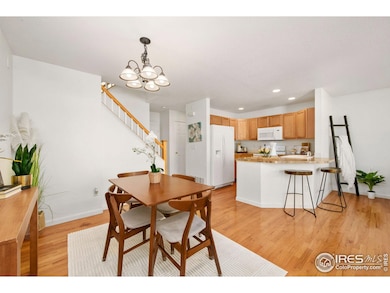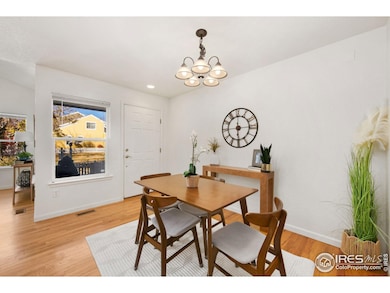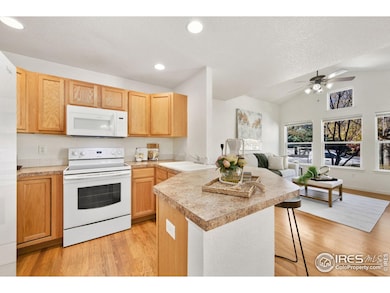4084 Independence Dr Loveland, CO 80538
Estimated payment $2,693/month
Highlights
- Open Floorplan
- Wood Flooring
- Private Yard
- Cathedral Ceiling
- Loft
- 2-minute walk to High Plains Village Park
About This Home
Loveland Townhome Across from community park- Near Centerra shopping & dining 2 bed + loft 3 baths- 2-car garage- Fenced yard- Easy I-25 access- New Carpet! Discover low-maintenance living in this beautifully maintained townhome at 4084 Independence Dr. Ideally situated across from a charming neighborhood park/open space, this home blends comfort, style, and convenience. The bright main level features an open layout with spacious living and dining area, perfect for relaxing or entertaining. The main level has direct access to the private, fenced front yard-ideal for outdoor dining or morning coffee. Upstairs, you'll find two comfortable bedrooms and a flexible loft that's perfect for an office, reading nook, or media space. The primary suite includes a full bath and generous closet space, while the secondary bedroom and additional bath offer privacy and versatility. A laundry area and additional storage add to the home's thoughtful design in the unfinished basement. The attached two-car garage add convenience. Enjoy easy access to nearby shopping, restaurants, and everyday conveniences at Centerra, plus quick connectivity to I-25 for commuting north to Fort Collins or south to the Denver metro area. Located within a well-kept community, this townhome offers a perfect blend of private comfort and modern accessibility. With nearby trails, parks, and open spaces, it's easy to enjoy the Colorado outdoors without sacrificing convenience. Experience Loveland living at its best!
Open House Schedule
-
Saturday, November 22, 202512:00 to 2:00 pm11/22/2025 12:00:00 PM +00:0011/22/2025 2:00:00 PM +00:00Add to Calendar
Townhouse Details
Home Type
- Townhome
Est. Annual Taxes
- $1,829
Year Built
- Built in 2003
Lot Details
- 1,477 Sq Ft Lot
- Fenced
- Private Yard
HOA Fees
- $380 Monthly HOA Fees
Parking
- 2 Car Attached Garage
Home Design
- Cottage
- Wood Frame Construction
- Composition Roof
- Wood Siding
Interior Spaces
- 1,864 Sq Ft Home
- 2-Story Property
- Open Floorplan
- Cathedral Ceiling
- Window Treatments
- Dining Room
- Home Office
- Loft
- Unfinished Basement
- Laundry in Basement
- Washer and Dryer Hookup
Kitchen
- Electric Oven or Range
- Microwave
- Dishwasher
Flooring
- Wood
- Carpet
Bedrooms and Bathrooms
- 2 Bedrooms
- Split Bedroom Floorplan
- Walk-In Closet
- Primary Bathroom is a Full Bathroom
Home Security
Outdoor Features
- Patio
Schools
- High Plains Elementary And Middle School
- Mountain View High School
Utilities
- Forced Air Heating and Cooling System
- High Speed Internet
- Cable TV Available
Listing and Financial Details
- Assessor Parcel Number R1602202
Community Details
Overview
- Association fees include common amenities, management, water/sewer
- Sidehill Residential Association, Phone Number (970) 235-0607
- Rocky Mountain Village Subdivision
Recreation
- Park
Pet Policy
- Dogs and Cats Allowed
Security
- Fire and Smoke Detector
Map
Home Values in the Area
Average Home Value in this Area
Tax History
| Year | Tax Paid | Tax Assessment Tax Assessment Total Assessment is a certain percentage of the fair market value that is determined by local assessors to be the total taxable value of land and additions on the property. | Land | Improvement |
|---|---|---|---|---|
| 2025 | $1,829 | $26,606 | $6,700 | $19,906 |
| 2024 | $1,764 | $26,606 | $6,700 | $19,906 |
| 2022 | $1,719 | $21,608 | $3,406 | $18,202 |
| 2021 | $1,767 | $22,230 | $3,504 | $18,726 |
| 2020 | $1,742 | $21,908 | $3,504 | $18,404 |
| 2019 | $1,713 | $21,908 | $3,504 | $18,404 |
| 2018 | $1,593 | $19,361 | $3,528 | $15,833 |
| 2017 | $1,372 | $19,361 | $3,528 | $15,833 |
| 2016 | $1,097 | $14,956 | $3,900 | $11,056 |
| 2015 | $1,088 | $14,960 | $3,900 | $11,060 |
| 2014 | $1,031 | $13,710 | $3,900 | $9,810 |
Property History
| Date | Event | Price | List to Sale | Price per Sq Ft | Prior Sale |
|---|---|---|---|---|---|
| 11/12/2025 11/12/25 | For Sale | $410,000 | +30.2% | $220 / Sq Ft | |
| 05/27/2021 05/27/21 | Off Market | $315,000 | -- | -- | |
| 02/26/2021 02/26/21 | Sold | $315,000 | 0.0% | $164 / Sq Ft | View Prior Sale |
| 02/15/2021 02/15/21 | Pending | -- | -- | -- | |
| 02/15/2021 02/15/21 | For Sale | $315,000 | -- | $164 / Sq Ft |
Purchase History
| Date | Type | Sale Price | Title Company |
|---|---|---|---|
| Warranty Deed | $315,000 | Fidelity National Title | |
| Quit Claim Deed | -- | None Available | |
| Special Warranty Deed | -- | Stewart Title | |
| Warranty Deed | -- | None Available | |
| Warranty Deed | $185,000 | -- | |
| Warranty Deed | $178,160 | Land Title Guarantee Company |
Mortgage History
| Date | Status | Loan Amount | Loan Type |
|---|---|---|---|
| Previous Owner | $153,600 | New Conventional | |
| Previous Owner | $147,500 | Purchase Money Mortgage | |
| Previous Owner | $142,528 | Purchase Money Mortgage |
Source: IRES MLS
MLS Number: 1047232
APN: 85093-19-030
- 1983 Piney River Dr
- 4085 Buffalo Mountain Dr
- 4061 Swan Mountain Dr
- 4210 Vulcan Creek Dr Unit 307
- 4210 Vulcan Creek Dr Unit 102
- 4210 Vulcan Creek Dr Unit 204
- 4210 Vulcan Creek Dr Unit 206
- 4210 Vulcan Creek Dr Unit 305
- 4260 Vulcan Creek Dr Unit 307
- 4260 Vulcan Creek Dr Unit 102
- 4260 Vulcan Creek Dr Unit 207
- 4260 Vulcan Creek Dr Unit 203
- 4260 Vulcan Creek Dr Unit 306
- 4260 Vulcan Creek Dr Unit 205
- 4260 Vulcan Creek Dr Unit 201
- 4260 Vulcan Creek Dr Unit 204
- 2227 Vermillion Creek Dr
- 2075 Grays Peak Dr Unit 202
- 2067 Grays Peak Dr Unit 102
- 4612 Hahns Peak Dr Unit 102
- 3903 E 15th St
- 4264 McWhinney Blvd
- 1921 Grays Peak Dr
- 4622 Hahns Peak Dr Unit 208
- 4386 Mountain Lion Dr
- 5275 Hahns Peak Dr
- 2900 Mountain Lion Dr
- 2235 Rocky Mountain Ave
- 4176 Trapper Lake Dr
- 4115 N Park Dr Unit 103
- 5150 Ronald Reagan Blvd Unit 2214.1411590
- 5150 Ronald Reagan Blvd Unit 2304.1411587
- 5150 Ronald Reagan Blvd Unit 1314.1411591
- 5150 Ronald Reagan Blvd Unit 1308.1411589
- 5150 Ronald Reagan Blvd Unit 2316.1411588
- 5150 Ronald Reagan Blvd Unit 2223.1408049
- 5150 Ronald Reagan Blvd Unit 1316.1408053
- 5150 Ronald Reagan Blvd Unit 1112.1408052
- 5150 Ronald Reagan Blvd Unit 2201.1408051
- 5150 Ronald Reagan Blvd
