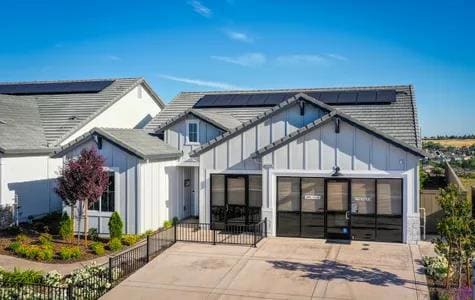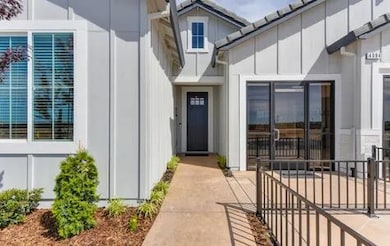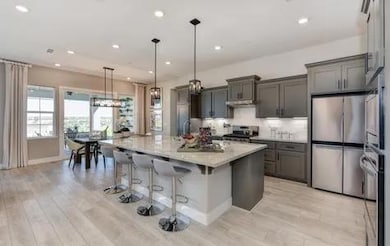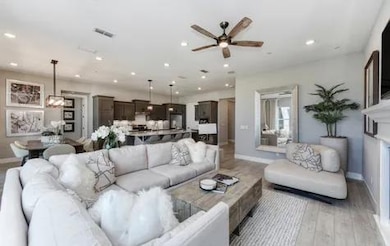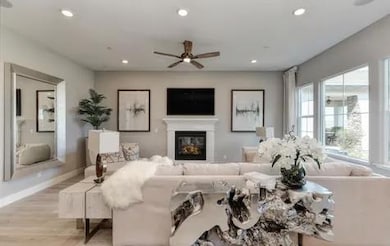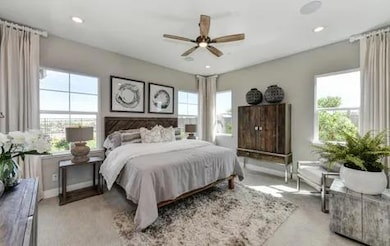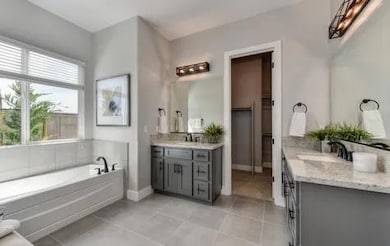4084 Peter's Ct Rocklin, CA 95765
Whitney Ranch NeighborhoodEstimated payment $6,926/month
Highlights
- In Ground Pool
- Solar Power System
- View of Hills
- Valley View Elementary Rated A
- Green Roof
- Clubhouse
About This Home
Edgefield Place LOT 5 is a former JMC MODEL Home with 2,042 SF, 3 bedrooms, 2 full bathrooms and a 3-car garage. The open floorplan with large windows looks out to the cozy extended California Room with built-in fireplace and beautiful views that gives you the indoor/outdoor living experience. The gourmet kitchen has grey shaker style cabinets, full tile backsplash, granite slab countertops and an extra large island with sink and barstool seating that is perfect for meal prep and entertaining. The kitche also includes the generous SS refrigerator. The luxurious Primary Suite includes a curbless walk-in shower, spacious soaking tub & separate sinks. Each bedroom enjoys its own walk-in closet. The private office is tucked away just past the laundry room. This solar owned home is packed with many upgrades and is located in the Edgefield Place neighborhood in the desirable Whitney Ranch community that features top rated schools, resort style clubhouse, pool, park, walking trails.
Home Details
Home Type
- Single Family
Est. Annual Taxes
- $11,790
Year Built
- Built in 2022
Lot Details
- 7,843 Sq Ft Lot
- Southeast Facing Home
- Back Yard Fenced
- Landscaped
- Sprinklers on Timer
HOA Fees
- $82 Monthly HOA Fees
Parking
- 3 Car Attached Garage
- Front Facing Garage
- Garage Door Opener
- Driveway
Home Design
- Contemporary Architecture
- Concrete Foundation
- Slab Foundation
- Frame Construction
- Blown Fiberglass Insulation
- Tile Roof
- Concrete Perimeter Foundation
- Stucco
- Stone
Interior Spaces
- 2,042 Sq Ft Home
- 1-Story Property
- Whole House Fan
- Ceiling Fan
- Stone Fireplace
- Gas Fireplace
- Double Pane Windows
- ENERGY STAR Qualified Windows with Low Emissivity
- Window Screens
- Family Room with Fireplace
- 2 Fireplaces
- Great Room
- Open Floorplan
- Living Room
- Formal Dining Room
- Home Office
- Views of Hills
Kitchen
- Breakfast Bar
- Walk-In Pantry
- Double Oven
- Free-Standing Gas Range
- Range Hood
- Microwave
- Plumbed For Ice Maker
- Dishwasher
- Kitchen Island
- Granite Countertops
- Disposal
Flooring
- Carpet
- Laminate
- Tile
Bedrooms and Bathrooms
- 3 Bedrooms
- Walk-In Closet
- 2 Full Bathrooms
- Secondary Bathroom Double Sinks
- Low Flow Toliet
- Soaking Tub
- Bathtub with Shower
- Multiple Shower Heads
- Separate Shower
- Low Flow Shower
- Window or Skylight in Bathroom
Laundry
- Laundry Room
- Laundry on main level
- Dryer
- Washer
- 220 Volts In Laundry
Home Security
- Prewired Security
- Carbon Monoxide Detectors
- Fire and Smoke Detector
- Fire Sprinkler System
Eco-Friendly Details
- Green Roof
- Energy-Efficient Construction
- Energy-Efficient Lighting
- Energy-Efficient Insulation
- Grid-tied solar system exports excess electricity
- ENERGY STAR Qualified Equipment for Heating
- Energy-Efficient Thermostat
- Solar Power System
- Solar owned by seller
Outdoor Features
- In Ground Pool
- Covered Patio or Porch
Utilities
- Central Heating and Cooling System
- Cooling System Powered By Renewable Energy
- Heating System Uses Natural Gas
- 220 Volts
- 220 Volts in Kitchen
- Natural Gas Connected
- Tankless Water Heater
- Gas Water Heater
- High Speed Internet
- Cable TV Available
Listing and Financial Details
- Assessor Parcel Number 372-270-005
Community Details
Overview
- Association fees include management, common areas, pool, recreation facility
- Built by JMC Homes
- Edgefield Place @ Whitney Ranch Subdivision, Plan 2042
- Mandatory home owners association
Amenities
- Community Barbecue Grill
- Clubhouse
Recreation
- Recreation Facilities
- Community Pool
- Park
Map
Home Values in the Area
Average Home Value in this Area
Tax History
| Year | Tax Paid | Tax Assessment Tax Assessment Total Assessment is a certain percentage of the fair market value that is determined by local assessors to be the total taxable value of land and additions on the property. | Land | Improvement |
|---|---|---|---|---|
| 2025 | $11,790 | $735,978 | $180,405 | $555,573 |
| 2023 | $11,790 | $707,400 | $173,400 | $534,000 |
| 2022 | $7,172 | $311,000 | $170,000 | $141,000 |
Property History
| Date | Event | Price | List to Sale | Price per Sq Ft |
|---|---|---|---|---|
| 11/24/2025 11/24/25 | For Sale | $1,109,990 | -- | $544 / Sq Ft |
Source: MetroList
MLS Number: 225146906
APN: 372-270-005
- 3184 Plan at Edgefield Place at Whitney Ranch
- 1962 Plan at Edgefield Place at Whitney Ranch
- 2042 Plan at Edgefield Place at Whitney Ranch
- 3232 Plan at Edgefield Place at Whitney Ranch
- 2243 Plan at Edgefield Place at Whitney Ranch
- 4084 Peters Ct
- 4086 Peter's Ct
- 4080 Peter's Ct
- 4080 Peters Ct
- 4078 Peters Ct
- 4078 Peter's Ct
- 3515 Dutch Canyon Ct
- 2156 Plan at Wrenwood at Whitney Ranch
- 1616 Plan at Wrenwood at Whitney Ranch
- 1990 Plan at Wrenwood at Whitney Ranch
- 1514 Plan at Wrenwood at Whitney Ranch
- 2580 Plan at Wrenwood at Whitney Ranch
- 1441 Plan at Wrenwood at Whitney Ranch
- 2356 Plan at Wrenwood at Whitney Ranch
- 3670 Ramhorn Ridge Ct
- 5057 Concord Rd
- 1347 Rose Bouquet Dr
- 3220 Santa fe Way
- 4186 Tahoe Vista Dr
- 2949 Pulp Mill Ln
- 1150 Whitney Ranch Pkwy
- 3004 Fox Hill Dr
- 2183 Comstock Ln
- 1295 Victorian St
- 1280 Victorian St
- 1268 Victorian St
- 2686 River Rd Ln
- 2657 River Rd Ln
- 2075 Comstock Ln
- 2037 Comstock Ln
- 1136 Victorian St
- 2121 Sunset Blvd
- 1000 Dresden Drive Dr
- 2301 Sammy Way
- 5740 River Run Cir
