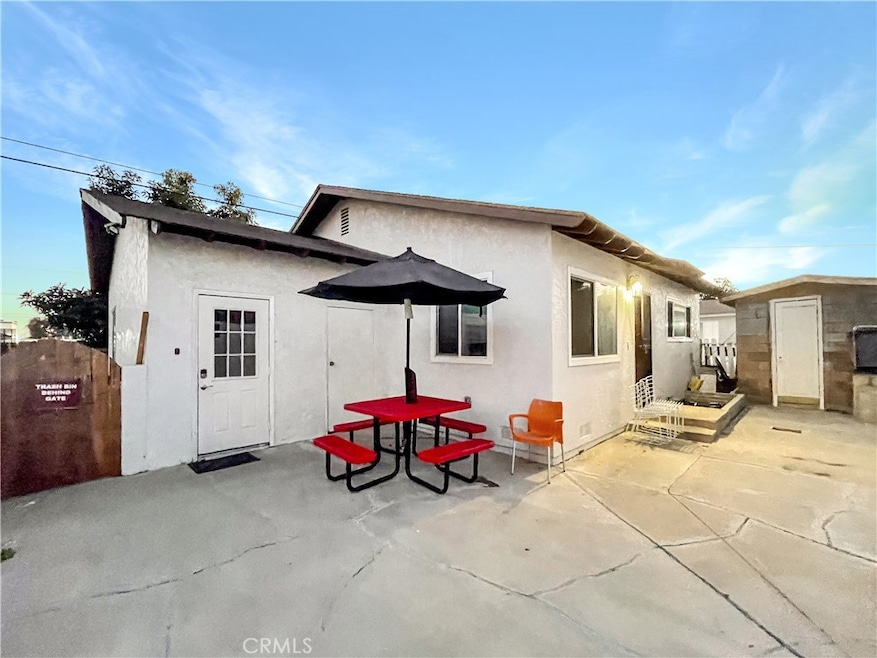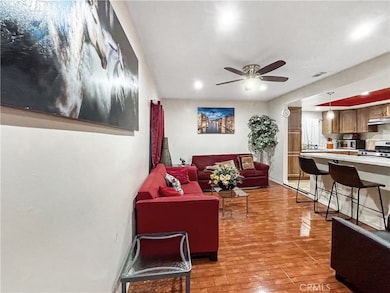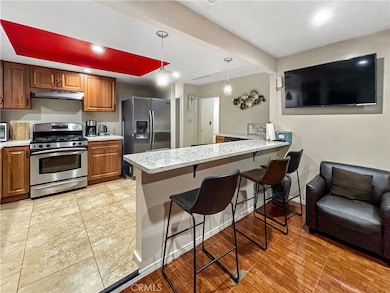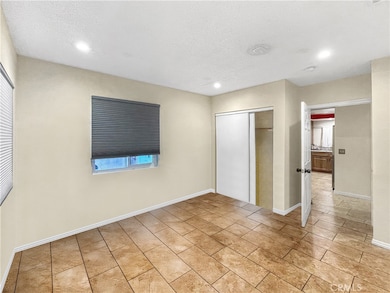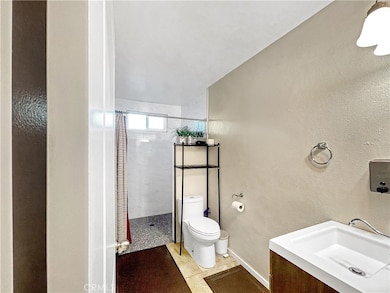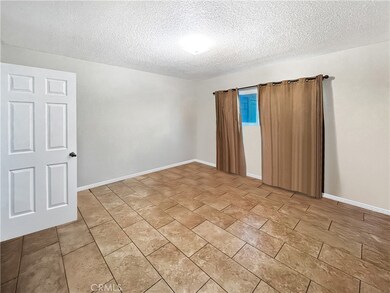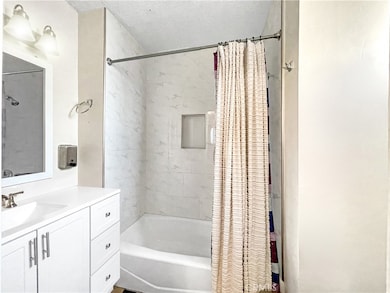
4084 W 137th St Unit B Hawthorne, CA 90250
Highlights
- Updated Kitchen
- No HOA
- Eat-In Kitchen
- Furnished
- Two Homes on a Lot
- Double Pane Windows
About This Home
This spacious and beautifully updated three (3) bedrooms with (2) bathrooms detached rental unit in Hawthorne offers both comfort and convenience. The living room features elegant laminated flooring that opens up to the kitchen finished with durable tile flooring as well as in the bedrooms for easy maintenance. Enjoy modern touches like recessed lighting and ceiling fans throughout the unit. The kitchen is equipped with stainless steel appliance, including a refrigerator, stove, and microwave. Located in a desirable neighborhood, this property offers a great combination of style and practicality. The unit is available either fully furnished or unfurnished. Don't miss out on this fantastic rental opportunity.
Listing Agent
CLRE Corporation Brokerage Phone: 310-974-0300 License #01799515 Listed on: 05/21/2025
Property Details
Home Type
- Multi-Family
Est. Annual Taxes
- $5,176
Year Built
- Built in 1977 | Remodeled
Lot Details
- 8,702 Sq Ft Lot
- No Common Walls
- Density is 2-5 Units/Acre
Home Design
- Duplex
- Entry on the 1st floor
- Slab Foundation
- Asphalt Roof
- Stucco
Interior Spaces
- 1,100 Sq Ft Home
- 1-Story Property
- Furnished
- Furniture Can Be Negotiated
- Ceiling Fan
- Recessed Lighting
- Double Pane Windows
- Living Room
- Tile Flooring
- Laundry Room
Kitchen
- Updated Kitchen
- Eat-In Kitchen
- Breakfast Bar
- Gas Range
- Microwave
Bedrooms and Bathrooms
- 3 Main Level Bedrooms
- Remodeled Bathroom
- 2 Full Bathrooms
- Bathtub with Shower
- Walk-in Shower
- Exhaust Fan In Bathroom
Home Security
- Security Lights
- Carbon Monoxide Detectors
- Fire and Smoke Detector
Parking
- 1 Open Parking Space
- 1 Parking Space
- Parking Available
- Assigned Parking
Outdoor Features
- Patio
- Exterior Lighting
Additional Homes
- Two Homes on a Lot
Utilities
- Central Heating
- Natural Gas Connected
Listing and Financial Details
- Security Deposit $4,000
- Rent includes water
- 12-Month Minimum Lease Term
- Available 7/1/25
- Tax Lot 573
- Tax Tract Number 6204
- Assessor Parcel Number 4045031007
Community Details
Overview
- No Home Owners Association
- 2 Units
Amenities
- Laundry Facilities
Map
About the Listing Agent

Demetrius is an experienced real estate professional with Change Lives Real Estate in Los Angeles, CA and the nearby areas, providing home-buyers and sellers with professional, responsive, and attentive real estate services. His approach to real estate investing is simple and stress free to ensure that his client's home buying and selling experience is top priority. You can count on having a passionate real estate advocate and partner that will instill confidence throughout every step in the
Demetrius' Other Listings
Source: California Regional Multiple Listing Service (CRMLS)
MLS Number: SB25113263
APN: 4045-031-007
- 4203 W 141st St
- 13534 Cordary Ave Unit 14
- 4055 W Rosecrans Ave Unit 2
- 4302 W 133rd St
- 14422 Avis Ave
- 14425 Prairie Ave
- 12940 Prairie Ave
- 14522 Avis Ave
- 4526 W 136th St
- 4474 W 133rd St
- 4485 W 142nd St
- 4451 W Rosecrans Ave
- 4547 W 141st St
- 14709 Bodger Ave
- 12914 Doty Ave
- 4487 W 131st St
- 4653 W 137th Place
- 14110 Yukon Ave
- 3609 W 144th St
- 3512 W 135th St
- 4015 137th St Unit 227
- 4015 137th St Unit 220
- 13637 Cordary Ave
- 13444-13460 Prairie Ave
- 4359 W 136th St
- 4380 W 136th St Unit C
- 4012 W 133rd St Unit 8
- 13707 Doty Ave
- 4370 W 141st St
- 4370 W 141st St Unit 200
- 13508 Doty Ave
- 4020 Rosecrans Ave Unit A
- 13530 Doty Ave
- 4061 W 132nd St Unit C
- 4035 W 132nd St
- 4335 W Rosecrans Ave
- 14323 Cerise Ave Unit 22
- 13629 Kornblum Ave
- 4453 W 138th St
- 4040 W 130th St Unit 4
