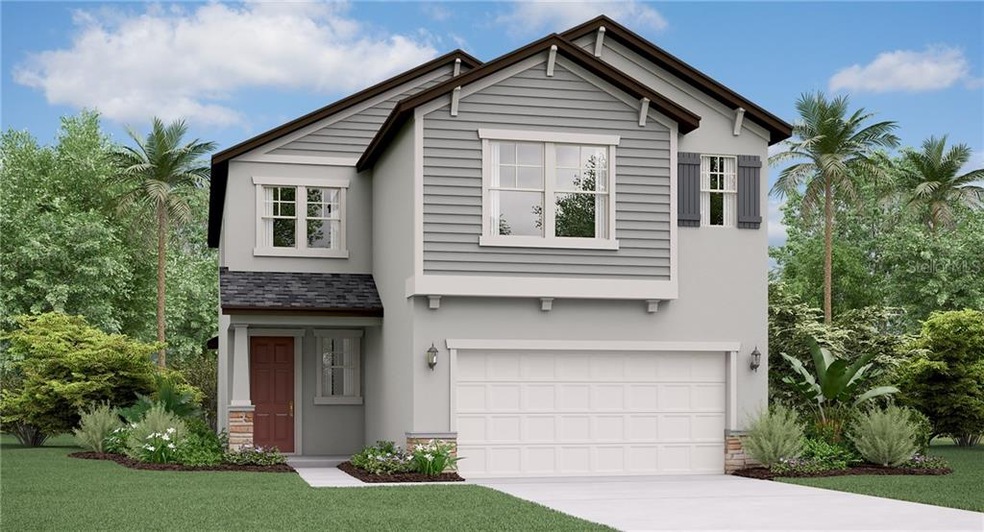
4085 Cadence Loop Land O Lakes, FL 34638
Bexley NeighborhoodHighlights
- Under Construction
- Open Floorplan
- Loft
- Sunlake High School Rated A-
- Contemporary Architecture
- Great Room
About This Home
As of October 2022Luxurious, open and spacious is what you think of when you see the New Hampshire. At 2,775 square feet, everyone will be able to spread out and enjoy their new home. The family chef will love the designer kitchen, which features granite countertops, stainless steel appliances and a huge corner pantry for storage. This home has four bedrooms including a huge master suite with garden tub, as well as a loft and downstairs study for even more space. With so many features and loads of room, it's not hard to fall in love with the New Hampshire. Interior photos disclosed are different from the actual model being built.
Home Details
Home Type
- Single Family
Est. Annual Taxes
- $2,418
Year Built
- Built in 2020 | Under Construction
Lot Details
- 0.25 Acre Lot
- East Facing Home
- Irrigation
- Landscaped with Trees
- Property is zoned 00
HOA Fees
- $44 Monthly HOA Fees
Parking
- 2 Car Attached Garage
- Garage Door Opener
- Open Parking
Home Design
- Contemporary Architecture
- Bi-Level Home
- Slab Foundation
- Shingle Roof
- Block Exterior
Interior Spaces
- 2,775 Sq Ft Home
- Open Floorplan
- Thermal Windows
- Blinds
- Sliding Doors
- Great Room
- Den
- Loft
- Inside Utility
Kitchen
- Eat-In Kitchen
- Range<<rangeHoodToken>>
- <<microwave>>
- Dishwasher
- Solid Surface Countertops
- Solid Wood Cabinet
- Disposal
Flooring
- Carpet
- Ceramic Tile
Bedrooms and Bathrooms
- 4 Bedrooms
- Walk-In Closet
Laundry
- Laundry in unit
- Dryer
- Washer
Home Security
- Fire and Smoke Detector
- In Wall Pest System
Eco-Friendly Details
- Energy-Efficient Insulation
Schools
- Bexley Elementary School
- Charles S. Rushe Middle School
- Sunlake High School
Utilities
- Central Air
- Heating System Uses Natural Gas
- Underground Utilities
- High Speed Internet
- Cable TV Available
Listing and Financial Details
- Down Payment Assistance Available
- Visit Down Payment Resource Website
- Legal Lot and Block 12 / 59
- Assessor Parcel Number 17-26-18-0020-05900-0120
- $2,185 per year additional tax assessments
Community Details
Overview
- Dan Meloon Association
- Built by Lennar
- Bexley Manors Subdivision, New Hampshire Floorplan
- The community has rules related to deed restrictions
Recreation
- Community Playground
- Community Pool
- Park
Ownership History
Purchase Details
Home Financials for this Owner
Home Financials are based on the most recent Mortgage that was taken out on this home.Purchase Details
Home Financials for this Owner
Home Financials are based on the most recent Mortgage that was taken out on this home.Purchase Details
Similar Homes in the area
Home Values in the Area
Average Home Value in this Area
Purchase History
| Date | Type | Sale Price | Title Company |
|---|---|---|---|
| Warranty Deed | $545,000 | Capstone Title | |
| Special Warranty Deed | $354,700 | Calatlantic Title Inc | |
| Special Warranty Deed | $348,406 | Attorney |
Mortgage History
| Date | Status | Loan Amount | Loan Type |
|---|---|---|---|
| Open | $528,650 | New Conventional | |
| Previous Owner | $354,215 | Construction | |
| Previous Owner | $354,655 | VA |
Property History
| Date | Event | Price | Change | Sq Ft Price |
|---|---|---|---|---|
| 10/11/2022 10/11/22 | Sold | $545,000 | 0.0% | $196 / Sq Ft |
| 09/09/2022 09/09/22 | Pending | -- | -- | -- |
| 08/30/2022 08/30/22 | Price Changed | $544,999 | -2.7% | $196 / Sq Ft |
| 07/22/2022 07/22/22 | For Sale | $560,000 | +57.9% | $202 / Sq Ft |
| 05/29/2020 05/29/20 | Sold | $354,655 | 0.0% | $128 / Sq Ft |
| 03/22/2020 03/22/20 | Pending | -- | -- | -- |
| 03/20/2020 03/20/20 | Price Changed | $354,655 | +0.1% | $128 / Sq Ft |
| 03/05/2020 03/05/20 | For Sale | $354,455 | -- | $128 / Sq Ft |
Tax History Compared to Growth
Tax History
| Year | Tax Paid | Tax Assessment Tax Assessment Total Assessment is a certain percentage of the fair market value that is determined by local assessors to be the total taxable value of land and additions on the property. | Land | Improvement |
|---|---|---|---|---|
| 2024 | $10,497 | $491,618 | $77,872 | $413,746 |
| 2023 | $10,082 | $444,135 | $55,623 | $388,512 |
| 2022 | $6,670 | $309,070 | $0 | $0 |
| 2021 | $6,717 | $300,077 | $41,589 | $258,488 |
| 2020 | $2,767 | $41,589 | $0 | $0 |
| 2019 | $2,418 | $16,636 | $0 | $0 |
Agents Affiliated with this Home
-
Nanette Mateo

Seller's Agent in 2022
Nanette Mateo
BHHS FLORIDA PROPERTIES GROUP
(813) 251-2002
1 in this area
9 Total Sales
-
Mina Khalil

Buyer's Agent in 2022
Mina Khalil
FDI REALTY
(813) 505-3453
1 in this area
112 Total Sales
-
Ben Goldstein

Seller's Agent in 2020
Ben Goldstein
LENNAR REALTY
(844) 277-5790
27 in this area
11,020 Total Sales
Map
Source: Stellar MLS
MLS Number: T3229614
APN: 17-26-18-0020-05900-0120
- 4077 Cadence Loop
- 4062 Cadence Loop
- 4016 Cadence Loop
- 4528 Ballantrae Blvd
- 4607 Ballantrae Blvd
- 18144 Frame Bend
- 4633 Ballantrae Blvd
- 4027 Duke Firth St
- 4608 Emprise Way
- 4183 Ballantrae Blvd
- 17905 MacHair Ln
- 17802 Everlong Dr
- 17805 Everlong Dr
- 17805 Aprile Dr
- 4177 Beeswax Ln
- 3824 Duke Firth St
- 4679 Emprise Way
- 17737 Everlong Dr
- 17714 Everlong Dr
- 17537 Brighton Lake Rd
