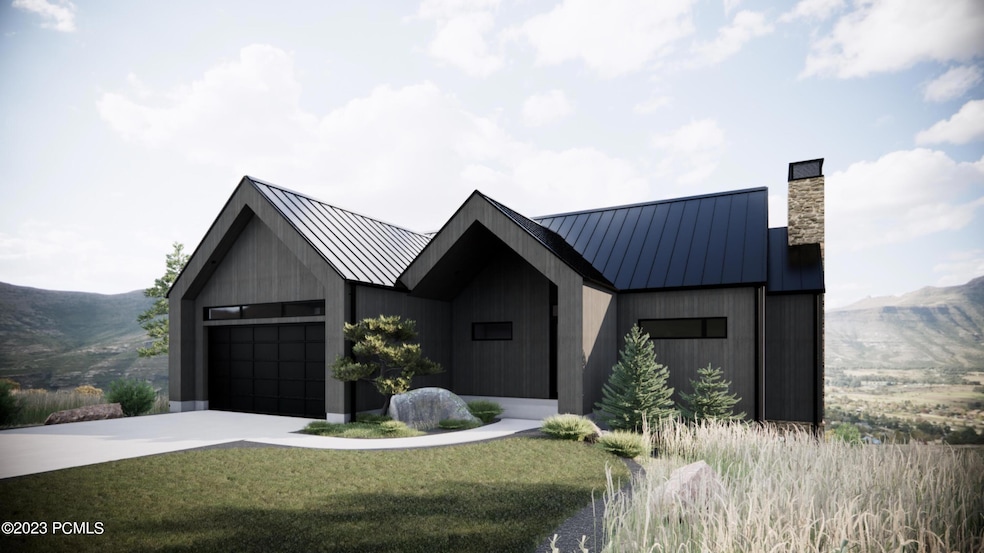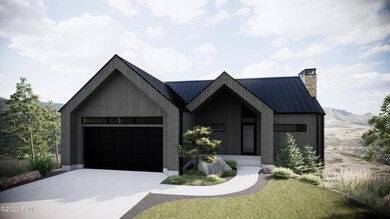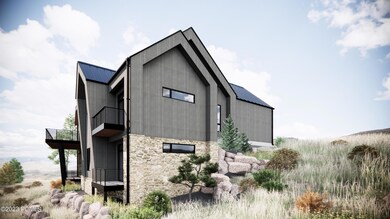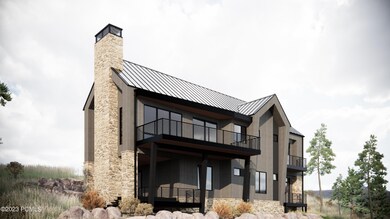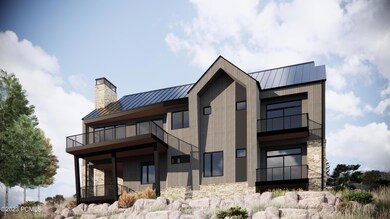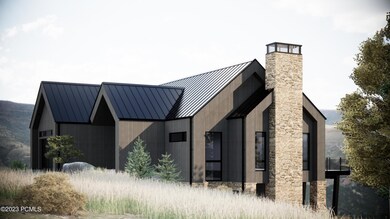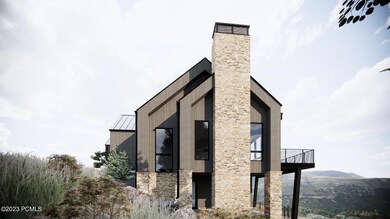
4085 E Harris Way Heber City, UT 84032
Estimated payment $11,301/month
Highlights
- New Construction
- Mountain View
- Vaulted Ceiling
- Home Energy Rating Service (HERS) Rated Property
- Deck
- Wood Flooring
About This Home
Experience exceptional mountain modern luxury living at its finest. This stunning mountain modern home boasts breathtaking views of Deer Valley and the much-anticipated Mayflower Resort. The property has already been fully designed and is ready to be submitted for permits and start construction. Entertain guests and enjoy quiet moments while taking in the sunset from the large decks adjacent to the great room. A covered patio with a fireplace provides an ideal space for enjoying the outdoors and views. The mudroom features custom lockers and leads out to a spacious 2-car garage. The home boasts custom high-end finishes, upgraded cabinetry, luxury countertops, and hardwood flooring throughout. The great room features vaulted 10' ceilings, while downstairs there is a bunkroom with a private bathroom and a flex room that could serve as an additional bedroom or rec room. The master bedroom features a large walk-in closet with laundry hookups and a private deck. The kitchen is equipped with top-of-the-line Bosch appliances and a large pantry. The fully landscaped property also features an upgraded HVAC system, a smart home package, and Montana Timber Aquafir exterior wood and stone.
Listing Agent
Cherlyn Jarvis
Engel & Volkers Park City License #7014716-SA00 Listed on: 01/05/2024
Co-Listing Agent
Lynsie Breisch
Engel & Volkers Park City License #9464570-SA00
Home Details
Home Type
- Single Family
Est. Annual Taxes
- $3,109
Year Built
- Built in 2024 | New Construction
Lot Details
- 0.29 Acre Lot
- Landscaped
- Natural State Vegetation
HOA Fees
- $185 Monthly HOA Fees
Parking
- 2 Car Attached Garage
- Oversized Parking
Property Views
- Mountain
- Valley
Home Design
- Proposed Property
- Wood Frame Construction
- Metal Roof
- Wood Siding
- Stone Siding
- Concrete Perimeter Foundation
- Stone
Interior Spaces
- 3,020 Sq Ft Home
- 1-Story Property
- Vaulted Ceiling
- 2 Fireplaces
- Wood Burning Fireplace
- Gas Fireplace
- Great Room
- Dining Room
- Storage
- Fire and Smoke Detector
Kitchen
- Double Oven
- Gas Range
- Microwave
- Dishwasher
- Kitchen Island
- Disposal
Flooring
- Wood
- Carpet
- Tile
Bedrooms and Bathrooms
- 4 Bedrooms | 1 Primary Bedroom on Main
- Walk-In Closet
Laundry
- Laundry Room
- Washer Hookup
Eco-Friendly Details
- Home Energy Rating Service (HERS) Rated Property
- ENERGY STAR Qualified Equipment
- Sprinkler System
Outdoor Features
- Deck
- Porch
Utilities
- Humidifier
- Forced Air Heating and Cooling System
- Heating System Uses Natural Gas
- High-Efficiency Furnace
- Programmable Thermostat
- Natural Gas Connected
- Tankless Water Heater
- Water Softener is Owned
- High Speed Internet
Listing and Financial Details
- Assessor Parcel Number 00-0021-6077
Community Details
Overview
- Association Phone (435) 940-1020
- Benloch Ranch Subdivision
Recreation
- Trails
Map
Home Values in the Area
Average Home Value in this Area
Tax History
| Year | Tax Paid | Tax Assessment Tax Assessment Total Assessment is a certain percentage of the fair market value that is determined by local assessors to be the total taxable value of land and additions on the property. | Land | Improvement |
|---|---|---|---|---|
| 2024 | $2,417 | $285,000 | $285,000 | $0 |
| 2023 | $2,417 | $360,000 | $360,000 | $0 |
| 2022 | $3,729 | $400,000 | $400,000 | $0 |
Property History
| Date | Event | Price | Change | Sq Ft Price |
|---|---|---|---|---|
| 02/22/2024 02/22/24 | Pending | -- | -- | -- |
| 01/05/2024 01/05/24 | For Sale | $1,949,000 | -- | $645 / Sq Ft |
Purchase History
| Date | Type | Sale Price | Title Company |
|---|---|---|---|
| Special Warranty Deed | -- | Highland Title | |
| Warranty Deed | -- | Highland Title |
Mortgage History
| Date | Status | Loan Amount | Loan Type |
|---|---|---|---|
| Open | $1,500,000 | Construction | |
| Previous Owner | $1,424,145 | New Conventional |
Similar Homes in Heber City, UT
Source: Park City Board of REALTORS®
MLS Number: 12400059
APN: 00-0021-6077
- 4085 E Harris Way Unit 145
- 4022 E Harris Way
- 4022 E Harris Way Unit 116
- 6692 N MacAllan Ln
- 0 State Road 32
- 3956 E Harris Way Unit 111
- 3956 E Harris Way
- 3834 E Islay Dr Unit 43
- 6742 N MacAllan Ln
- 6722 N MacAllan Ln
- 6722 N MacAllan Ln Unit 107
- 3962 E Islay Dr
- 6794 N Fireside Dr Unit 136
- 6794 N Fireside Dr
- 4125 E Harris Way
- 6714 N MacAllan Ln
- 3885 E Islay Dr Unit 28
- 3885 E Islay Dr
- 3864 E Oban Ct
- 7177 N Skyfall Dr
