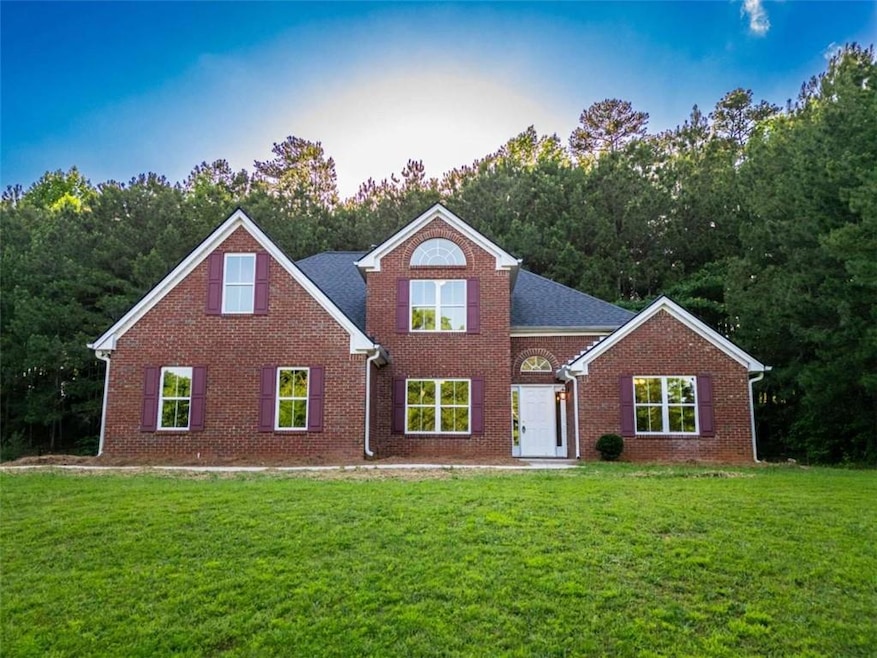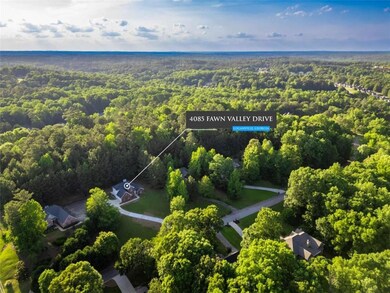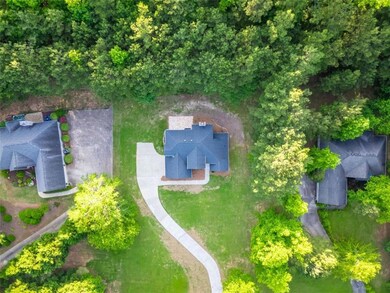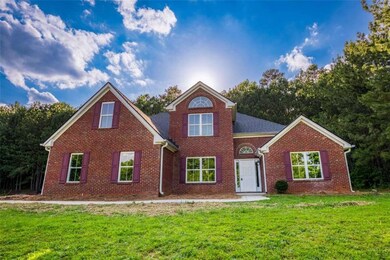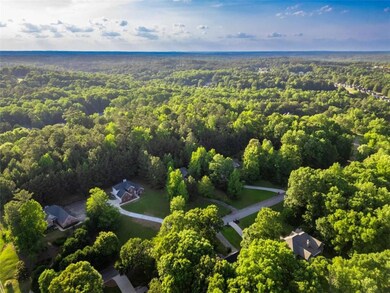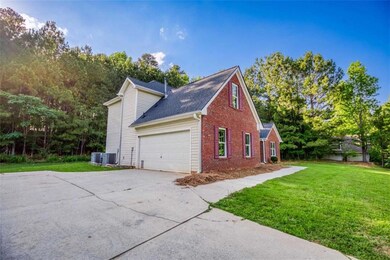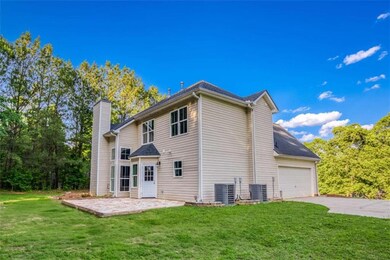4085 Fawn Valley Dr Loganville, GA 30052
Estimated payment $2,573/month
Highlights
- View of Trees or Woods
- 1.2 Acre Lot
- Main Floor Primary Bedroom
- Loganville Elementary School Rated A-
- Traditional Architecture
- Loft
About This Home
Welcome to this beautifully updated traditional-style home, perfectly situated on a spacious 1.2-acre lot in sought-after Loganville just minutes from top-rated schools and shopping! This home combines classic charm with modern upgrades such as all new flooring throughout, new cabinets, new windows, 2 new HVAC units, new hot water heater, new fixtures and interior paint all in a peaceful setting, offering both comfort and style in one amazing package. Step inside to discover a thoughtfully designed layout featuring luxury vinyl plank (LVP) flooring throughout the main level. The main floor includes a spacious owners suite, offering comfort and convenience, along with a formal dining room, a powder room and a warm, inviting family room with fireplace. The kitchen boasts brand-new cabinets, granite countertops, new stainless steel appliances and plenty of space for both everyday living and entertaining. Upstairs, you'll find two generously sized bedrooms with new carpet, a full bath, and a versatile bonus room that can be used as a media room, playroom, or guest retreat. There's also a loft or office area that overlooks the two-story family room, providing an open and airy feel. Don't miss your opportunity to own this move-in ready gem in the heart of Loganville!
Home Details
Home Type
- Single Family
Est. Annual Taxes
- $3,051
Year Built
- Built in 1999 | Remodeled
Lot Details
- 1.2 Acre Lot
- Property fronts a private road
- Steep Slope
- Back and Front Yard
Parking
- 2 Car Attached Garage
Home Design
- Traditional Architecture
- Brick Exterior Construction
- Slab Foundation
- Composition Roof
- Vinyl Siding
Interior Spaces
- 2,168 Sq Ft Home
- 2-Story Property
- High Ceiling
- Two Story Entrance Foyer
- Family Room with Fireplace
- Formal Dining Room
- Home Office
- Loft
- Bonus Room
- Carpet
- Views of Woods
Kitchen
- Eat-In Kitchen
- Breakfast Bar
- Electric Oven
- Electric Range
- Microwave
- Dishwasher
- Solid Surface Countertops
Bedrooms and Bathrooms
- 3 Bedrooms | 1 Primary Bedroom on Main
- Walk-In Closet
- Dual Vanity Sinks in Primary Bathroom
Laundry
- Laundry Room
- Laundry in Hall
Outdoor Features
- Patio
Location
- Property is near schools
- Property is near shops
Schools
- Loganville Elementary And Middle School
- Loganville High School
Utilities
- Central Heating and Cooling System
- 110 Volts
- Septic Tank
Community Details
- Windridge Subdivision
Listing and Financial Details
- Assessor Parcel Number N061A00000056000
Map
Home Values in the Area
Average Home Value in this Area
Tax History
| Year | Tax Paid | Tax Assessment Tax Assessment Total Assessment is a certain percentage of the fair market value that is determined by local assessors to be the total taxable value of land and additions on the property. | Land | Improvement |
|---|---|---|---|---|
| 2024 | $3,193 | $106,280 | $26,000 | $80,280 |
| 2023 | $3,111 | $100,600 | $26,000 | $74,600 |
| 2022 | $2,831 | $87,640 | $22,400 | $65,240 |
| 2021 | $2,557 | $76,640 | $12,000 | $64,640 |
| 2020 | $2,538 | $74,160 | $12,000 | $62,160 |
| 2019 | $2,427 | $68,720 | $12,000 | $56,720 |
| 2018 | $2,348 | $68,720 | $12,000 | $56,720 |
| 2017 | $2,368 | $68,720 | $12,000 | $56,720 |
| 2016 | $2,104 | $60,480 | $12,000 | $48,480 |
| 2015 | $2,137 | $60,480 | $12,000 | $48,480 |
| 2014 | -- | $53,720 | $12,000 | $41,720 |
Property History
| Date | Event | Price | List to Sale | Price per Sq Ft |
|---|---|---|---|---|
| 10/29/2025 10/29/25 | For Sale | $440,000 | -- | $203 / Sq Ft |
Purchase History
| Date | Type | Sale Price | Title Company |
|---|---|---|---|
| Quit Claim Deed | -- | -- | |
| Public Action Common In Florida Clerks Tax Deed Or Tax Deeds Or Property Sold For Taxes | $185,000 | -- | |
| Public Action Common In Florida Clerks Tax Deed Or Tax Deeds Or Property Sold For Taxes | $185,000 | -- | |
| Deed | $161,500 | -- | |
| Deed | $140,500 | -- |
Mortgage History
| Date | Status | Loan Amount | Loan Type |
|---|---|---|---|
| Previous Owner | $131,522 | FHA |
Source: First Multiple Listing Service (FMLS)
MLS Number: 7673516
APN: N061A00000056000
- 3209 Highway 78 Unit Myrtle
- 3209 Highway 78 Unit Poppy
- 3209 Highway 78 Unit Caraway
- 4374 Kendrick Cir
- 3141 Oakmont Dr
- 705 Morgans Ridge Dr Unit 27
- 4520 Bullock Bridge Rd
- 1417 Greenridge Way
- 4155 Shiloh Ct
- 333 Tara Commons Cir
- 453 Tara Commons Cir
- 222 Tara Commons Dr
- 813 Golden Isles Dr
- 780 Tidal Marsh Walk
- 250 Point Place Dr
- 741 Point Place Dr
- 741 Pt Pl Dr
- 1504 Riverglen Dr
- 245 Lake Vista Dr
- 120 Zion Wood Rd
