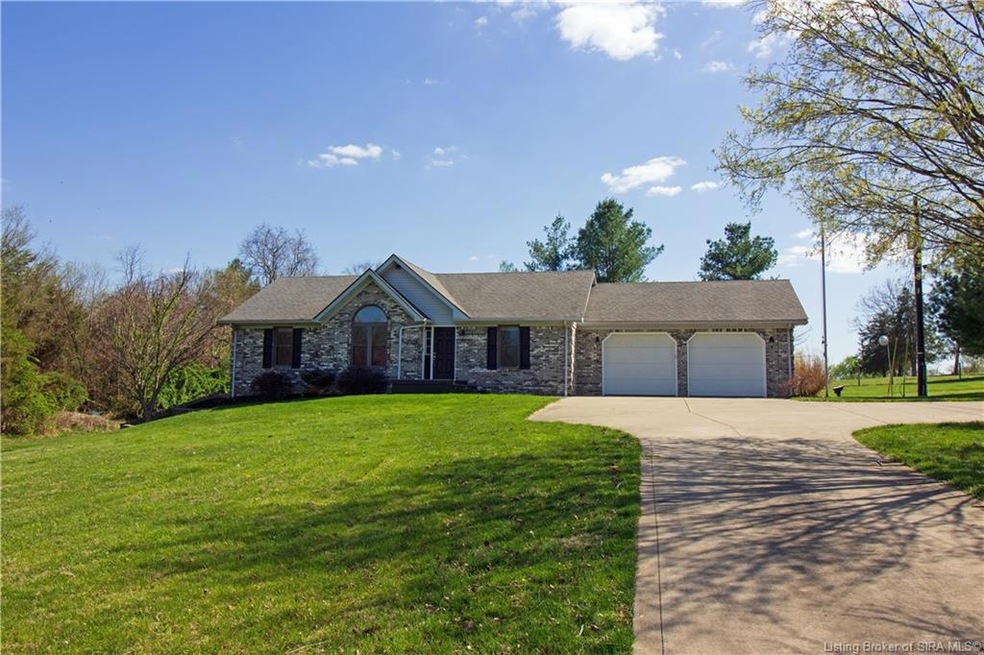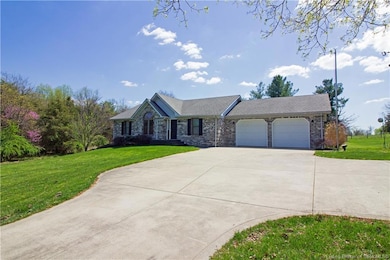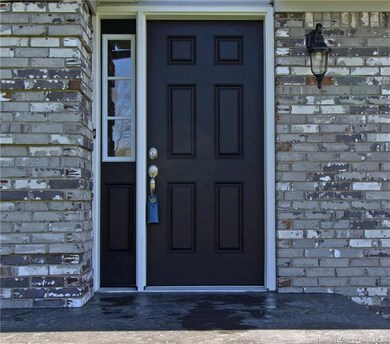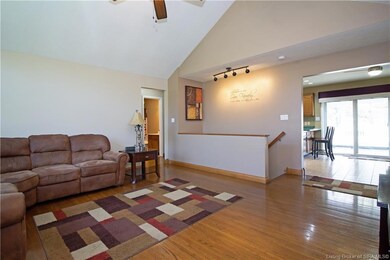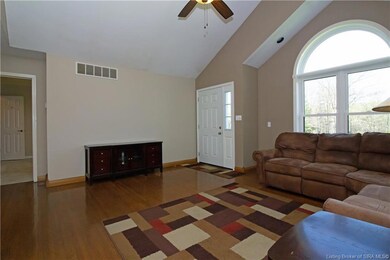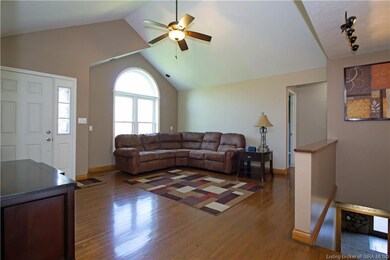
4085 Saint Johns Rd Greenville, IN 47124
Estimated Value: $326,000 - $392,000
Highlights
- Above Ground Pool
- Panoramic View
- Deck
- Georgetown Elementary School Rated A-
- Open Floorplan
- Wood Burning Stove
About This Home
As of June 2023BEAUTIFUL one owner QUALITY BUILT 2x6 CONSTRUCTION all brick home with WALK-OUT BASEMENT sitting on a picturesque 1 ACRE lot. Step into the spacious living area which features a palladium window overlooking the gorgeous front yard, vaulted ceiling and wood flooring that extends through the hallway. Large eat-in kitchen with tons of cabinets, a breakfast bar and sliding doors lead you to the back deck with above ground pool and countryside views. You will love the main ensuite which has a walk-in closet and a wall-safe for your valuables. Downstairs you have the family/entertainment area that is like stepping into a lodge with log and stone accents, cedar slat ceiling, wood burning stove, an amazing wet bar with built-in wall fish tank, huge full bath and an additional room that could be a den/office or a 4th bedroom. In this room make sure you check out the safe room that is hidden behind the closet! Attached is an oversized 2-car garage and an additional pole barn with lean-to in the back to store all your toys/lawn equipment. Recent updates include: New HVAC, water heater, water softener, windows, doors, garbage disposal, and microwave. This is a perfect home for entertaining and a definite must see!!! Buyer(s) agent to verify taxes, exemptions, HOA/restrictions and school system. All measurements are approximate. If important, buyer(s) or buyer(s) agent to verify.
Last Agent to Sell the Property
Keller Williams Realty Consultants License #RB14046882 Listed on: 04/14/2023

Home Details
Home Type
- Single Family
Est. Annual Taxes
- $2,400
Year Built
- Built in 1992
Lot Details
- 1 Acre Lot
- Landscaped
Parking
- 3 Car Garage
- Front Facing Garage
- Garage Door Opener
- Driveway
- Off-Street Parking
Property Views
- Panoramic
- Scenic Vista
- Park or Greenbelt
Home Design
- Poured Concrete
- Frame Construction
Interior Spaces
- 2,871 Sq Ft Home
- 1-Story Property
- Open Floorplan
- Wet Bar
- Built-in Bookshelves
- Cathedral Ceiling
- Whole House Fan
- Ceiling Fan
- Wood Burning Stove
- Wood Burning Fireplace
- Thermal Windows
- Blinds
- Window Screens
- Family Room
- Den
- Storage
- Attic
Kitchen
- Eat-In Kitchen
- Breakfast Bar
- Oven or Range
- Microwave
- Dishwasher
- Disposal
Bedrooms and Bathrooms
- 3 Bedrooms
- Split Bedroom Floorplan
- Walk-In Closet
- 3 Full Bathrooms
Finished Basement
- Walk-Out Basement
- Basement Fills Entire Space Under The House
- Exterior Basement Entry
- Sump Pump
- Natural lighting in basement
Outdoor Features
- Above Ground Pool
- Deck
- Pole Barn
- Porch
Utilities
- Central Air
- Heat Pump System
- Electric Water Heater
- Water Softener
- On Site Septic
- Multiple Phone Lines
- Cable TV Available
Listing and Financial Details
- Home warranty included in the sale of the property
- Assessor Parcel Number 0031600086
Ownership History
Purchase Details
Home Financials for this Owner
Home Financials are based on the most recent Mortgage that was taken out on this home.Similar Homes in Greenville, IN
Home Values in the Area
Average Home Value in this Area
Purchase History
| Date | Buyer | Sale Price | Title Company |
|---|---|---|---|
| Arnold Darlene | $370,000 | None Listed On Document |
Mortgage History
| Date | Status | Borrower | Loan Amount |
|---|---|---|---|
| Previous Owner | Voyles Daniel J | $100,000 |
Property History
| Date | Event | Price | Change | Sq Ft Price |
|---|---|---|---|---|
| 06/21/2023 06/21/23 | Sold | $370,000 | -7.5% | $129 / Sq Ft |
| 05/12/2023 05/12/23 | Pending | -- | -- | -- |
| 04/14/2023 04/14/23 | For Sale | $399,900 | -- | $139 / Sq Ft |
Tax History Compared to Growth
Tax History
| Year | Tax Paid | Tax Assessment Tax Assessment Total Assessment is a certain percentage of the fair market value that is determined by local assessors to be the total taxable value of land and additions on the property. | Land | Improvement |
|---|---|---|---|---|
| 2024 | $2,425 | $313,400 | $43,700 | $269,700 |
| 2023 | $2,425 | $287,800 | $43,700 | $244,100 |
| 2022 | $2,361 | $271,500 | $43,700 | $227,800 |
| 2021 | $1,953 | $236,600 | $43,700 | $192,900 |
| 2020 | $1,696 | $214,000 | $43,700 | $170,300 |
| 2019 | $1,577 | $227,200 | $43,700 | $183,500 |
| 2018 | $1,383 | $206,600 | $43,700 | $162,900 |
| 2017 | $1,335 | $189,300 | $43,700 | $145,600 |
| 2016 | $1,214 | $188,200 | $43,700 | $144,500 |
| 2014 | $1,147 | $160,400 | $43,700 | $116,700 |
| 2013 | -- | $157,300 | $43,700 | $113,600 |
Agents Affiliated with this Home
-
Paul Floyd

Seller's Agent in 2023
Paul Floyd
Keller Williams Realty Consultants
(502) 533-5354
2 in this area
73 Total Sales
-
Susan Floyd

Seller Co-Listing Agent in 2023
Susan Floyd
Keller Williams Realty Consultants
(502) 533-5356
2 in this area
69 Total Sales
-
Christina Kaufer

Buyer's Agent in 2023
Christina Kaufer
Legacy Real Estate
(812) 786-5960
8 in this area
157 Total Sales
-
Carrie Senn
C
Buyer Co-Listing Agent in 2023
Carrie Senn
Legacy Real Estate
(502) 693-1232
8 in this area
157 Total Sales
Map
Source: Southern Indiana REALTORS® Association
MLS Number: 202306968
APN: 22-03-01-300-083.000-004
- 5361 Georgetown Greenville Rd
- 9810 Cross Creek Dr NE
- 0 E Whiskey Run Rd NE
- 11435 Bradford Rd
- 9605 Cooks Mill Rd
- 3886 Highland Lake Dr
- 9908 Bradford Rd
- 6206 Buttontown Rd
- 1 +/- AC Cooks Mill Rd
- 0 Wolfe Cemetery Rd
- 0 Highway 150 Unit 202409901
- 9496 U S 150
- 7013 Dylan (Lot 418) Cir
- 6995 Pekin Rd
- 9410 Wolfe Cemetery Rd
- 1021 Wagon Trail
- 3445 E Bradford Rd NE
- 1039 Heritage Way
- 9375 State Road 64
- 8126 Autumn Dr
- 4085 Saint Johns Rd
- 4095 Saint Johns Rd
- 3539 Saint Johns Rd
- 3535 Saint Johns Rd
- 4127 Saint Johns Rd
- 4022 Saint Johns Rd
- 10950 Baker Rd
- 3400 Saint Johns Rd
- 3412 Saint Johns Rd
- 3412 St Johns Rd
- 3315 Saint Johns Rd
- 10941 Baker Rd
- 4090 Saint Johns Rd
- 4100 Saint Johns Rd
- 4198 Saint Johns Rd
- 4199 Saint Johns Rd
- 3235 Saint Johns Rd
- 3285 Saint Johns Rd
- 10905 Baker Rd
- 3257 Saint Johns Rd
