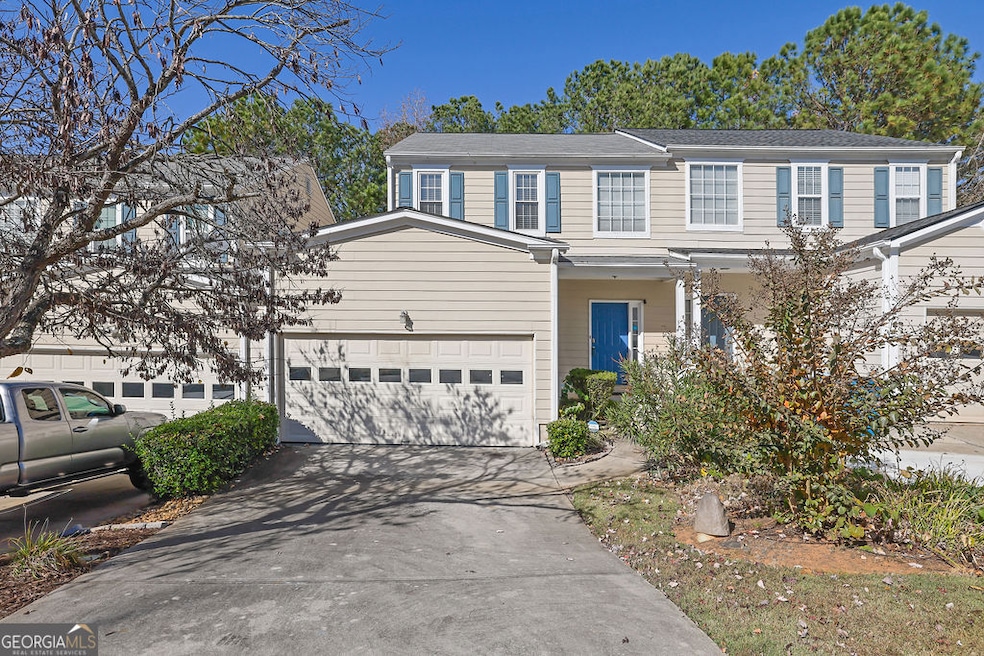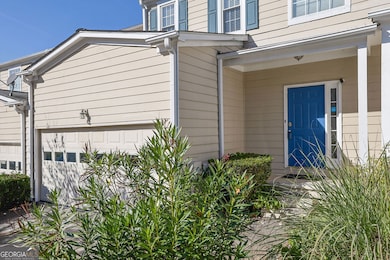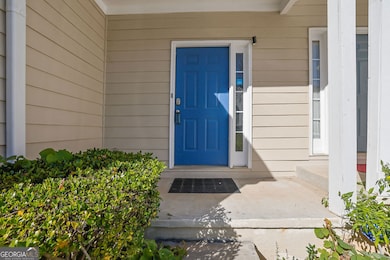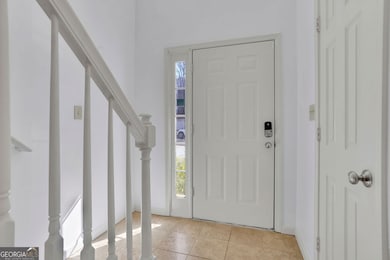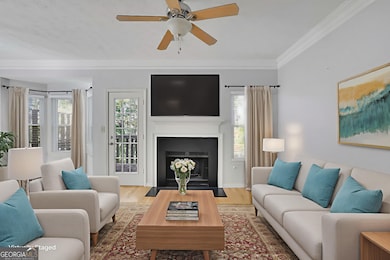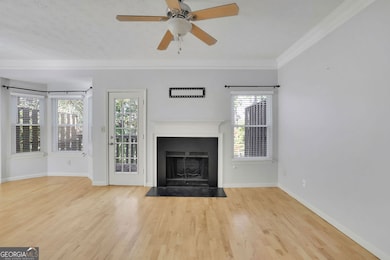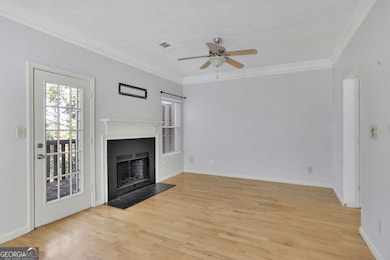4085 Spring Cove Dr Duluth, GA 30097
Estimated payment $2,145/month
Highlights
- Deck
- Private Lot
- Wood Flooring
- Chattahoochee Elementary School Rated A
- Traditional Architecture
- Bonus Room
About This Home
Incredible opportunity in the highly desirable Chattahoochee Cove community! Located near award-winning Gwinnett County schools and just minutes from historic Downtown Duluth's shopping, dining, breweries, and entertainment. This rare find offers a two-car garage conveniently located on the main level. Step inside to a welcoming two-story foyer that opens to a spacious, updated living area featuring a cozy fireplace and two bay windows-perfect for a bright dining space. The open-concept kitchen boasts stunning granite countertops, white cabinetry, tile backsplash, and an oversized pantry. Upstairs, you'll find two generous suites. The primary suite showcases an oversized bedroom with two large walk-in closets and a spa-like bath complete with dual vanities, a soaking tub, and a frameless tile shower. The secondary suite offers a spacious bedroom, ample closet space, and a private bath with a tub/shower combo. The full finished basement expands the living space, offering flexibility for a home office, recreation area, gym, or entertainment room, along with washer/dryer hookups and direct access to a private deck overlooking the fenced backyard. This home truly checks all the boxes-comfort, location, and space! Call today to schedule your private showing!
Home Details
Home Type
- Single Family
Est. Annual Taxes
- $4,119
Year Built
- Built in 1998
Lot Details
- 2,178 Sq Ft Lot
- Back Yard Fenced
- Private Lot
HOA Fees
- $157 Monthly HOA Fees
Home Design
- Traditional Architecture
- Composition Roof
- Concrete Siding
Interior Spaces
- 2-Story Property
- Roommate Plan
- Tray Ceiling
- High Ceiling
- Factory Built Fireplace
- Fireplace With Gas Starter
- Double Pane Windows
- Family Room with Fireplace
- Bonus Room
- Home Gym
- Finished Basement
- Basement Fills Entire Space Under The House
- Pull Down Stairs to Attic
Kitchen
- Breakfast Bar
- Dishwasher
Flooring
- Wood
- Carpet
- Tile
- Vinyl
Bedrooms and Bathrooms
- 2 Bedrooms
- Walk-In Closet
- Double Vanity
- Soaking Tub
Laundry
- Laundry Room
- Laundry in Kitchen
Parking
- 2 Car Garage
- Parking Accessed On Kitchen Level
Schools
- Chattahoochee Elementary School
- Duluth Middle School
- Duluth High School
Utilities
- Forced Air Heating and Cooling System
- Heating System Uses Natural Gas
- Underground Utilities
- 220 Volts
- Gas Water Heater
- Phone Available
- Cable TV Available
Additional Features
- Deck
- Property is near schools and shops
Community Details
- Association fees include trash
- Chattahoochie Cove Subdivision
Map
Home Values in the Area
Average Home Value in this Area
Tax History
| Year | Tax Paid | Tax Assessment Tax Assessment Total Assessment is a certain percentage of the fair market value that is determined by local assessors to be the total taxable value of land and additions on the property. | Land | Improvement |
|---|---|---|---|---|
| 2025 | $962 | $156,480 | $18,040 | $138,440 |
| 2024 | $4,119 | $142,040 | $16,000 | $126,040 |
| 2023 | $4,119 | $121,200 | $16,000 | $105,200 |
| 2022 | $3,258 | $120,720 | $16,000 | $104,720 |
| 2021 | $2,671 | $89,360 | $11,600 | $77,760 |
| 2020 | $2,414 | $78,800 | $11,600 | $67,200 |
| 2019 | $3,320 | $83,240 | $11,600 | $71,640 |
| 2018 | $2,348 | $70,920 | $11,600 | $59,320 |
| 2016 | $1,906 | $57,640 | $11,600 | $46,040 |
| 2015 | $1,867 | $46,880 | $8,800 | $38,080 |
| 2014 | $1,582 | $46,880 | $8,800 | $38,080 |
Property History
| Date | Event | Price | List to Sale | Price per Sq Ft | Prior Sale |
|---|---|---|---|---|---|
| 01/05/2026 01/05/26 | Price Changed | $315,000 | -1.5% | $127 / Sq Ft | |
| 11/21/2025 11/21/25 | Price Changed | $319,900 | -1.6% | $129 / Sq Ft | |
| 11/13/2025 11/13/25 | For Sale | $325,000 | +7.3% | $131 / Sq Ft | |
| 12/21/2022 12/21/22 | Sold | $303,000 | -4.1% | $220 / Sq Ft | View Prior Sale |
| 11/18/2022 11/18/22 | Pending | -- | -- | -- | |
| 11/12/2022 11/12/22 | For Sale | $316,000 | +16.0% | $229 / Sq Ft | |
| 11/01/2022 11/01/22 | Sold | $272,300 | 0.0% | $132 / Sq Ft | View Prior Sale |
| 10/04/2022 10/04/22 | Off Market | $272,300 | -- | -- | |
| 09/14/2022 09/14/22 | Price Changed | $340,000 | -6.8% | $165 / Sq Ft | |
| 09/09/2022 09/09/22 | For Sale | $365,000 | +85.3% | $177 / Sq Ft | |
| 07/22/2019 07/22/19 | Sold | $197,000 | -5.7% | $96 / Sq Ft | View Prior Sale |
| 06/18/2019 06/18/19 | Pending | -- | -- | -- | |
| 06/12/2019 06/12/19 | Price Changed | $209,000 | -2.8% | $101 / Sq Ft | |
| 06/03/2019 06/03/19 | Price Changed | $215,000 | -2.3% | $104 / Sq Ft | |
| 05/06/2019 05/06/19 | For Sale | $220,000 | 0.0% | $107 / Sq Ft | |
| 06/01/2016 06/01/16 | Rented | $1,300 | 0.0% | -- | |
| 05/21/2016 05/21/16 | For Rent | $1,300 | +8.3% | -- | |
| 11/10/2014 11/10/14 | Rented | $1,200 | 0.0% | -- | |
| 10/11/2014 10/11/14 | Under Contract | -- | -- | -- | |
| 10/09/2014 10/09/14 | For Rent | $1,200 | -- | -- |
Purchase History
| Date | Type | Sale Price | Title Company |
|---|---|---|---|
| Warranty Deed | $272,300 | -- | |
| Warranty Deed | $197,000 | -- | |
| Foreclosure Deed | $142,000 | -- | |
| Deed | $119,900 | -- |
Mortgage History
| Date | Status | Loan Amount | Loan Type |
|---|---|---|---|
| Previous Owner | $193,004 | FHA | |
| Previous Owner | $134,900 | New Conventional | |
| Previous Owner | $115,842 | FHA |
Source: Georgia MLS
MLS Number: 10643040
APN: 7-243-255
- 4074 Spring Cove Dr
- 4124 Spring Cove Dr Unit 1
- 2491 Valley Cove Dr
- 2553 Summit Cove Dr Unit 130
- 4005 Spring Cove Dr
- 4245 Prince Charles Dr
- 3969 Bennigan Ln Unit 3
- 4160 Cavalier Way
- 4220 Cavalier Way
- 4105 Cavalier Way
- 4734 Dewitt Dr
- 2301 Castlemaine Dr
- 3955 Longlake Dr
- 2800 Towne Village Dr Unit 1
- 3833 Stonecroft Place
- 2956 Chene Place
- 4193 Halton Rd
- 00 Chattahoochee Dr NW
- 2643 Timberbrooke Place
- 1527 Adora Ln Unit 2
- 2237 Tallapoosa Dr
- 3930 Lake Lanier Dr
- 2375 Main St NW
- 3792 Old Bridge Way
- 2370 Main St NW
- 2650 Royston Dr
- 2730 Nesbitt Crossing Way
- 22556 Buford Hwy
- 1949 Point River Dr
- 3076 Mill Falls Ct
- 4108 Abbotts Bridge Rd
- 2204 Post Oak Dr
- 4076 Parkway Cir NW
- 2063 Hailston Dr
- 2070 Hailston Dr
- 2036 Hailston Dr
- 4188 Rogers Creek Ct Unit 56
- 3647 Postwaite Cir
- 3473 Stoneham Dr
- 3939 Berwick Farm Dr
