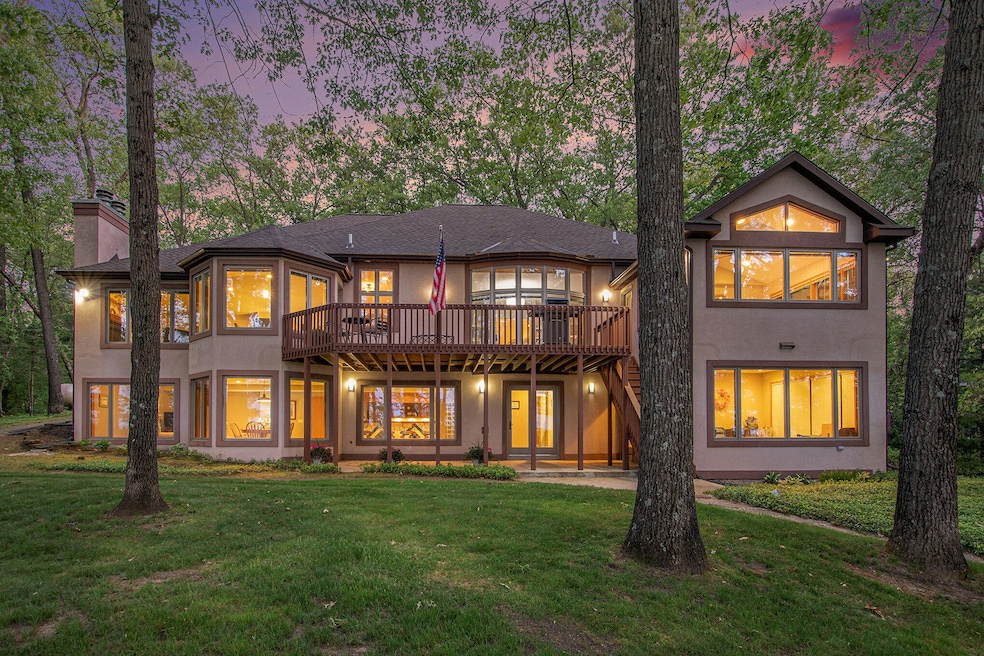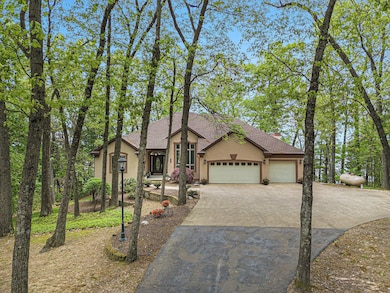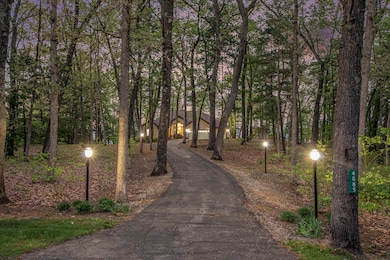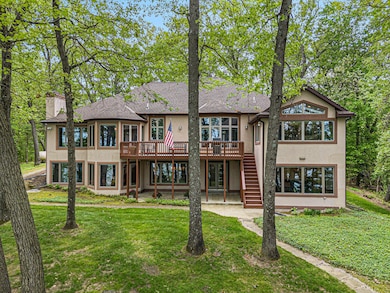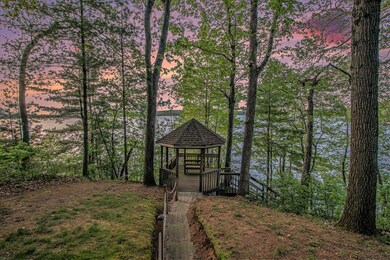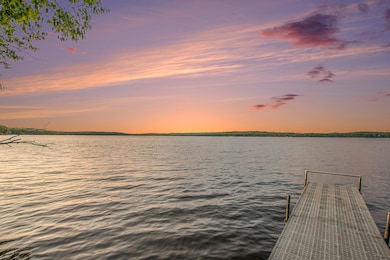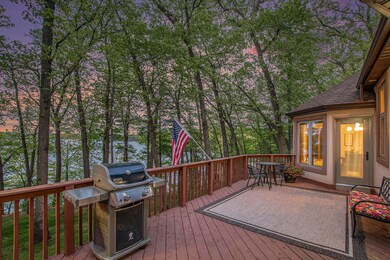
4085 Wildwood Dr Unit 1720 Allegan, MI 49010
Estimated payment $5,711/month
Highlights
- Private Waterfront
- Deck
- Wooded Lot
- Docks
- Family Room with Fireplace
- Traditional Architecture
About This Home
A rare and remarkable offering on Lake Allegan, 4085 Wildwood Drive is more than a lake
house—it's a lifestyle. Set on 1.5 private lots— unreplicable and one of the largest parcels
in the Wildwood Shores community—this spacious, light-filled retreat offers breathtaking
views of both sunrise and sunset across the glistening water. Whether you're savoring
morning coffee in the waterfront gazebo or unwinding on the back deck as evening falls,
every space is thoughtfully designed to foster connection, tranquility, and unforgettable
moments.
Nestled in the heart of Wildwood Shores—a beloved lakeside enclave known for its charm,
community, and seasonal gatherings—this home is a natural haven for entertaining. The
expansive layout is designed for ease and comfort, with multiple living areas, seamless
indoor-outdoor flow, and a walkout lower level gracefully tailored to suit every rhythm of
lakefront livingfrom sun-drenched afternoons to quiet evenings by the water.
On the lower level, a second kitchen with an eat-in bar makes lakeside hosting effortless,
while three guest bedrooms and a full beach bath offer convenience after long days spent
along the shore. End your day with a spa-like indulgence in the expansive steam shower
the perfect way to unwind and reset.
On the main level, the kitchen is elevated by new granite countertops, abundant natural
light, and panoramic lake views that transform everyday living into something extraordinary.
The primary suite is its own private havengenerously sized with a cozy sitting area lit by overhead skylights, walkout access to the deck, and a spacious en-suite bath and walk-
in closet that deliver comfort, style, and serenity in equal measure.
A heated bonus room with a private exterior entrance adds versatility, ideal for a hot tub
retreat, fitness studio, office, or game room getaway. With so many spaces to gatherand
just as many to retreatthis home was made for memory-making.
Set along the tranquil waters of Lake Allegan, an all-sports lake known for its peaceful
beauty and recreational freedom, this home invites days of kayaking, paddleboarding,
boating, or simply floating beneath the sun. And though it feels worlds away, you're just
minutes from downtown Allegan, where cozy cafes, antique shops, and scenic riverside
paths offer a charming small-town experience.
Perfectly situated near West Michigan's most beloved destinationsfrom South Haven's
sandy beaches and Fennville's rolling vineyards to Saugatuck's vibrant art scene and the
year-round energy of Kalamazoo and Grand Rapids this extraordinary residence is your
gateway to adventure, relaxation, and everything in between.
Whether you're seeking a full-time residence, seasonal escape, or multi-generational
retreat, 4085 Wildwood Drive captures the essence of Michigan lake livingrelaxed,
refined, and ready to welcome you home.
Home Details
Home Type
- Single Family
Est. Annual Taxes
- $9,558
Year Built
- Built in 1997
Lot Details
- 1.82 Acre Lot
- Lot Dimensions are 387 x 216 x 385 x 205
- Private Waterfront
- 205 Feet of Waterfront
- Cul-De-Sac
- Sprinkler System
- Wooded Lot
HOA Fees
- $124 Monthly HOA Fees
Parking
- 3 Car Attached Garage
- Front Facing Garage
Home Design
- Traditional Architecture
- Shingle Roof
- Stucco
Interior Spaces
- 4,691 Sq Ft Home
- 2-Story Property
- Bar Fridge
- Skylights
- Insulated Windows
- Garden Windows
- Window Screens
- Mud Room
- Family Room with Fireplace
- 2 Fireplaces
- Living Room with Fireplace
- Water Views
Kitchen
- Breakfast Area or Nook
- Eat-In Kitchen
- Range
- Microwave
- Dishwasher
- Kitchen Island
Bedrooms and Bathrooms
- 4 Bedrooms | 1 Main Level Bedroom
Laundry
- Laundry Room
- Laundry on main level
- Dryer
- Washer
- Sink Near Laundry
Finished Basement
- Walk-Out Basement
- Basement Fills Entire Space Under The House
Outdoor Features
- Water Access
- Docks
- Balcony
- Deck
- Patio
- Gazebo
- Shed
- Storage Shed
- Porch
Utilities
- Forced Air Heating and Cooling System
- Heating System Uses Propane
- Power Generator
- Well
- Septic System
Community Details
- Association fees include snow removal
Map
Home Values in the Area
Average Home Value in this Area
Tax History
| Year | Tax Paid | Tax Assessment Tax Assessment Total Assessment is a certain percentage of the fair market value that is determined by local assessors to be the total taxable value of land and additions on the property. | Land | Improvement |
|---|---|---|---|---|
| 2025 | $9,558 | $440,000 | $92,300 | $347,700 |
| 2024 | -- | $420,000 | $89,700 | $330,300 |
| 2023 | $8,110 | $360,400 | $69,200 | $291,200 |
| 2022 | $8,110 | $293,200 | $43,100 | $250,100 |
| 2021 | $8,110 | $268,100 | $47,700 | $220,400 |
| 2020 | $8,110 | $247,200 | $45,100 | $202,100 |
| 2019 | $0 | $247,700 | $45,100 | $202,600 |
| 2018 | $0 | $246,900 | $56,400 | $190,500 |
| 2017 | $0 | $241,500 | $56,400 | $185,100 |
| 2016 | $0 | $270,900 | $92,300 | $178,600 |
| 2015 | -- | $270,900 | $92,300 | $178,600 |
| 2014 | -- | $270,300 | $92,300 | $178,000 |
| 2013 | -- | $264,900 | $92,300 | $172,600 |
Property History
| Date | Event | Price | Change | Sq Ft Price |
|---|---|---|---|---|
| 05/22/2025 05/22/25 | For Sale | $865,000 | +98.9% | $184 / Sq Ft |
| 06/02/2017 06/02/17 | Sold | $435,000 | -3.3% | $93 / Sq Ft |
| 04/24/2017 04/24/17 | Pending | -- | -- | -- |
| 03/02/2017 03/02/17 | For Sale | $449,900 | -- | $96 / Sq Ft |
Purchase History
| Date | Type | Sale Price | Title Company |
|---|---|---|---|
| Warranty Deed | $435,000 | None Available | |
| Interfamily Deed Transfer | -- | None Available | |
| Warranty Deed | $570,000 | Lighthouse Title Inc | |
| Deed | $425,000 | -- | |
| Deed | -- | -- | |
| Deed | -- | -- |
Mortgage History
| Date | Status | Loan Amount | Loan Type |
|---|---|---|---|
| Open | $100,000 | Credit Line Revolving | |
| Closed | $25,000 | New Conventional | |
| Open | $348,000 | New Conventional | |
| Previous Owner | $138,000 | New Conventional | |
| Previous Owner | $150,000 | Unknown |
Similar Homes in Allegan, MI
Source: Southwestern Michigan Association of REALTORS®
MLS Number: 25023699
APN: 22-750-017-00
- 1670 Nature View Ln
- 1749 42nd St
- 1771 Shady Ln
- 3992 Grandview Ave
- 0 Monroe Rd
- 1937 42nd St
- 1759 Grant Dr
- VL Allegan Dam Rd
- 1692 Ryan Woods Ct
- 4379 117th Ave
- 0 Aspen Dr
- 3834 118th Ave
- 3676 118th Ave
- Parcel 1 Bayview Dr
- 3589 Shoreline Dr
- 3995 112th Ave
- 1831 Lincoln Rd
- 3707 Country Ct
- 3706 Country Ct
- 3444 Snowfarm Ln
- 602-1/2 Hooker Rd
- 700 Vista Dr
- 5981 Old Allegan Rd Unit 1
- 238 W Orleans St Unit 3
- 126 E Allegan St Unit 126
- 236 E Allegan St Unit 236
- 2111 Heyboer Dr
- 415 S Main St Unit 415 S Main St. Upper Unit
- 1180 Matt Urban Dr
- 667 Hastings Ave Unit 202
- 667 Hastings Ave Unit 201
- 667 Hastings Ave Unit 254
- 1010 N Black River Dr
- 368 Beacon Light Cir
- 542 Mill St
- 985 E 16th St
- 278 E 16th St
- 532 Forrest St
- 570 Washington St
- 505 W 30th St
