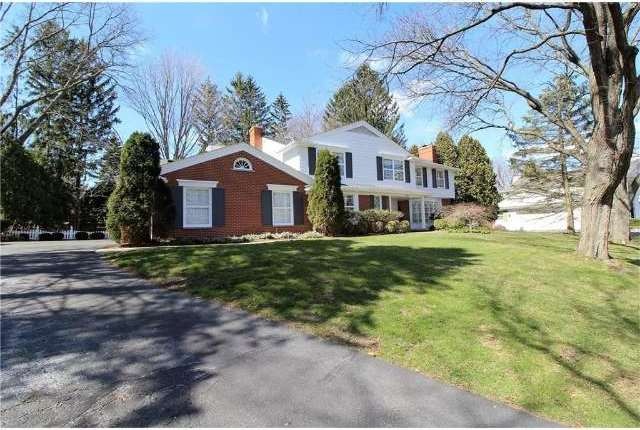
$799,999
- 5 Beds
- 4 Baths
- 3,603 Sq Ft
- 1370 Fieldway Dr
- Bloomfield Hills, MI
Experience luxury living in this beautifully renovated colonial home, expanded in 2004 by Petrucci Homes, offering breathtaking sunset views over the 17th hole of Forest Lake Country Club golf course. The exterior features low-maintenance cultured stone and Hardie siding, ensuring lasting curb appeal. Inside, enjoy solid wide plank oak floors, solid core doors, and custom moldings throughout, all
Kate Hayman KW Domain
