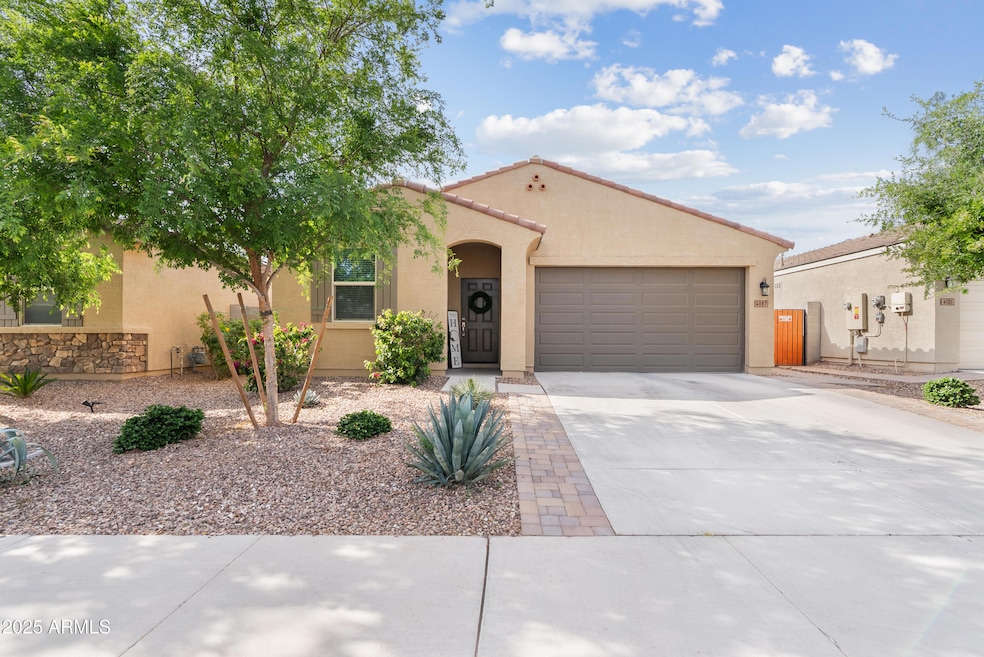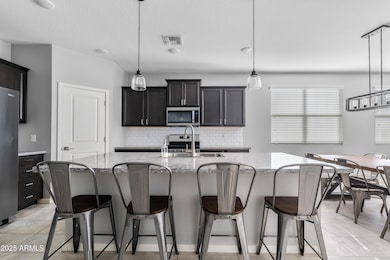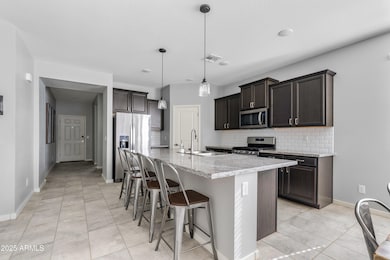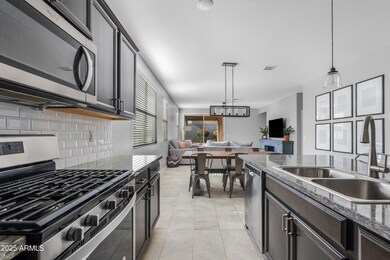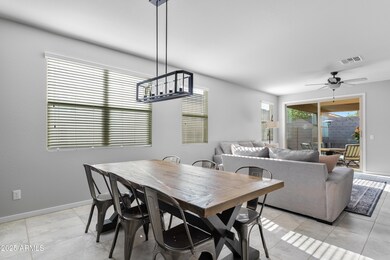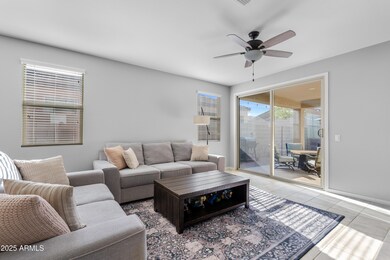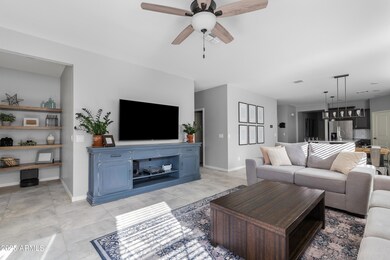
4087 W Coneflower Ln San Tan Valley, AZ 85142
San Tan Heights NeighborhoodHighlights
- Mountain View
- Granite Countertops
- 2 Car Direct Access Garage
- 1 Fireplace
- Covered patio or porch
- Oversized Parking
About This Home
As of June 2025Welcome to this beautiful single-story home, located in the desirable San Tan Ridge community. Boasting a fantastic open-concept layout, this home is perfect for social gatherings with a spacious kitchen that seamlessly flows into the great room, dining area, and covered back patio. The master suite is privately situated for ultimate relaxation, while the flexible teen room offers plenty of space for your family's needs. This floor plan also includes a full ensuite in the front of the home. Featuring a host of upgrades, including: Upgraded laundry room with a built-in sink, A cozy den with a custom fireplace, Premium 13x 23' tile flooring throughout the home, Stylish charcoal cabinets and sleek granite countertops. Nestled near the San Tan Mountains, this home offers quick access to East Hunt Highway and is surrounded by beautiful parks, trails, and golf clubs. Enjoy the energy-efficient features that make this home healthier, quieter, and more affordable by reducing utility bills. Don't miss the opportunity to own this gorgeous home with a perfect blend of comfort, convenience, and style!
Last Agent to Sell the Property
Realty ONE Group License #SA695487000 Listed on: 04/04/2025
Home Details
Home Type
- Single Family
Est. Annual Taxes
- $1,545
Year Built
- Built in 2019 | Under Construction
Lot Details
- 5,062 Sq Ft Lot
- Desert faces the front of the property
- Block Wall Fence
- Front Yard Sprinklers
- Sprinklers on Timer
HOA Fees
- $47 Monthly HOA Fees
Parking
- 2 Car Direct Access Garage
- Oversized Parking
- Garage ceiling height seven feet or more
- Garage Door Opener
Home Design
- Wood Frame Construction
- Spray Foam Insulation
- Tile Roof
- Concrete Roof
- Low Volatile Organic Compounds (VOC) Products or Finishes
- Stucco
Interior Spaces
- 2,027 Sq Ft Home
- 1-Story Property
- Ceiling height of 9 feet or more
- 1 Fireplace
- Double Pane Windows
- ENERGY STAR Qualified Windows with Low Emissivity
- Vinyl Clad Windows
- Mountain Views
- Smart Home
Kitchen
- Eat-In Kitchen
- Gas Cooktop
- Built-In Microwave
- ENERGY STAR Qualified Appliances
- Kitchen Island
- Granite Countertops
Flooring
- Carpet
- Tile
Bedrooms and Bathrooms
- 4 Bedrooms
- Primary Bathroom is a Full Bathroom
- 3 Bathrooms
- Dual Vanity Sinks in Primary Bathroom
- Low Flow Plumbing Fixtures
Eco-Friendly Details
- ENERGY STAR/CFL/LED Lights
- ENERGY STAR Qualified Equipment for Heating
- No or Low VOC Paint or Finish
- Mechanical Fresh Air
Outdoor Features
- Covered patio or porch
Schools
- San Tan Heights Elementary
- San Tan Foothills High School
Utilities
- Ducts Professionally Air-Sealed
- Central Air
- Heating Available
- High Speed Internet
- Cable TV Available
Listing and Financial Details
- Home warranty included in the sale of the property
- Tax Lot 53
- Assessor Parcel Number 516-01-707
Community Details
Overview
- Association fees include ground maintenance
- San Tan Ridge H.O.A Association, Phone Number (480) 448-4728
- Built by Meritage Homes
- San Tan Heights Parcel C 3 2017089176 Subdivision, Jubilee Floorplan
Recreation
- Community Playground
- Bike Trail
Ownership History
Purchase Details
Home Financials for this Owner
Home Financials are based on the most recent Mortgage that was taken out on this home.Purchase Details
Home Financials for this Owner
Home Financials are based on the most recent Mortgage that was taken out on this home.Similar Homes in the area
Home Values in the Area
Average Home Value in this Area
Purchase History
| Date | Type | Sale Price | Title Company |
|---|---|---|---|
| Warranty Deed | $444,000 | North Star Title Insurance Age | |
| Special Warranty Deed | $259,670 | Carefree Title Agency Inc |
Mortgage History
| Date | Status | Loan Amount | Loan Type |
|---|---|---|---|
| Previous Owner | $364,000 | New Conventional | |
| Previous Owner | $245,500 | New Conventional | |
| Previous Owner | $246,686 | New Conventional |
Property History
| Date | Event | Price | Change | Sq Ft Price |
|---|---|---|---|---|
| 06/25/2025 06/25/25 | Sold | $444,000 | -1.1% | $219 / Sq Ft |
| 04/04/2025 04/04/25 | For Sale | $449,000 | +72.9% | $222 / Sq Ft |
| 05/20/2019 05/20/19 | Sold | $259,670 | +0.1% | $128 / Sq Ft |
| 01/05/2019 01/05/19 | Pending | -- | -- | -- |
| 12/14/2018 12/14/18 | For Sale | $259,340 | -- | $128 / Sq Ft |
Tax History Compared to Growth
Tax History
| Year | Tax Paid | Tax Assessment Tax Assessment Total Assessment is a certain percentage of the fair market value that is determined by local assessors to be the total taxable value of land and additions on the property. | Land | Improvement |
|---|---|---|---|---|
| 2025 | $1,545 | $37,493 | -- | -- |
| 2024 | $1,523 | $42,690 | -- | -- |
| 2023 | $1,549 | $35,816 | $4,554 | $31,262 |
| 2022 | $1,523 | $24,234 | $3,036 | $21,198 |
| 2021 | $1,693 | $21,863 | $0 | $0 |
| 2020 | $1,524 | $4,857 | $0 | $0 |
| 2019 | $155 | $2,080 | $0 | $0 |
Agents Affiliated with this Home
-

Seller's Agent in 2025
Paige Morlino
Realty One Group
(480) 321-8100
2 in this area
25 Total Sales
-
A
Buyer's Agent in 2025
Alison Clayton
My Home Group Real Estate
(480) 698-1357
3 in this area
32 Total Sales
-
J
Seller's Agent in 2019
Joseph Elberts
Meritage Homes of Arizona, Inc
(480) 515-8100
66 in this area
3,756 Total Sales
-
T
Buyer's Agent in 2019
Timothy Moe
My Home Group
Map
Source: Arizona Regional Multiple Listing Service (ARMLS)
MLS Number: 6846070
APN: 516-01-707
- 4269 W Coneflower Ln
- 4091 W Suncup Dr
- 33731 N Bowles Dr
- 3812 W Carlos Ln
- 4595 W Foldwing Dr
- 3847 W Yellow Peak Dr
- 4455 W Suncup Dr
- 4424 W Vervain Ave
- 4490 W Horsenettle Dr
- 33683 N Alison Dr
- 4341 W Pelotazo Way
- 34395 Cherrystone Dr
- 4163 Brenley Dr
- 4587 W Stickleaf Way
- 4126 Brenley Dr
- 4179 Brenley Dr
- 4283 W Nora Dr
- 4160 Brenley Dr
- 4593 Bush Bean Way
- 4628 W Greenleaf Dr
