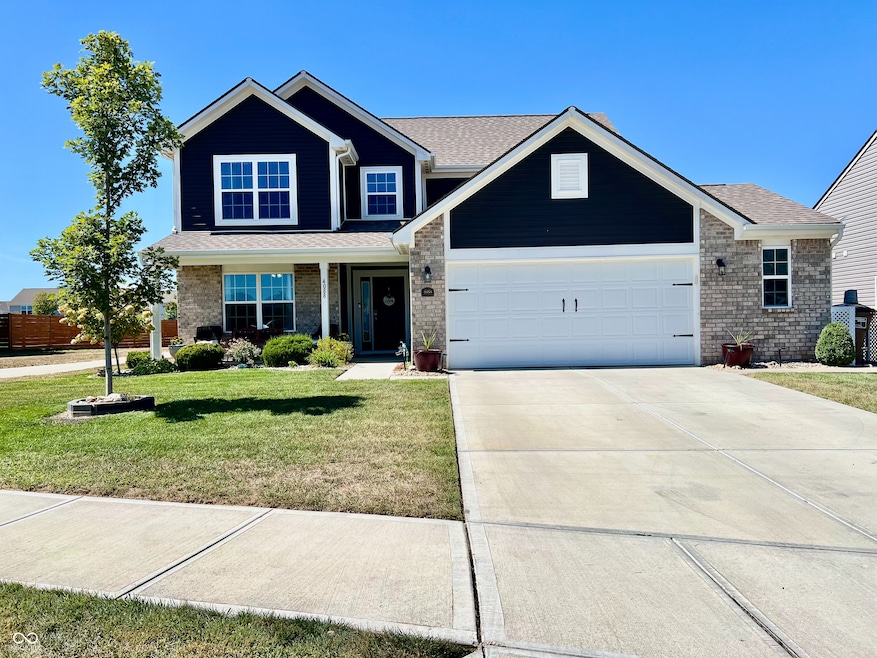
4088 Ashworth Ln Columbus, IN 47201
Estimated payment $2,270/month
Highlights
- Very Popular Property
- Heated Spa
- 2 Car Attached Garage
- Columbus North High School Rated A
- Electric Vehicle Charging Station
- Walk-In Closet
About This Home
Step inside this spectacular 4-bedroom, 3-full-bath home where comfort and style meet in all the right ways! Built in 2021 with over 2,000 square feet of thoughtfully designed living space, this home feels fresh, modern, and oh-so-inviting. The open-concept floor plan makes it easy to stay connected whether you're entertaining friends or enjoying a cozy evening in. The kitchen shines with smart stainless appliances, and plenty of space for both cooking and conversation. The split floor plan offers privacy with a main-level primary suite that's spacious and serene, while the upstairs loft provides a perfect spot for a play area, office, or movie nook. Step outside to a backyard designed for relaxation-an expanded concrete patio, hot tub, and a 6-foot vinyl privacy fence create your own personal retreat. The 2-car garage features an epoxy-coated floor and a 220V EV charger, adding a touch of convenience and polish. With countless upgrades and warm touches throughout, this home offers the best blend of function and fun. Every detail has been designed for modern living-just move in, relax, and start making memories!
Home Details
Home Type
- Single Family
Est. Annual Taxes
- $3,446
Year Built
- Built in 2021
Lot Details
- 10,019 Sq Ft Lot
- Sprinkler System
HOA Fees
- $32 Monthly HOA Fees
Parking
- 2 Car Attached Garage
Home Design
- Slab Foundation
- Vinyl Construction Material
Interior Spaces
- 2-Story Property
- Paddle Fans
- Self Contained Fireplace Unit Or Insert
- Gas Log Fireplace
- Entrance Foyer
- Family Room with Fireplace
- Combination Kitchen and Dining Room
- Utility Room
- Laundry on main level
- Vinyl Plank Flooring
- Attic Access Panel
Kitchen
- Electric Oven
- Microwave
- Dishwasher
- Smart Appliances
Bedrooms and Bathrooms
- 4 Bedrooms
- Walk-In Closet
- Dual Vanity Sinks in Primary Bathroom
Pool
- Heated Spa
- Above Ground Spa
Utilities
- Forced Air Heating and Cooling System
Community Details
- Association fees include maintenance, parkplayground, walking trails
- Association Phone (317) 262-4989
- Abbey Place Subdivision
- Property managed by PMI Meridian
- Electric Vehicle Charging Station
Listing and Financial Details
- Tax Lot 97
- Assessor Parcel Number 039511320000194005
Map
Home Values in the Area
Average Home Value in this Area
Tax History
| Year | Tax Paid | Tax Assessment Tax Assessment Total Assessment is a certain percentage of the fair market value that is determined by local assessors to be the total taxable value of land and additions on the property. | Land | Improvement |
|---|---|---|---|---|
| 2024 | $3,445 | $304,200 | $79,400 | $224,800 |
| 2023 | $2,817 | $249,100 | $40,000 | $209,100 |
| 2022 | $2,646 | $233,200 | $40,000 | $193,200 |
| 2021 | $2,688 | $233,900 | $29,800 | $204,100 |
Property History
| Date | Event | Price | List to Sale | Price per Sq Ft |
|---|---|---|---|---|
| 11/11/2025 11/11/25 | For Sale | $370,000 | -- | $159 / Sq Ft |
Purchase History
| Date | Type | Sale Price | Title Company |
|---|---|---|---|
| Warranty Deed | -- | None Available |
About the Listing Agent

I strive to provide exceptional service every step of the way and am unrelentingly committed to understanding your needs and ensuring your satisfaction. I can give you a real estate experience that exceeds your expectations. I have a wealth of knowledge on local communities, current market conditions, and the home buying and selling process.
Find Your Next Home You need someone who knows this area inside and out! I can work with you to find the right home at the right price, including
Trish's Other Listings
Source: MIBOR Broker Listing Cooperative®
MLS Number: 22072780
APN: 03-95-11-320-000.194-005
- 4013 Winston Ln
- 4148 Ashworth Ln
- 4152 Sedgewick Ln
- 3835 Golden Gate Pass
- 3815 Golden Gate Pass
- 1983 Stella Rock Ct
- 2127 Abbey Ln
- 1979 Stella Rock Ct
- 1975 Stella Rock Ct
- 1971 Stella Rock Ct
- 4042 Sedgewick Ln
- 4312 Sedgewick Ct
- Bradford Plan at Abbey - Commons
- Norway Plan at Abbey - Commons
- Ironwood Plan at Abbey - Commons
- Juniper Plan at Abbey - Commons
- Aspen II Plan at Abbey - Commons
- Empress Plan at Abbey - Commons
- Cooper Plan at Abbey - Commons
- Chestnut Plan at Abbey - Commons
- 1560 28th St
- 1104 Franklin St
- 725 Sycamore St
- 818 7th St Unit A
- 850 7th St
- 2333 Poshard Dr
- 200 E Jackson St
- 3440 Riverstone Way
- 3770 Blue Ct
- 4745 Pine Ridge Dr
- 725 2nd St
- 2000 Charwood Dr
- 2310 Sims Ct
- 1182 Quail Run Dr
- 1061 Fontview Dr
- 3838 Williamsburg Way
- 1001 Stonegate Dr
- 2410 Charleston Place
- 420 Wint Ln
- 5670 Honey Locust Dr






