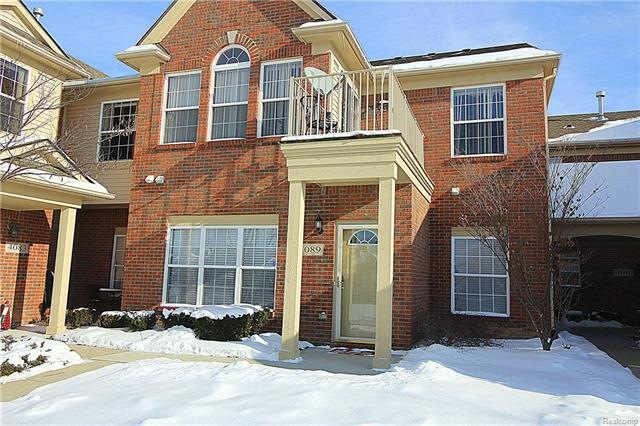
$165,000
- 2 Beds
- 1 Bath
- 995 Sq Ft
- 44417 Savery Dr
- Unit 145
- Canton, MI
Hidden Glen – Move-In Ready Main Floor Condo! Prime Canton location near shopping and restaurants. Sought-after first-floor unit with 2 bedrooms, 1 full bath, and a slider door to a cement patio. Updates include: Andersen bedroom windows and blinds (2023), furnace (2022), central air (2024), bathroom tile and shower faucet (2018), and fresh paint (July 2025). In-unit washer/dryer located in
Mark Riegal Real Estate One-Plymouth
